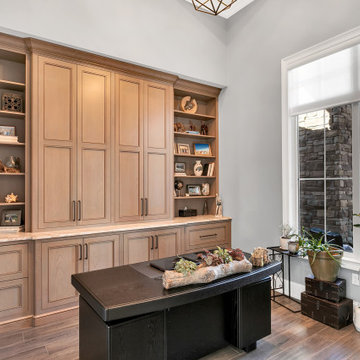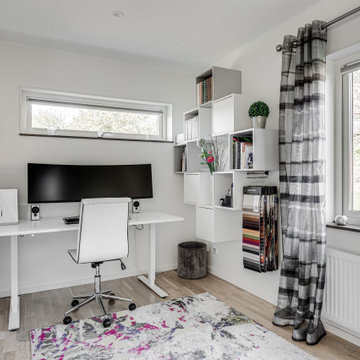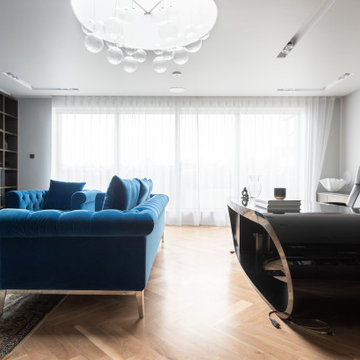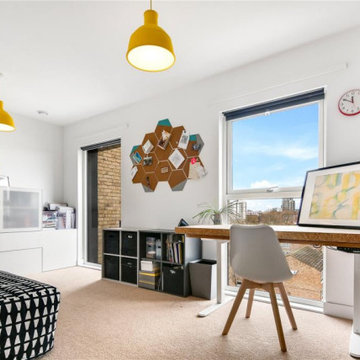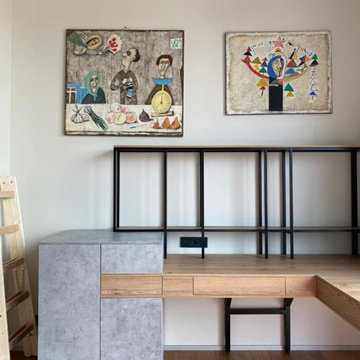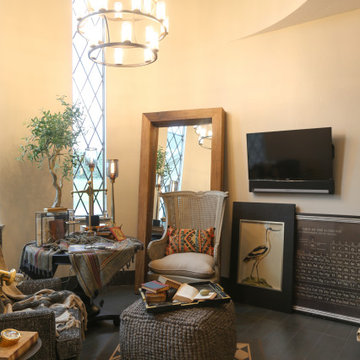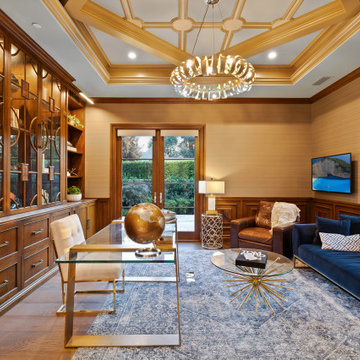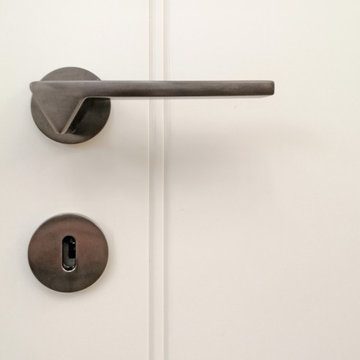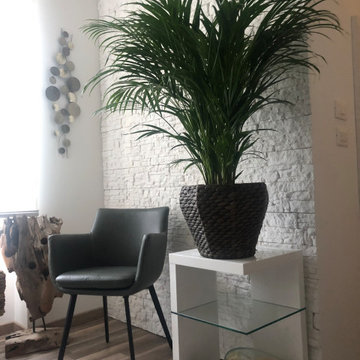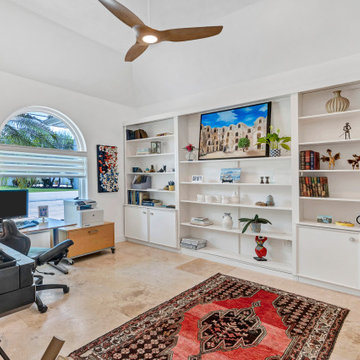409 Billeder af hjemmekontor med fritstående skrivebord og bakkeloft
Sorteret efter:
Budget
Sorter efter:Populær i dag
81 - 100 af 409 billeder
Item 1 ud af 3
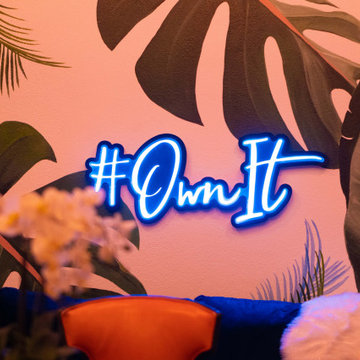
A laidback place to work, take photos, and make videos for a content creator that doubles as an entertaining space. The key to transforming the mood in a room is good lighting. These LED lights provide uplighting in a warm tone to lower the energy and it's also on a dimmer. And the custom neon lights make it vibey.
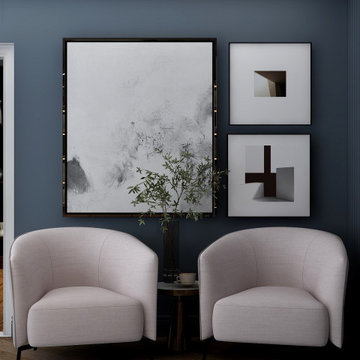
A modern coastal style home office featuring bold wall color and fluted paneling for a unique bold look.
For this office design, the furniture selection consisted of a sophisticated high-end pieces for a timeless luxurious look than offers all the elements needed for a comfortable yet professional space.
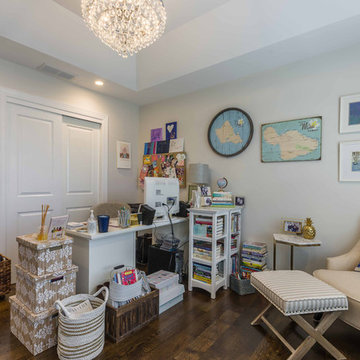
This 1990s brick home had decent square footage and a massive front yard, but no way to enjoy it. Each room needed an update, so the entire house was renovated and remodeled, and an addition was put on over the existing garage to create a symmetrical front. The old brown brick was painted a distressed white.
The 500sf 2nd floor addition includes 2 new bedrooms for their teen children, and the 12'x30' front porch lanai with standing seam metal roof is a nod to the homeowners' love for the Islands. Each room is beautifully appointed with large windows, wood floors, white walls, white bead board ceilings, glass doors and knobs, and interior wood details reminiscent of Hawaiian plantation architecture.
The kitchen was remodeled to increase width and flow, and a new laundry / mudroom was added in the back of the existing garage. The master bath was completely remodeled. Every room is filled with books, and shelves, many made by the homeowner.
Project photography by Kmiecik Imagery.
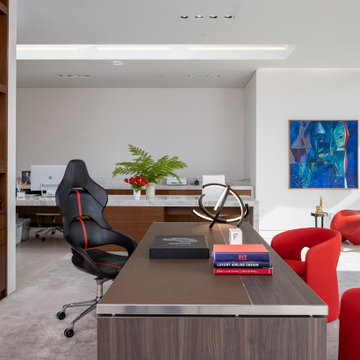
Serenity Indian Wells luxury desert mansion modern home office. Photo by William MacCollum.
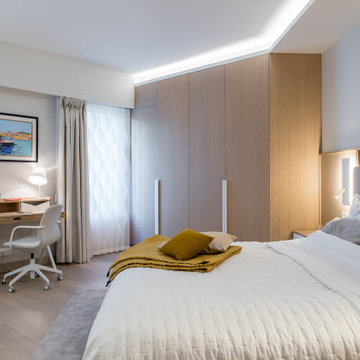
Pour poser son ordinateur portable, s'isoler de la pièce à vivre, un bureau est installé dans la chambre au calme.
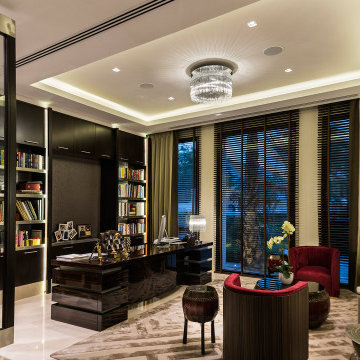
Contemporary Style, Residential Office, Tray Ceiling, Custom Room Divider from Ebony Wood Frames and Glass Combined with Drawers with Marble Tops, Ceiling Mount Crystal Chandelier, Recessed Lights, Linear LED Ceiling Lighting Details, Table Task Lamp, and two Floor Lamps with Crystal Tubing and Metal Chrome Plated Bases, Marble Flooring, High-Gloss Ebony Wood Desk with Modesty Panel and Pedestals with Linear LED Lighting Elements, Executive Tufted Back Leather Office Chair, two Visitor Chairs with Back in Ebony High-Gloss Wood and Interior in Red Nubuck, Custom Build Office Wall Unit, Off-White Fabric Sofa, Ethnic Coffee and End Tables Resembling the Drums in Dark Wood and Bronze, Wool and Silk Light Beige and Taupe Details Area Rug, Pleated Silk Drapery, Wooden Blinds, Vase, Light Beige Room Color Palette.
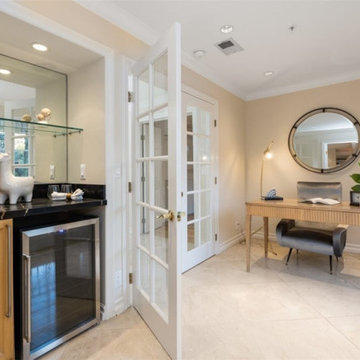
Studio City, CA - Complete Home Remodeling - Home Office area
This handsome Home Office is a beautiful display of simplicity and craftmanship. ING Construction installed the marble flooring, French doors, molding, recessed lighting as well as all of the components in the wet bar located towards the left in the photo. Installation of the wine refrigerator, cabinets, counter tops and reflective wall mirror above.
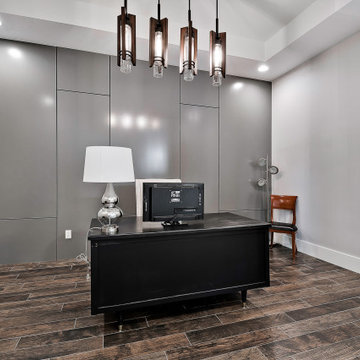
Study has tile "wood" look floors, double barn doors, paneled back wall with hidden door.
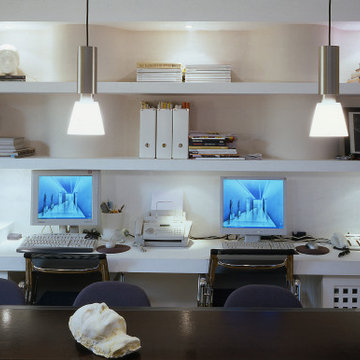
Home-office: parete attrezzata
Adatta come postazione di lavoro o come smat working
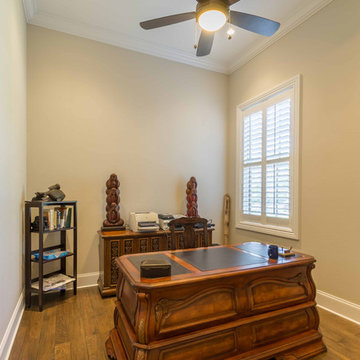
This 6,000sf luxurious custom new construction 5-bedroom, 4-bath home combines elements of open-concept design with traditional, formal spaces, as well. Tall windows, large openings to the back yard, and clear views from room to room are abundant throughout. The 2-story entry boasts a gently curving stair, and a full view through openings to the glass-clad family room. The back stair is continuous from the basement to the finished 3rd floor / attic recreation room.
The interior is finished with the finest materials and detailing, with crown molding, coffered, tray and barrel vault ceilings, chair rail, arched openings, rounded corners, built-in niches and coves, wide halls, and 12' first floor ceilings with 10' second floor ceilings.
It sits at the end of a cul-de-sac in a wooded neighborhood, surrounded by old growth trees. The homeowners, who hail from Texas, believe that bigger is better, and this house was built to match their dreams. The brick - with stone and cast concrete accent elements - runs the full 3-stories of the home, on all sides. A paver driveway and covered patio are included, along with paver retaining wall carved into the hill, creating a secluded back yard play space for their young children.
Project photography by Kmieick Imagery.
409 Billeder af hjemmekontor med fritstående skrivebord og bakkeloft
5
