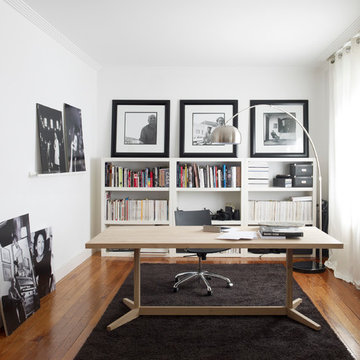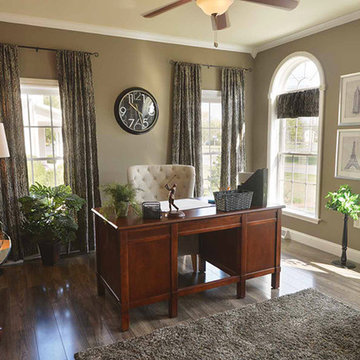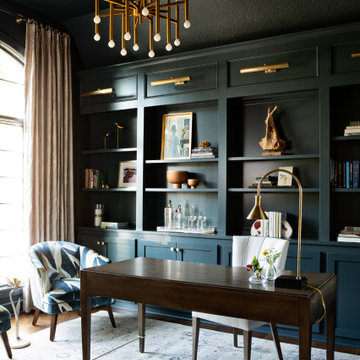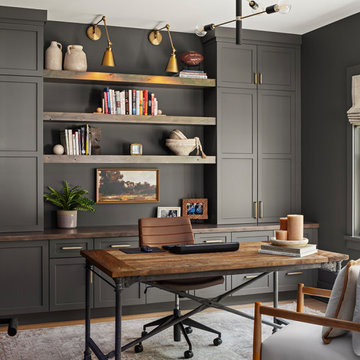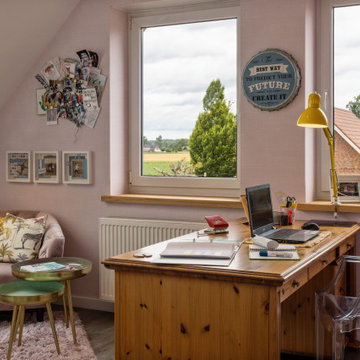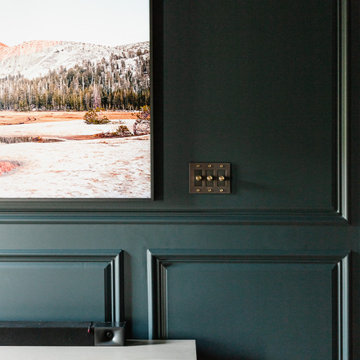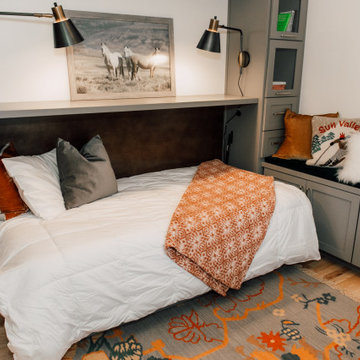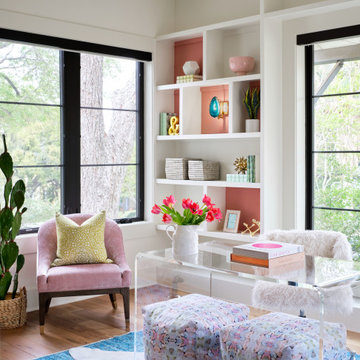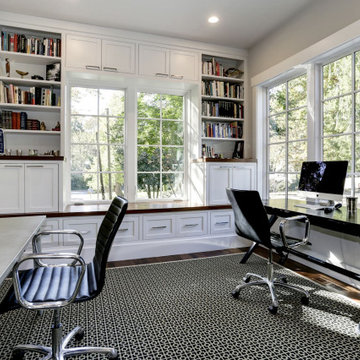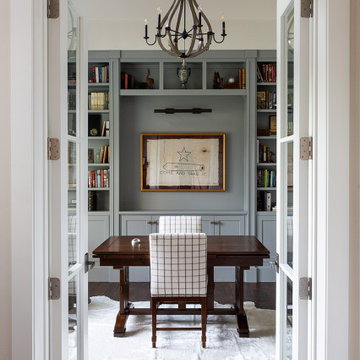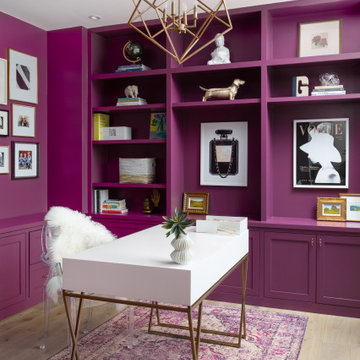12.317 Billeder af hjemmekontor med fritstående skrivebord og brunt gulv
Sorteret efter:
Budget
Sorter efter:Populær i dag
201 - 220 af 12.317 billeder
Item 1 ud af 3

2014 ASID Design Awards - Winner Silver Residential, Small Firm - Singular Space
Renovation of the husbands study. The client asked for a clam color and look that would make her husband feel good when spending time in his study/ home office. Starting with the main focal point wall, the Hunt Solcum art piece was to remain. The space plan options showed the clients that the way the room had been laid out was not the best use of the space and the old furnishings were large in scale, but outdated in look. For a calm look we went from a red interior to a gray, from plaid silk draperies to custom fabric. Each piece in the room was made to fit the scale f the room and the client, who is 6'4".
River Oaks Residence
DM Photography
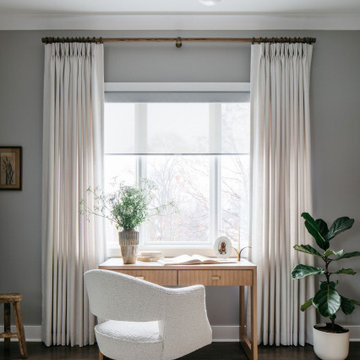
Download our free ebook, Creating the Ideal Kitchen. DOWNLOAD NOW
This client came to us to furnish her new home after having hired us for interior design and furnishings for her previous home. This home, located near downtown Elmhurst, IL, needed the works -- furnishings, paint, and art throughout. Since we worked with her previously, we had a good idea of the client’s design aesthetic and were excited to create something new and fresh!
New construction allows a blank slate for interior design, but it can lack in personality. Our client’s goals were to bring warmth and textural elements into her new home. We were most excited to curate artwork for each of the rooms while creating complimentary flow between the pieces and throughout the open floor plan on the main living area.
First, we set the mood with a muted color palette. Next, we added layers of texture with contrasting fabrics and rugs to really make a statement in this new construction home. Add in curated abstract artwork, coordinating lighting, and voila! a welcoming home ready for new memories!
Photographer: @MargaretRajic
Photo stylist: @Brandidevers
Do you have a new home that has great bones but just doesn’t feel comfortable and you can’t quite figure out why? Contact us here to see how we can help!

Warm and inviting this new construction home, by New Orleans Architect Al Jones, and interior design by Bradshaw Designs, lives as if it's been there for decades. Charming details provide a rich patina. The old Chicago brick walls, the white slurried brick walls, old ceiling beams, and deep green paint colors, all add up to a house filled with comfort and charm for this dear family.
Lead Designer: Crystal Romero; Designer: Morgan McCabe; Photographer: Stephen Karlisch; Photo Stylist: Melanie McKinley.
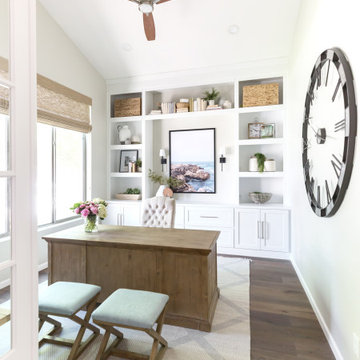
This transitional light and bright office with custom white built in cabinets elevate the space here. This room was their Living Room before and we enclosed the space, added doors and new flooring and it became the home office right off the entry.
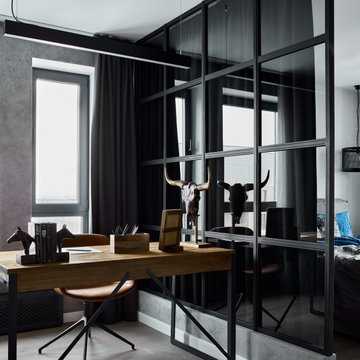
Площадь основной спальни позволила разделить ее на две функциональные зоны! Зона кабинета отделена перегородкой от спальни! Перегородка выполнена из металла со вставками из дымчатого стекла! Такое зонирование позволяет имитировать панорамное остекление и дает ощущение легкости и воздушности!

The client wanted to create a traditional rustic design with clean lines and a feminine edge. She works from her home office, so she needed it to be functional and organized with elegant and timeless lines. In the kitchen, we removed the peninsula that separated it for the breakfast room and kitchen, to create better flow and unity throughout the space.
12.317 Billeder af hjemmekontor med fritstående skrivebord og brunt gulv
11
