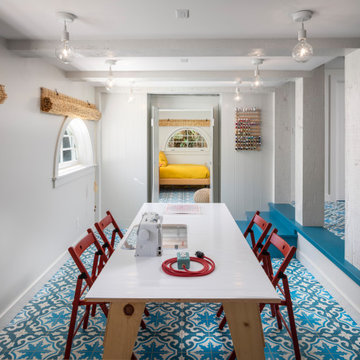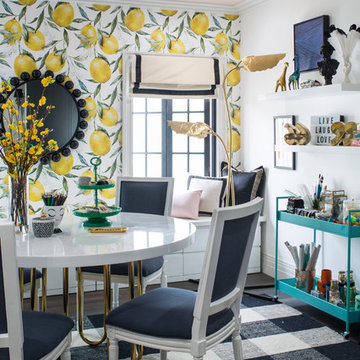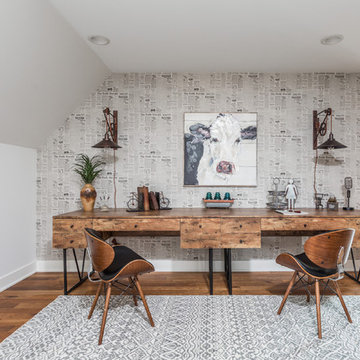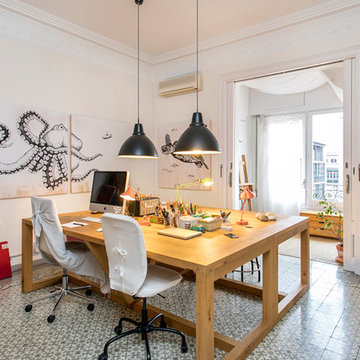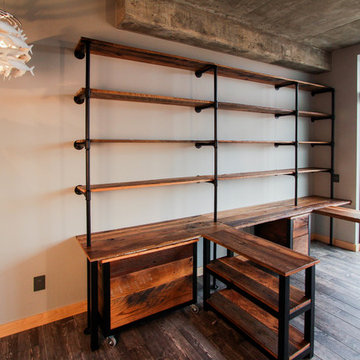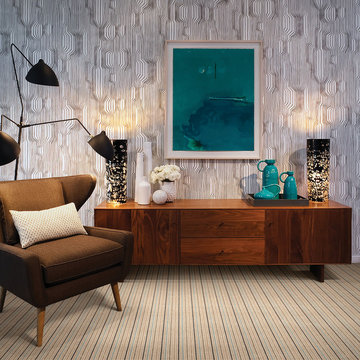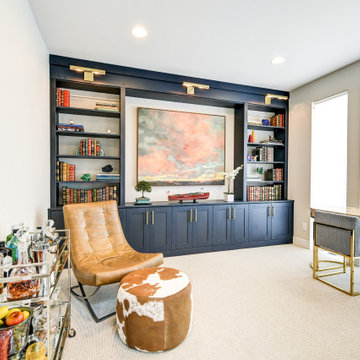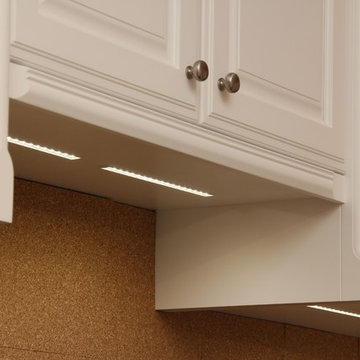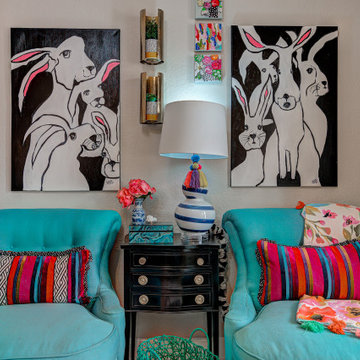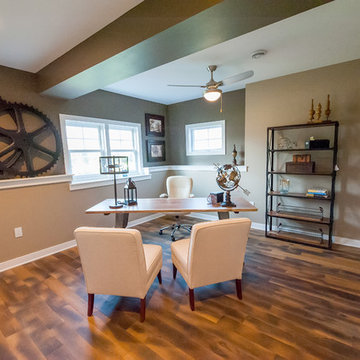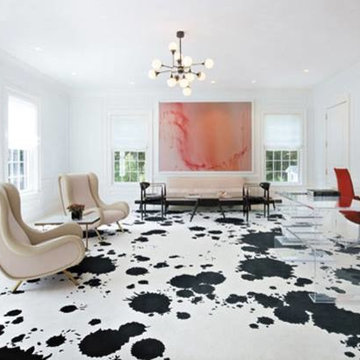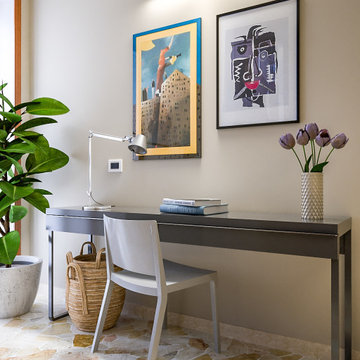532 Billeder af hjemmekontor med fritstående skrivebord og flerfarvet gulv
Sorteret efter:
Budget
Sorter efter:Populær i dag
141 - 160 af 532 billeder
Item 1 ud af 3
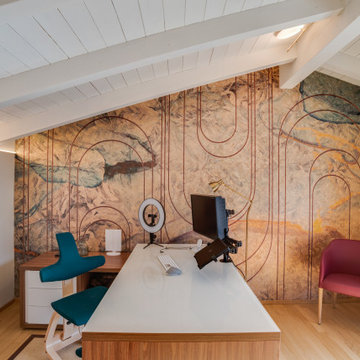
Villa OL
Ristrutturazione completa villa da 300mq con sauna interna e piscina idromassaggio esterna
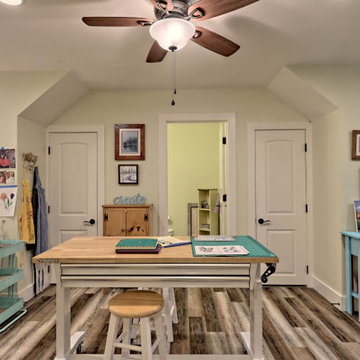
This quaint Craftsman style home features an open living with coffered beams, a large master suite, and an upstairs art and crafting studio.
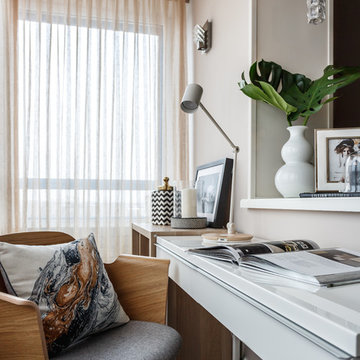
Вся мебель - Икея.
На окнах - легкая льняная вуаль.
Бра ODEON LIGHT.
Подвесы CITILUX.
На полу керамогранит Cir New Orleans.
Дизайн и подбор искусства - Дарья Варламова,
декоратор для съемок Екатерина Никитина,
фотограф Ольга Шангина.
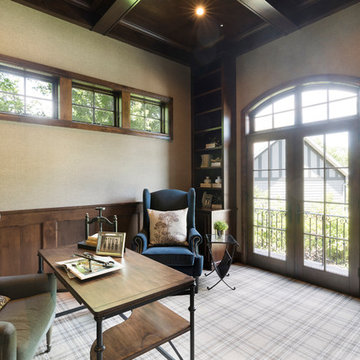
A home office with tall ceilings, double doors to a private balcony. The dark stained wood is balanced with flooding light coming in from tall transom windows and arched window above glass French doors. Photo by Space Crafting
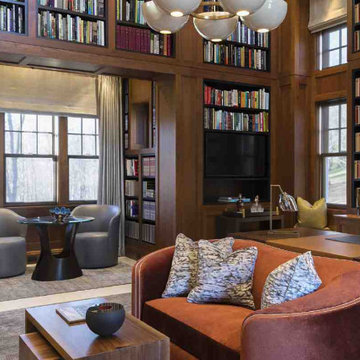
With a large collection of books and an avid interest in American history, this client contacted TULLY&KLAS to design a library to house his book collection and space to read and research. As we do with many of our projects, we love to incorporate imagery and influences from our travels around the world. We had just returned from a trip to Ireland where we visited the library at Trinity College in Dublin which became the inspiration for the multi-tiered bookshelves in this 20 foot ceiling space.
We like to think of the design aesthetic as mid-century modern meets Irish library. The double height ceilings are finished in teak and ebonized mahogany, the marble floors have radiant heat to keep things warm in the winter, and there is an elevator to access the basement which has a large table for looking at old maps and building plans.
To make this space private yet accessible to the main house, the entrance is just off the terrace from the main house. A perfect place to get away but still stay connected.
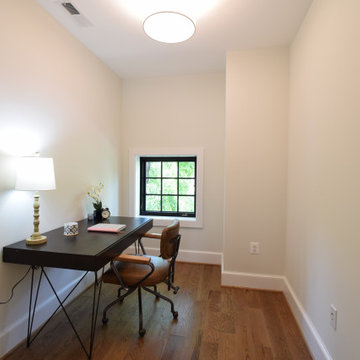
Small office space with black Anderson window. Large base molding and new hardwood flooring.
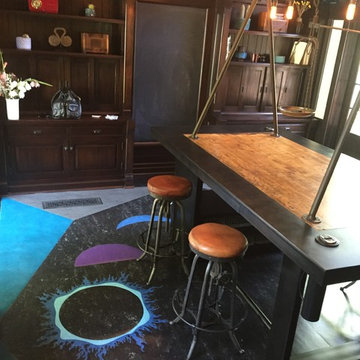
Art Studio Space. Created for an art director here in LA working for an actor based here in Hollywood.
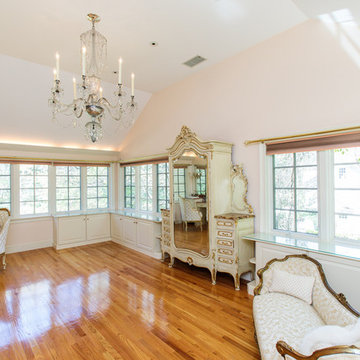
http://211westerlyroad.com/
Introducing a distinctive residence in the coveted Weston Estate's neighborhood. A striking antique mirrored fireplace wall accents the majestic family room. The European elegance of the custom millwork in the entertainment sized dining room accents the recently renovated designer kitchen. Decorative French doors overlook the tiered granite and stone terrace leading to a resort-quality pool, outdoor fireplace, wading pool and hot tub. The library's rich wood paneling, an enchanting music room and first floor bedroom guest suite complete the main floor. The grande master suite has a palatial dressing room, private office and luxurious spa-like bathroom. The mud room is equipped with a dumbwaiter for your convenience. The walk-out entertainment level includes a state-of-the-art home theatre, wine cellar and billiards room that leads to a covered terrace. A semi-circular driveway and gated grounds complete the landscape for the ultimate definition of luxurious living.
Eric Barry Photography
532 Billeder af hjemmekontor med fritstående skrivebord og flerfarvet gulv
8
