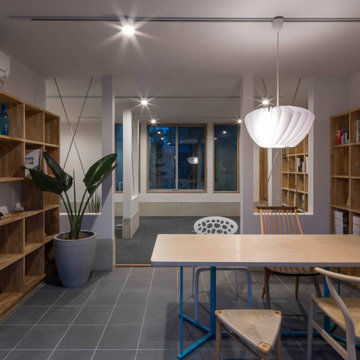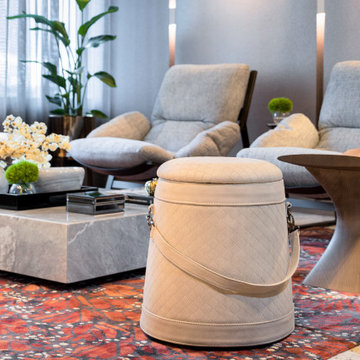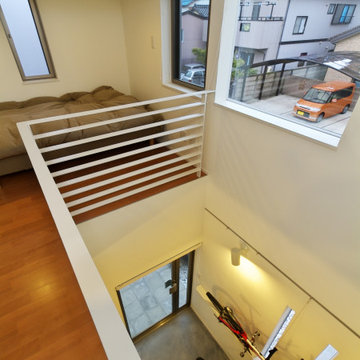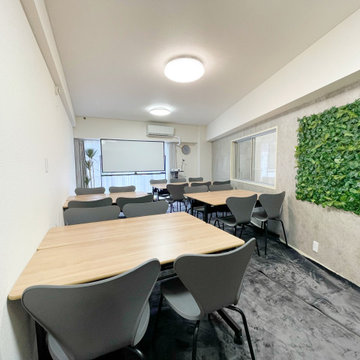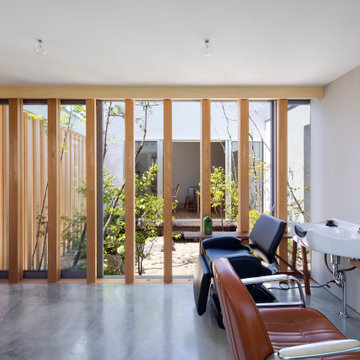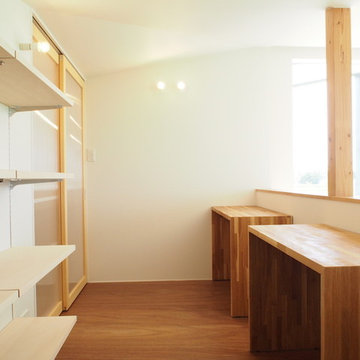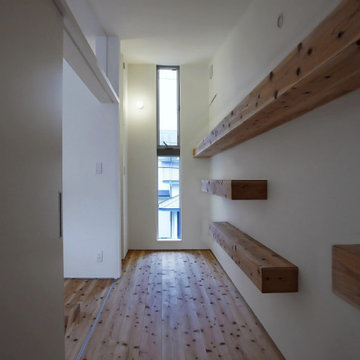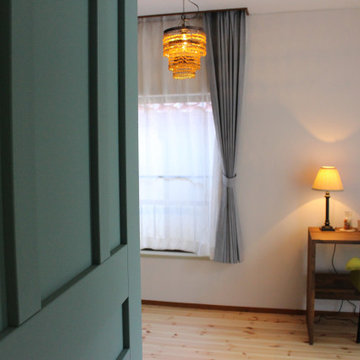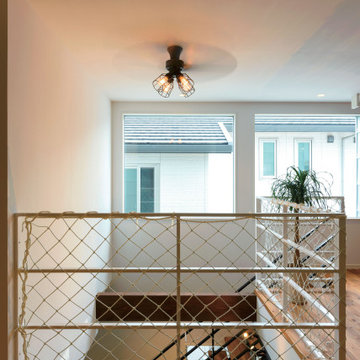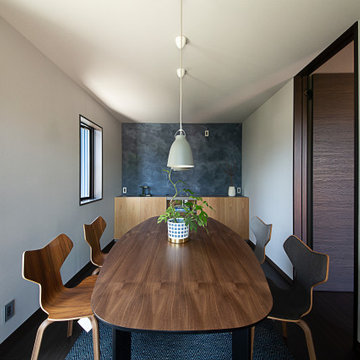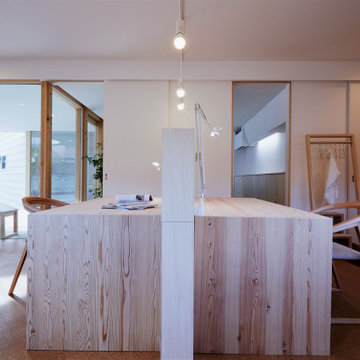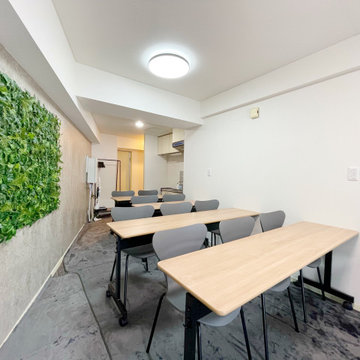321 Billeder af hjemmekontor med fritstående skrivebord og lofttapet
Sorteret efter:
Budget
Sorter efter:Populær i dag
161 - 180 af 321 billeder
Item 1 ud af 3
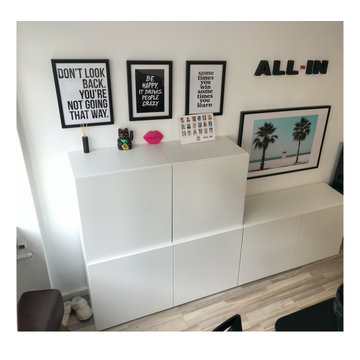
Aufbewahrung mit Türen, weiß, Lappviken
weiß, 120x42x65 cm
Schrankkombination für Wandmontage
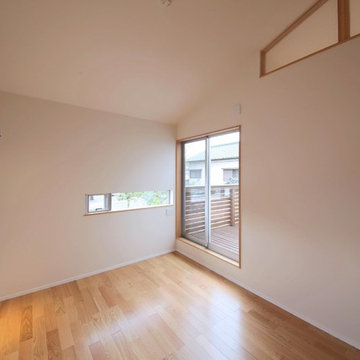
書斎。北側にある部屋ですが、2階中央の東側に設けたテラスにより、とても明るい部屋になっています。正面のスリット窓からは、程よく視線を絞りつつ、道路側の大きな桜の木が見えています。右は仕事の合間の息抜きが気持ちの良いデッキテラス。照明はフレキシブルなデスク配置に対応できるよう、壁にライティングダクトを設置。部屋の中央にペンダント照明も設置されます。
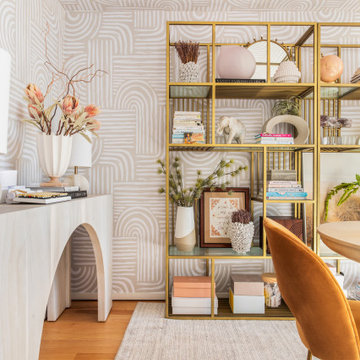
A contemporary new setting for a home office. A round table gives you multiple options for your zoom background. It's also a way to incorporate more seating if you take meetings at home. Designed by JL Interiors.
JL Interiors is a LA-based creative/diverse firm that specializes in residential interiors. JL Interiors empowers homeowners to design their dream home that they can be proud of! The design isn’t just about making things beautiful; it’s also about making things work beautifully. Contact us for a free consultation Hello@JLinteriors.design _ 310.390.6849
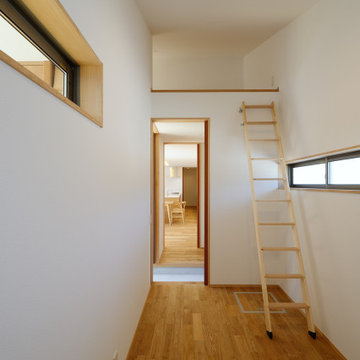
玄関横、シューズクロークからアクセスするオーナーの趣味の部屋です。細かな作業をするための空間で、家族が集う空間と距離を取っているため、静かな環境で集中することができます。小屋裏を利用したロフト物置も設けているので大きな収納量も確保しています。
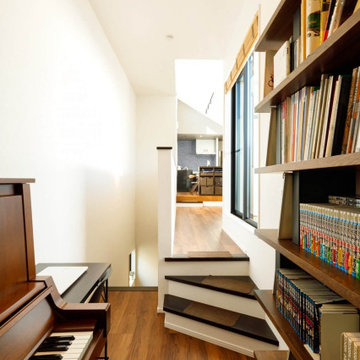
2階のピアノスペースを背に奥のLDKを見る。数段のステップで空間が繋がっていく様子がよく分かる。奥のLDKとピアノスペースの動線上に、ルーフバルコニーへの出入り口があります。
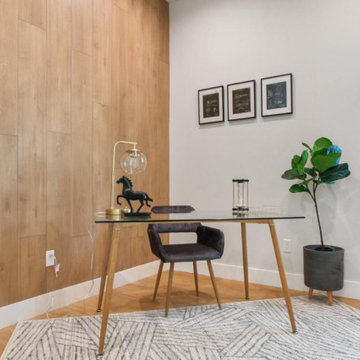
Introducing a brand new construction that boasts a modern and awe-inspiring design! This complete home renovation combines exquisite elements throughout, creating a luxurious space that's definitely worth marveling at. With a stunning bathroom that features beautifully crafted wood cabinetry and black fixtures with a double sink and double mirror, the bathroom of this home is an absolute show stopper. The spacious bedroom features hardwood flooring that brings warmth and comfort, making it easy to unwind after a long day. The kitchen also screams excellence - with subway tile backsplash, hardwood flooring, stainless steel fixtures, and a white marble countertop, cooking and entertaining will be effortless. This new construction home is a reflection of luxury and sophistication, and it is sure to impress anyone who passes through it.
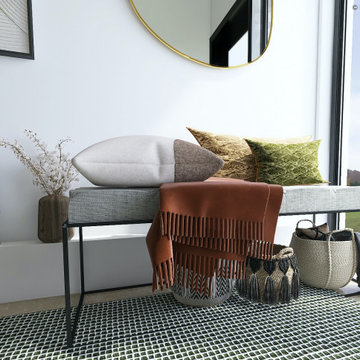
Projet d'aménagement et de décoration de l'agence immobilière Rivage Immobilier à Annecy.
Bureau de 6m2 qui sert à accueillir la clientèle.
Réalisation d'un endroit cosy, chaleureux et harmonieux avec une dominance de matériaux naturels qui ont été soigneusement choisis et associés.
Dominance de vert, travaillé en camaïeu pour contrebalancer la chaleur du bois.
Style de décoration contemporain.
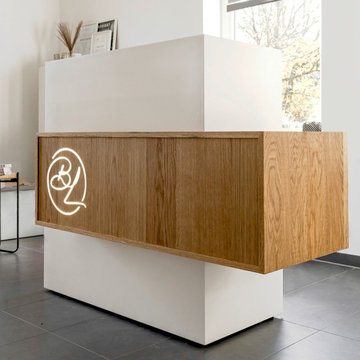
Ein Zusammenspiel aus weißen, glänzenden Mineralstoffplatten und Eiche. Die Gestaltung ist minimalistisch, modern und elegant. Die Mineralstoffplatten schaffen ein fugenloses Bild und die Erweiterung aus Eiche mit dem eingearbeiteten 3D-Logo mit LED Beleuchtung wird zum Blickfänger und zur Taschenablage für Kunden.
321 Billeder af hjemmekontor med fritstående skrivebord og lofttapet
9
