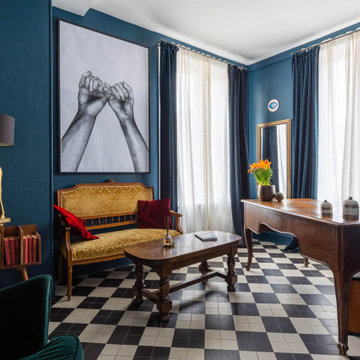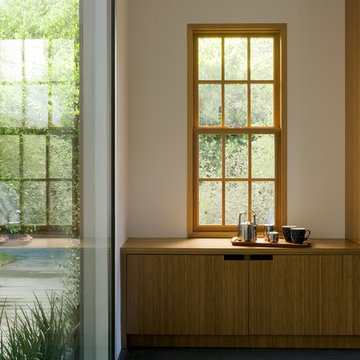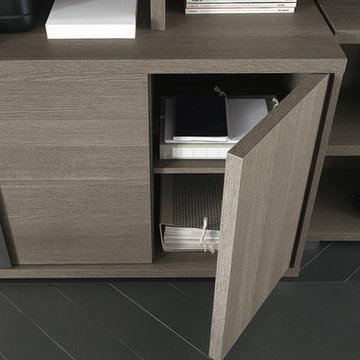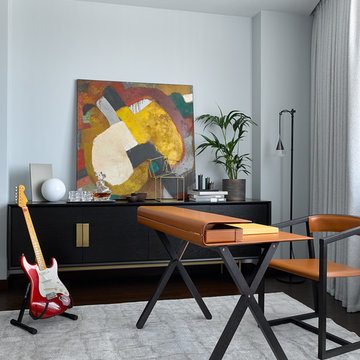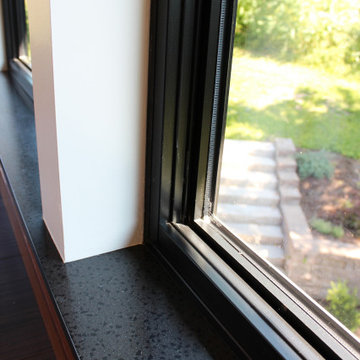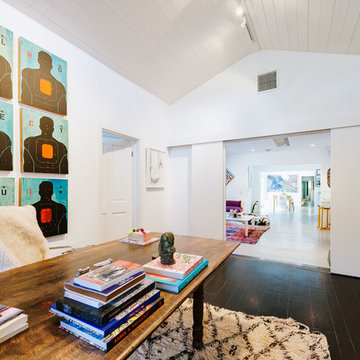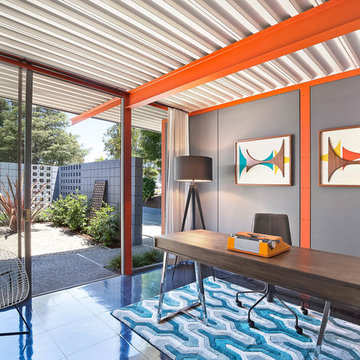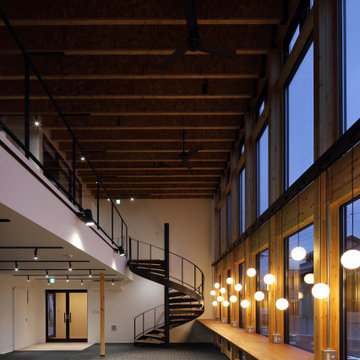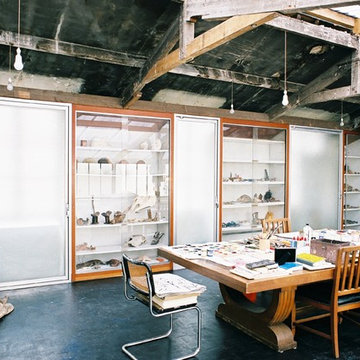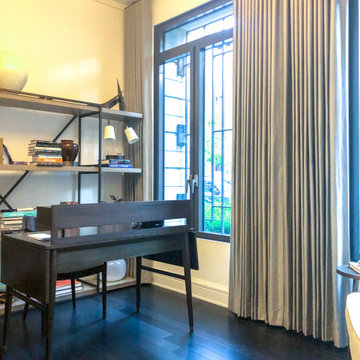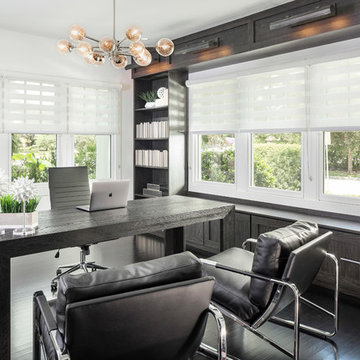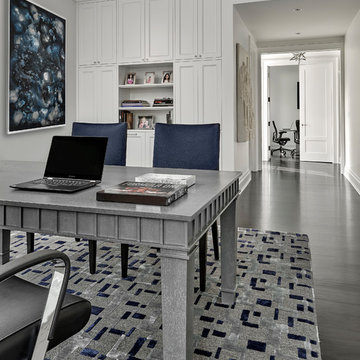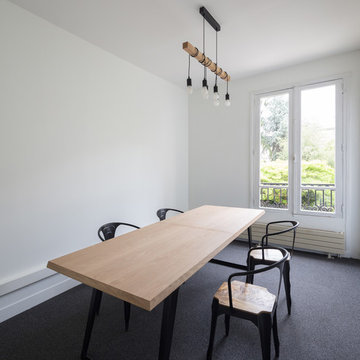423 Billeder af hjemmekontor med fritstående skrivebord og sort gulv
Sorteret efter:
Budget
Sorter efter:Populær i dag
61 - 80 af 423 billeder
Item 1 ud af 3
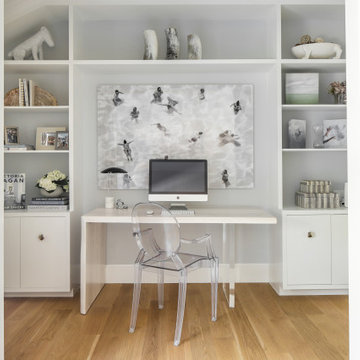
Custom built-ins turned this small space into a much needed home office. The large format photograph and lucite chair allow the desk and computer to almost disappear and the live edge desk soften the otherwise, sharp angles.
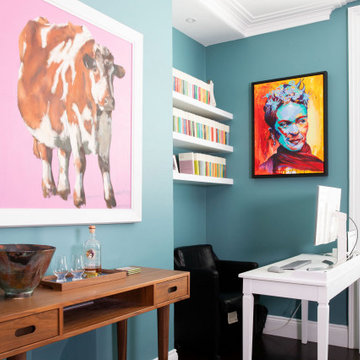
This townhouse sits within Chichester's city walls and conservation areas. Its is a semi-detached 5 storey home which has been fully refurbished with a modest single-storey rear extension.
The new rear extension enclosing the light well to the basement is fully glazed, utilising a structural glazed roof and glazed panoramic sliding doors. A double-height space is retained to ensure adequate daylight to the basement room below.
A courtyard garden has also been upgraded providing a quiet outdoor space directly accessible from the principal ground floor accommodation.
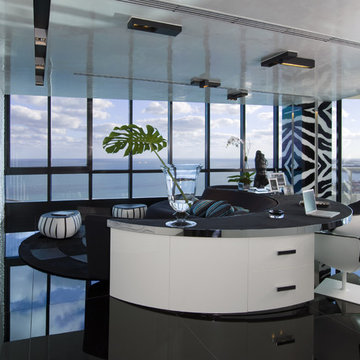
The home office seemslessly merges with the living room as the custom leather-top desk-for-two hugs the curve of the back of the sofa, with its wave form and the wavy paneled wall giving homage to the waves crashing on the shoreline thirty stories below. The structural column becomes a focal point when clad in custom painted zebra glass panels with a linear light source embedded within. Photo shoot by professional photographer Ken Hayden
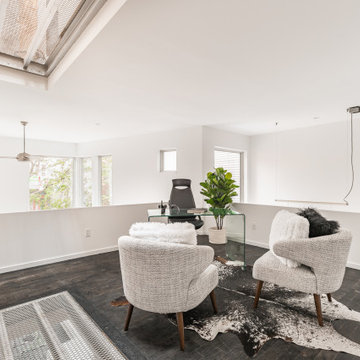
Staging this condo was quite the experience. You walk up a narrow flight of stairs and you arrive on the first floor where there is a dining room, kitchen and a living room.
Next floor up is a mezzanine where we created an office which overlooked the living room and there was a powder room on the floor.
Up another flight of stairs and you arrive at the hallway which goes off to two bedrooms and a full bathroom as well as the laundry area.
Up one more flight of stairs and you are on the rooftop, overlooking Montreal.
We staged this entire gem because there were so many floors and we wanted to continue the cozy, inviting look throughout the condo.
If you are thinking about selling your property or would like a consultation, give us a call. We work with great realtors and would love to help you get your home ready for the market.
We have been staging for over 16 years and own all our furniture and accessories.
Call 514-222-5553 and ask for Joanne
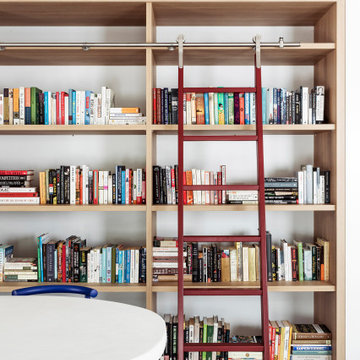
Our Armadale residence was a converted warehouse style home for a young adventurous family with a love of colour, travel, fashion and fun. With a brief of “artsy”, “cosmopolitan” and “colourful”, we created a bright modern home as the backdrop for our Client’s unique style and personality to shine. Incorporating kitchen, family bathroom, kids bathroom, master ensuite, powder-room, study, and other details throughout the home such as flooring and paint colours.
With furniture, wall-paper and styling by Simone Haag.
Construction: Hebden Kitchens and Bathrooms
Cabinetry: Precision Cabinets
Furniture / Styling: Simone Haag
Photography: Dylan James Photography
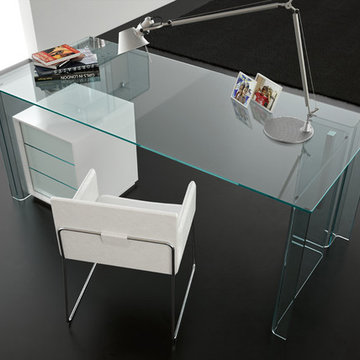
Founded in 1973, Fiam Italia is a global icon of glass culture with four decades of glass innovation and design that produced revolutionary structures and created a new level of utility for glass as a material in residential and commercial interior decor. Fiam Italia designs, develops and produces items of furniture in curved glass, creating them through a combination of craftsmanship and industrial processes, while merging tradition and innovation, through a hand-crafted approach.
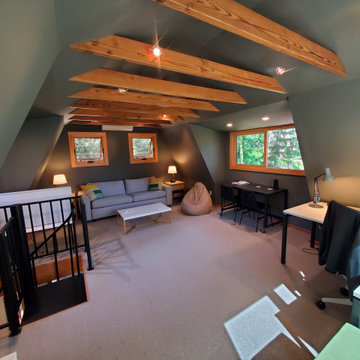
We added dormers to each side of this barn loft. Creating a great office space for the clients.
423 Billeder af hjemmekontor med fritstående skrivebord og sort gulv
4
