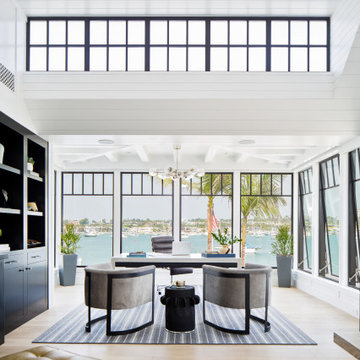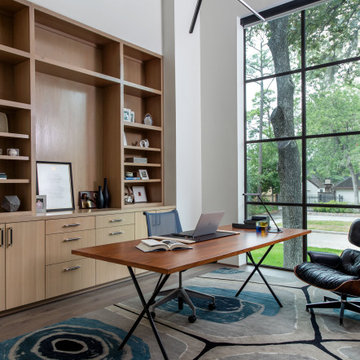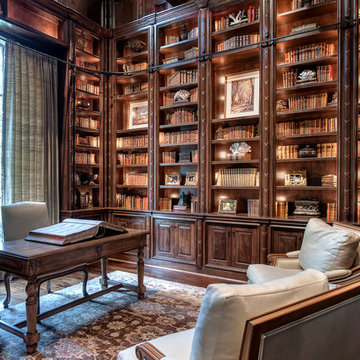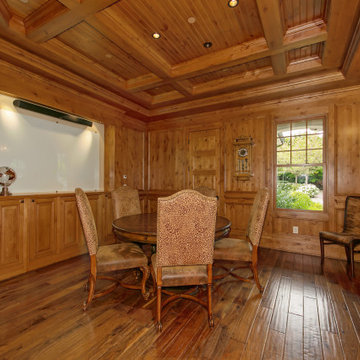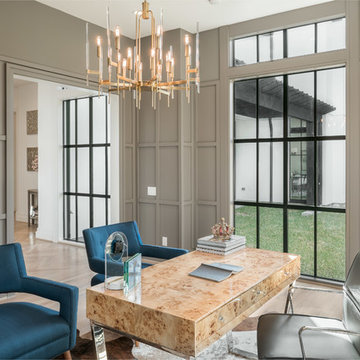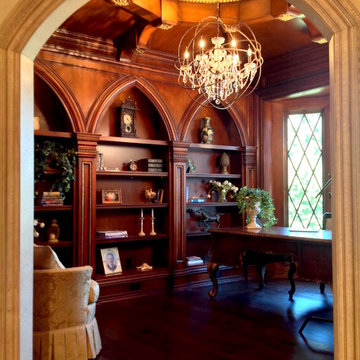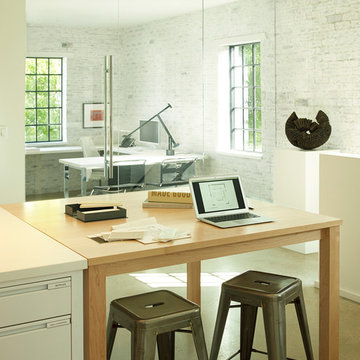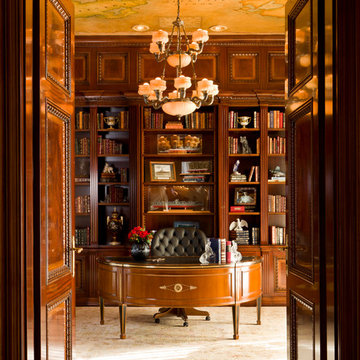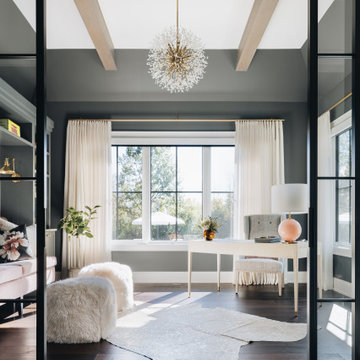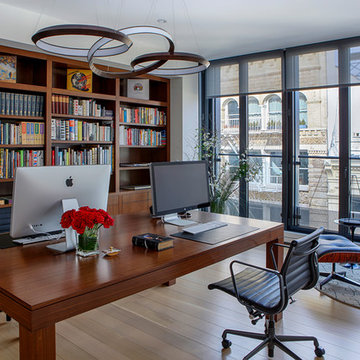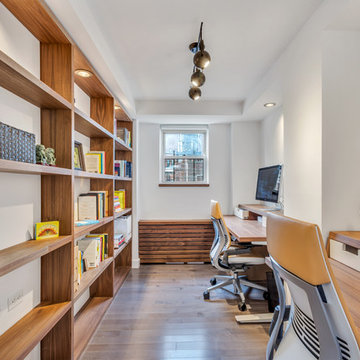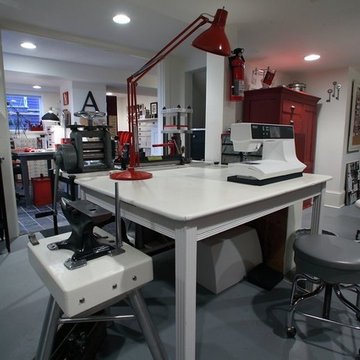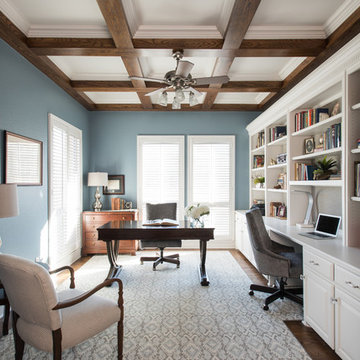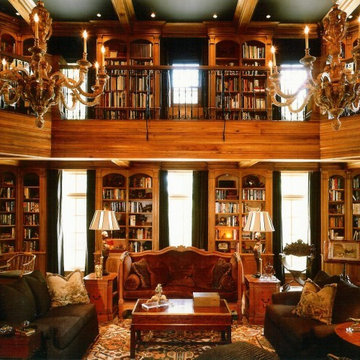3.708 Billeder af hjemmekontor med fritstående skrivebord
Sorteret efter:
Budget
Sorter efter:Populær i dag
161 - 180 af 3.708 billeder
Item 1 ud af 3
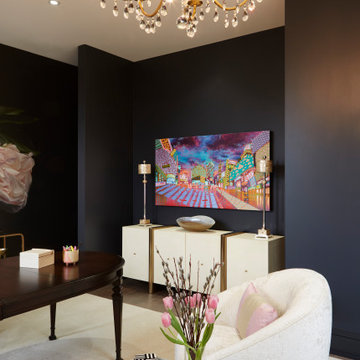
Black walls set off the room's cream furnishings and gold accents. Touches of pink add personality. A huge custom rug unifies the seating and working areas and further contributes to the hushed atmosphere.
In order for this room to feel more like a retreat and less like an office, we used regular furniture pieces in non-standard ways. The client’s heirloom dining table serves as a writing table. A pair of brass and glass consoles holds printer, stationery, and files as well as decorative items. A cream lacquered linen sideboard provides additional storage. A pair of cushy swivel chairs serves multiple functions – facing a loveseat and bench to create a cozy seating area, facing each other for intimate discussions, and facing the desk for more standard business meetings.
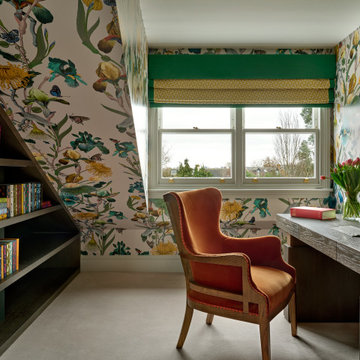
We are delighted to reveal our recent ‘House of Colour’ Barnes project.
We had such fun designing a space that’s not just aesthetically playful and vibrant, but also functional and comfortable for a young family. We loved incorporating lively hues, bold patterns and luxurious textures. What a pleasure to have creative freedom designing interiors that reflect our client’s personality.
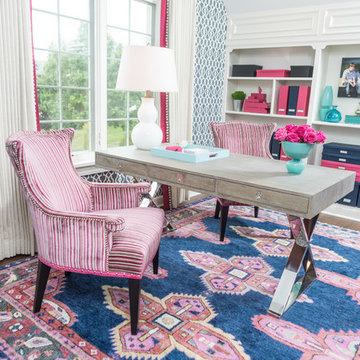
This project was a major renovation in collaboration with Payne & Payne Builders and Peninsula Architects. The dated home was taken down to the studs, reimagined, reconstructed and completely furnished for modern-day family life. A neutral paint scheme complemented the open plan. Clean lined cabinet hardware with accented details like glass and contrasting finishes added depth. No detail was spared with attention to well scaled furnishings, wall coverings, light fixtures, art, accessories and custom window treatments throughout the home. The goal was to create the casual, comfortable home our clients craved while honoring the scale and architecture of the home.
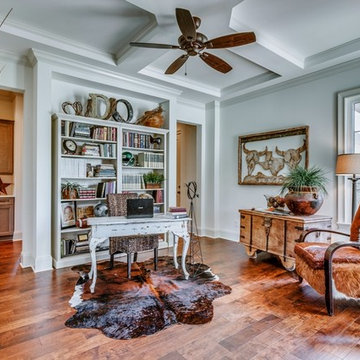
This beautiful Spanish Colonial on the lake in Pablo Creek Reserve is nearly 4000 SF and consists of four bedrooms, five and a half bathrooms and a 'flex room' that can be used as a study or fifth bedroom. Architectural authentic, this home includes an open floor plan ideal for entertaining. An extensive lanai with summer kitchen brings the outdoors in. Ceiling treatments include coffered ceilings in the great room and dining room and barrel vaults in the kitchen and master bath. Thermador appliances, Kohler and Waterworks plumbing fixtures and wood beams bring functionality and character to the home.
3.708 Billeder af hjemmekontor med fritstående skrivebord
9
