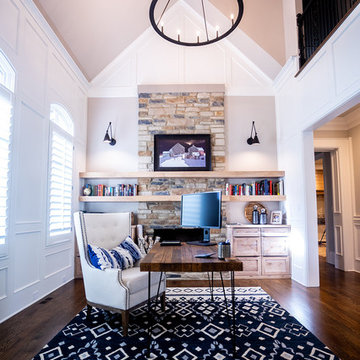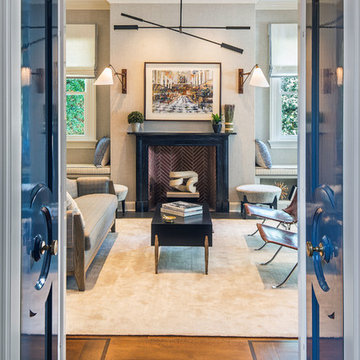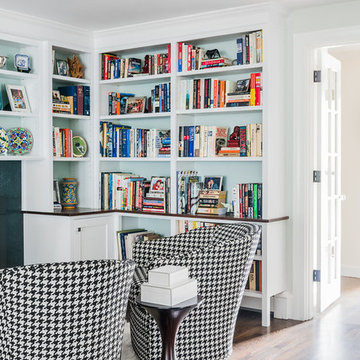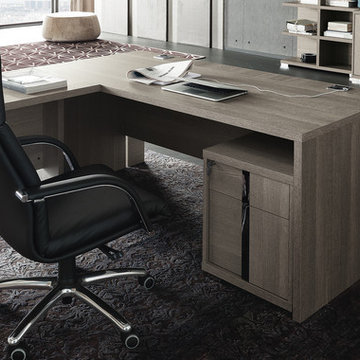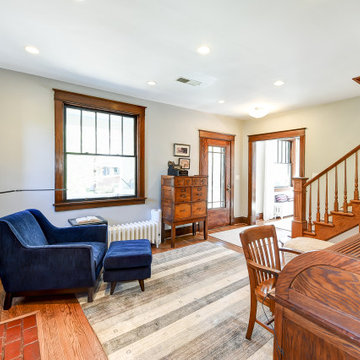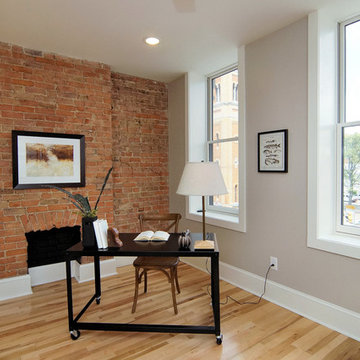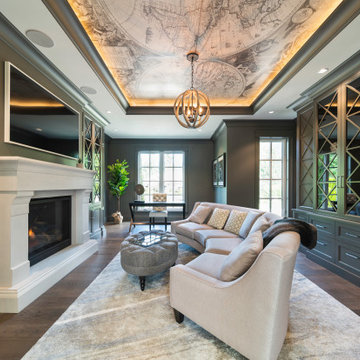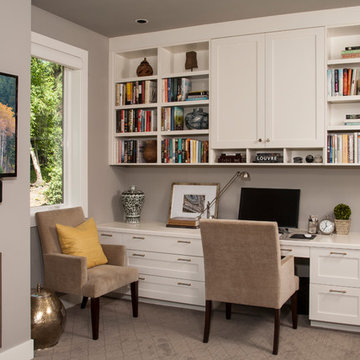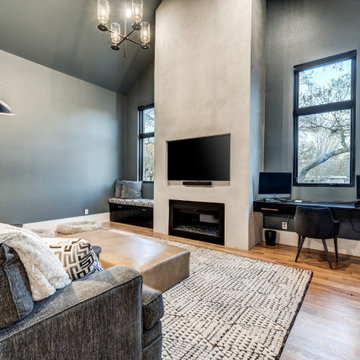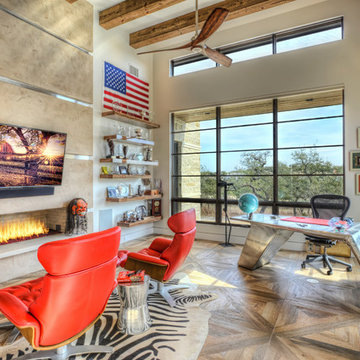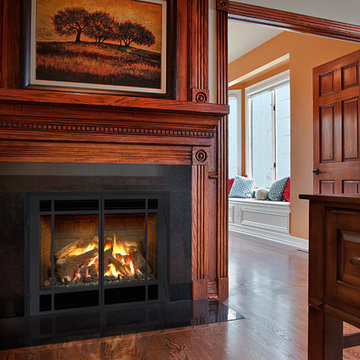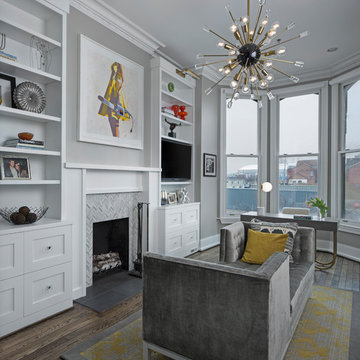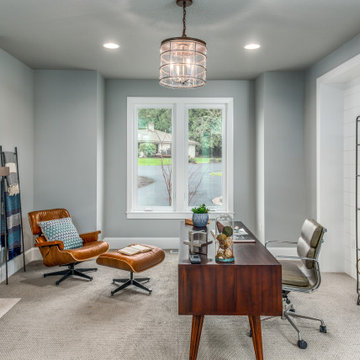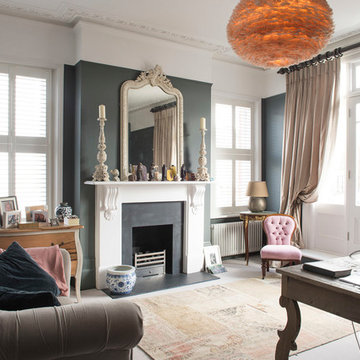618 Billeder af hjemmekontor med grå vægge og almindelig pejs
Sorteret efter:
Budget
Sorter efter:Populær i dag
121 - 140 af 618 billeder
Item 1 ud af 3
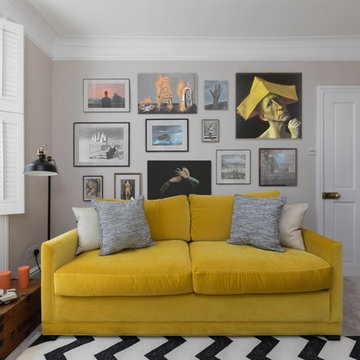
Home Office Interior Design Project in Richmond, West London
We were approached by a couple who had seen our work and were keen for us to mastermind their project for them. They had lived in this house in Richmond, West London for a number of years so when the time came to embark upon an interior design project, they wanted to get all their ducks in a row first. We spent many hours together, brainstorming ideas and formulating a tight interior design brief prior to hitting the drawing board.
Reimagining the interior of an old building comes pretty easily when you’re working with a gorgeous property like this. The proportions of the windows and doors were deserving of emphasis. The layouts lent themselves so well to virtually any style of interior design. For this reason we love working on period houses.
It was quickly decided that we would extend the house at the rear to accommodate the new kitchen-diner. The Shaker-style kitchen was made bespoke by a specialist joiner, and hand painted in Farrow & Ball eggshell. We had three brightly coloured glass pendants made bespoke by Curiousa & Curiousa, which provide an elegant wash of light over the island.
The initial brief for this project came through very clearly in our brainstorming sessions. As we expected, we were all very much in harmony when it came to the design style and general aesthetic of the interiors.
In the entrance hall, staircases and landings for example, we wanted to create an immediate ‘wow factor’. To get this effect, we specified our signature ‘in-your-face’ Roger Oates stair runners! A quirky wallpaper by Cole & Son and some statement plants pull together the scheme nicely.
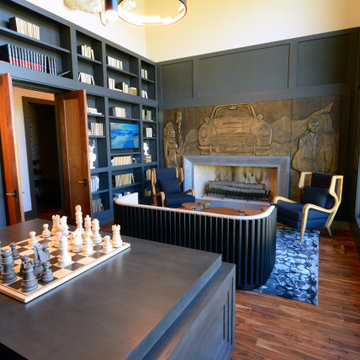
This Study/Library features a large fireplace with a carved mural surround. A wall of bookshelves makes quite the statement and has a secret panel that opens to another storage area. Suede covered walls complete the luxury of this space.
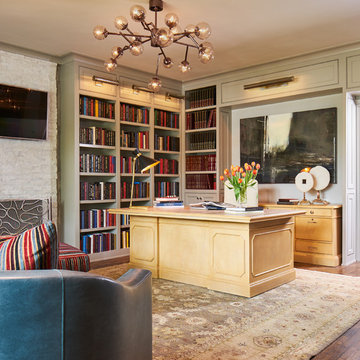
An estate home just wouldn't be complete without a library. In this stylish working library, we combined priceless personal treasures that belong to our client, such as the desk, credenza and attorney's bookcase. Beaded panels above each built-in bookcase holds gorgeous hammered silver picture lights. The fireplace is adorned with white split face stacked quartz and an artistic silver firescreen. To add a contemporary touch, the articulating pendant fixture adds a modern sparkle that sets the room apart. All of this is anchored by a beautiful handknotted oushak rug that sits atop custom color stained hardwood floors.
Design by: Wesley-Wayne Interiors
Photo by: Stephen Karlisch
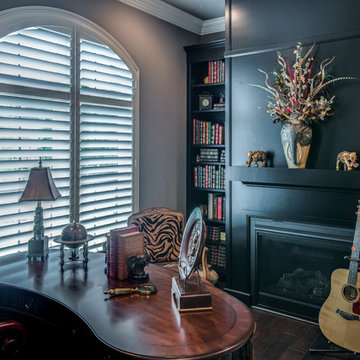
Elite Shutters and Blinds 3 1/2 rear controlled Clear View. This contemporary shutter is a handcrafted shutter using precision construction for a tight close and smooth operation.
Mike Gipson Photography
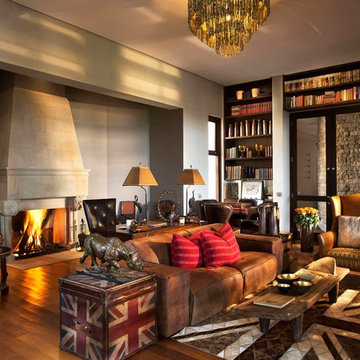
In the heart of Africa, this was an inspiring project to be part of. A stunning and luxurious new safari lodge was being built in the hills in Kenya, and the project required several significant fireplaces in the main rooms. A vital element of the design brief was that the fireplaces should reflect the wildlife that can be found around the house. Each fireplace is unique to its room, and different scenes of elephants, buffalos, lions and impala can be seen in the different fireplaces.
The Master bathroom in this house had a spectacular view across the plains and needed a luxurious bath in which to lie and look out over the vista. We made a solid roll top marble bath from which to enjoy the views.
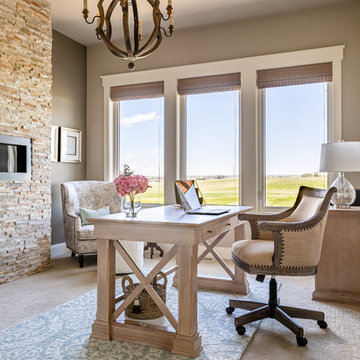
Our client wanted a feminine office space and we ran with it! We went with the Bourdannaise desk, file cabinet and display cabinet in the natural wood from Ballard Designs, added a desk chair and artwork from Uttermost, rug from Home Goods, and chair and ottoman from Bernhardt. All in soft colors and feminine patterns...pretty and serene.
618 Billeder af hjemmekontor med grå vægge og almindelig pejs
7
