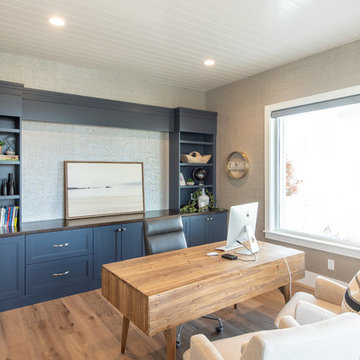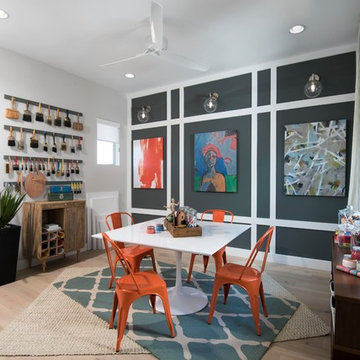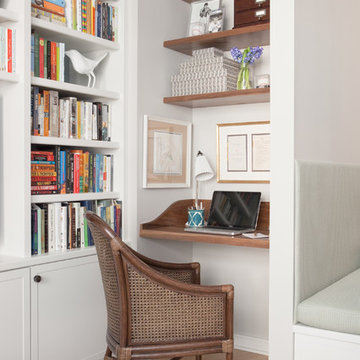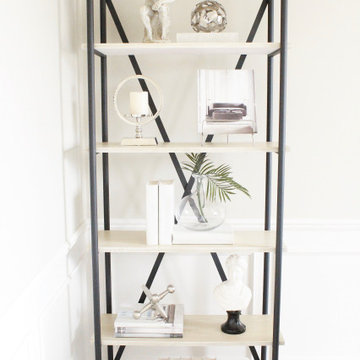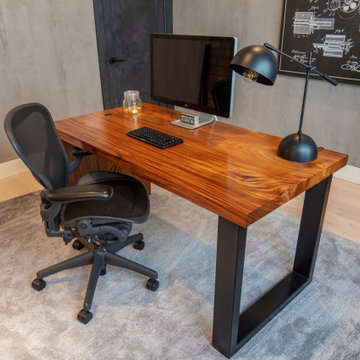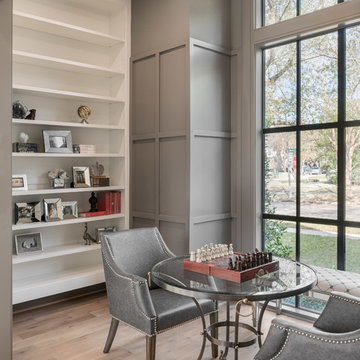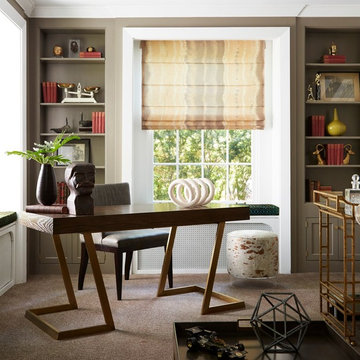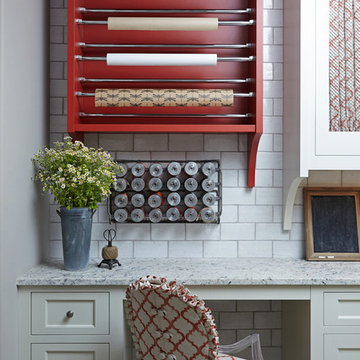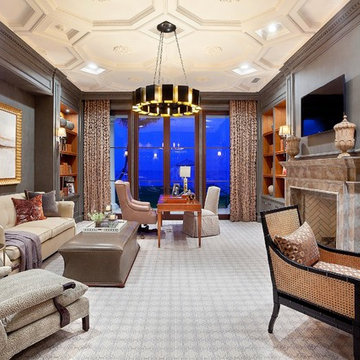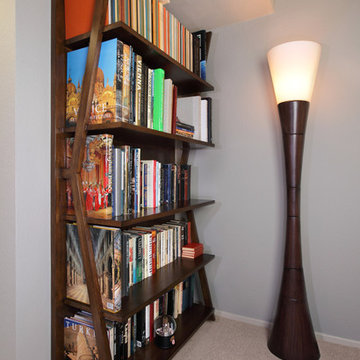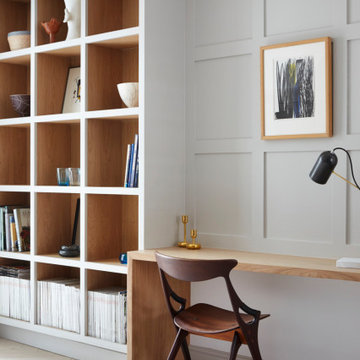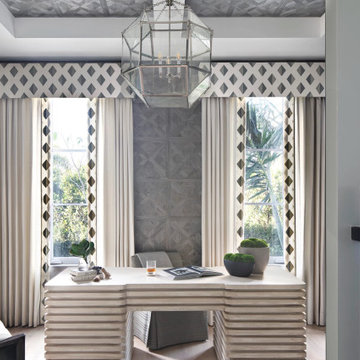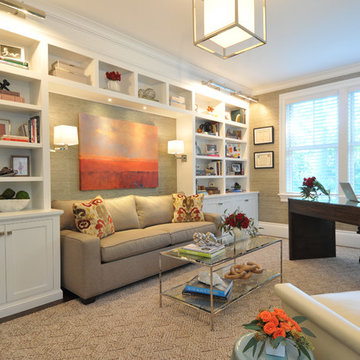1.515 Billeder af hjemmekontor med grå vægge og beige gulv
Sorteret efter:
Budget
Sorter efter:Populær i dag
21 - 40 af 1.515 billeder
Item 1 ud af 3

Introducing the Courtyard Collection at Sonoma, located near Ballantyne in Charlotte. These 51 single-family homes are situated with a unique twist, and are ideal for people looking for the lifestyle of a townhouse or condo, without shared walls. Lawn maintenance is included! All homes include kitchens with granite counters and stainless steel appliances, plus attached 2-car garages. Our 3 model homes are open daily! Schools are Elon Park Elementary, Community House Middle, Ardrey Kell High. The Hanna is a 2-story home which has everything you need on the first floor, including a Kitchen with an island and separate pantry, open Family/Dining room with an optional Fireplace, and the laundry room tucked away. Upstairs is a spacious Owner's Suite with large walk-in closet, double sinks, garden tub and separate large shower. You may change this to include a large tiled walk-in shower with bench seat and separate linen closet. There are also 3 secondary bedrooms with a full bath with double sinks.
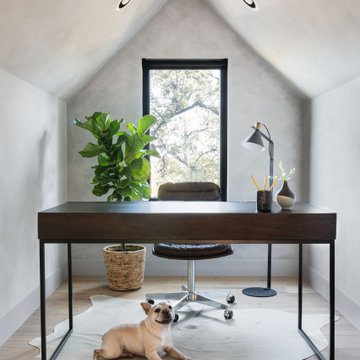
This nook area in a 3rd floor loft space was transformed into a office. We added lime wash paint in a light gray color, to the walls, ceiling and trim for added texture and warmth.
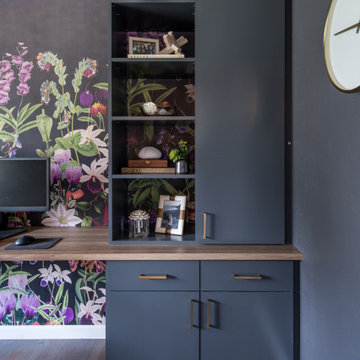
A colorful and stylish home office with gray custom painted cabinets to match the walls, gold hardware and floral print wallpaper. Everything is custom in this space including the slide out tray for the computer unit.
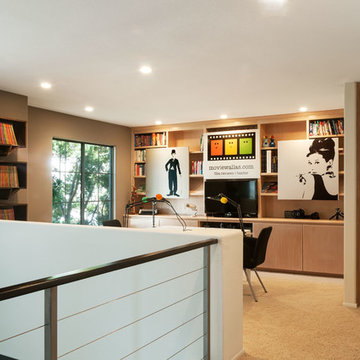
Upstairs loft podcast studio with 3-person microphone table, wire railing, custom shelves for comic book collection
Photo by Patricia Bean Photography
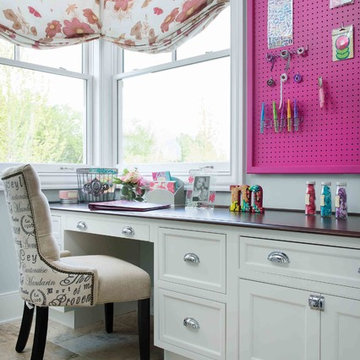
Built by Cunningham Custom Homes
Interiors by Amber Gardner
Photography by Matt Kocourek

In order to bring this off plan apartment to life, we created and added some much needed bespoke joinery pieces throughout. Optimised for this families' needs, the joinery includes a specially designed floor to ceiling piece in the day room with its own desk, providing some much needed work-from-home space. The interior has received some carefully curated furniture and finely tuned fittings and fixtures to inject the character of this wonderful family and turn a white cube into their new home.
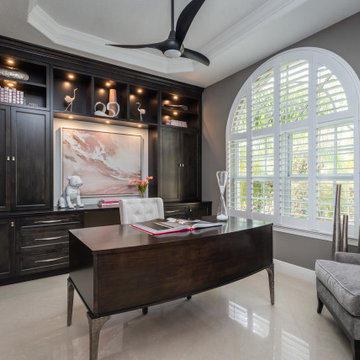
Full Furnishing and Styling Service with Custom Millwork - This study was designed fully with our client in mind. Functionally, extensive storage was needed to keep this space organized and tidy with a large desk for our client to work on. Aesthetically, we wanted this office to feel peaceful and light to soothe a stressed mind. The result is a soft and feminine, yet highly organized study to encourage focus and a state of serenity.
1.515 Billeder af hjemmekontor med grå vægge og beige gulv
2
