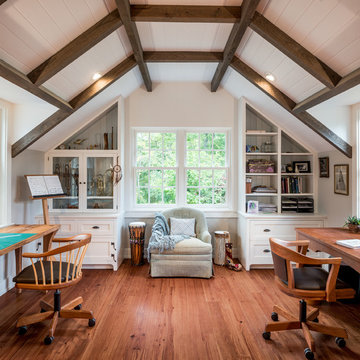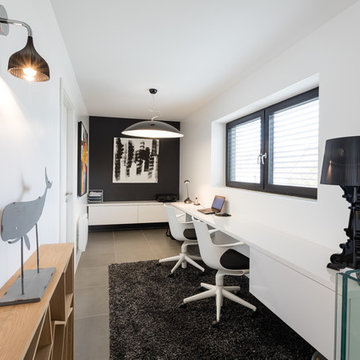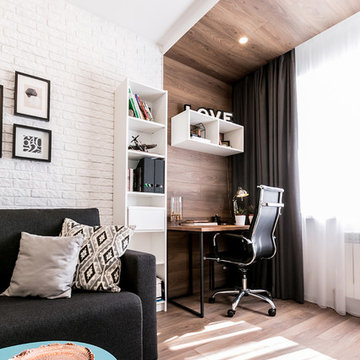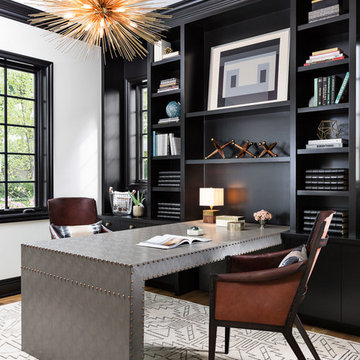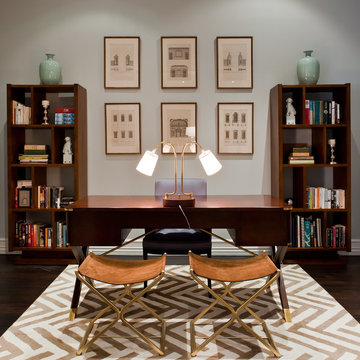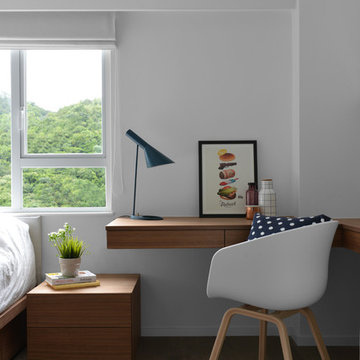44.440 Billeder af hjemmekontor med grå vægge og hvide vægge
Sorteret efter:
Budget
Sorter efter:Populær i dag
41 - 60 af 44.440 billeder
Item 1 ud af 3
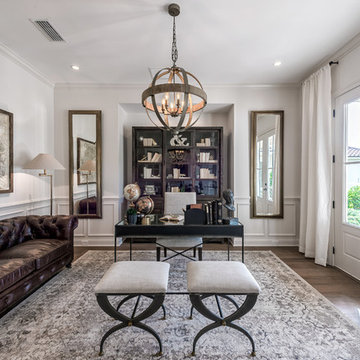
Designed and Built by: Cottage Home Company
Photographed by: Kyle Caldabaugh of Level Exposure

This lovely white home office optimizes natural daylight. The new, enlarged window with transom lights above mirrors the shape of the kitchen window in the room next door, so that the exterior facade has a harmonious symmetry. The built-in desk and built-in corner shelving contain ample storage space for office sundries, and the custom fabric covered bulletin board offers display space for personal memorabilia. A white Aeron chair gives this traditional room a note of modern style.
For this project WKD was asked to design a new kitchen, and new millwork in the adjacent family room, creating more of a kitchen lounge. They were also asked to find space for a much needed walk-in pantry, reconfigure a home office and create a mudroom. By moving walls and reorienting doors, spaces were reconfigured to provide more storage and a more welcoming atmosphere. A feature of this kitchen remodel was the unusual combination of a glass counter top for dining, which meets the granite of the island. The custom painted floor creates a happy balance with all the wood tones in the room.
Photos by Michael Lee
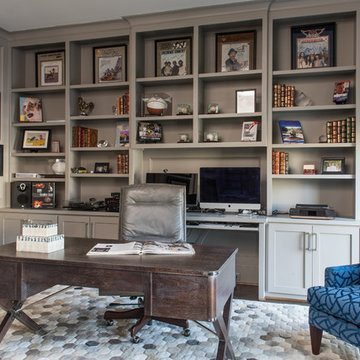
This home office shows how beauty can be mixed with functional and provide a stunning result. The cobalt color scheme throughout the home is brought into the space by a blue lounge chair. The custom gray painted shaker style cabinets behind the modern, rustic desk show off plenty of the homeowners keepsakes and treasures.

Once apon a time I was a scary basement located in a congested section of Cambridge MA. My clients and I set out to create a new space inspired by France that could also double as a guest room when needed. Painting the existing wood joists and adding bead board in between the joists and painting any exposed pipes white celebrates the ceiling rather than trying to hide it keeps the much needed ceiling height. Italian furniture, books and antique rug gives this once basement a very European well travelled feel.
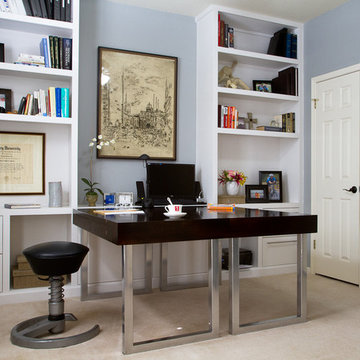
His and her desks are placed back to back forming one continuous surface. The built-ins were designed to conceal all of the homeowners computer components and office supplies, including pull out drawers for the CPU and file cabinets for each person. The built-ins were also designed to be the exact height of the desks to continue the work surface. Interior Design: Darbyshire Designs, Custom built-ins and desks designed by Darbyshire Designs (2010) and constructed by The Manufactory, Photography: Viva Pictures
44.440 Billeder af hjemmekontor med grå vægge og hvide vægge
3

