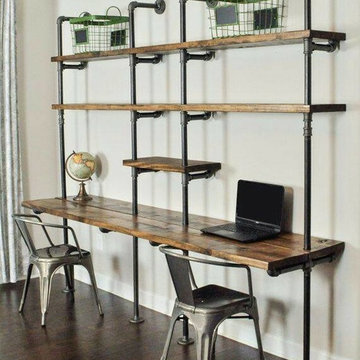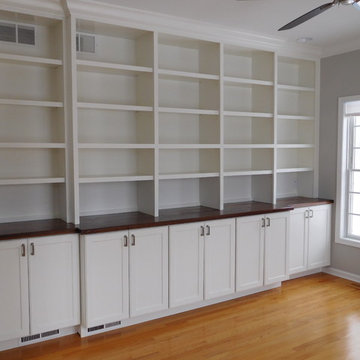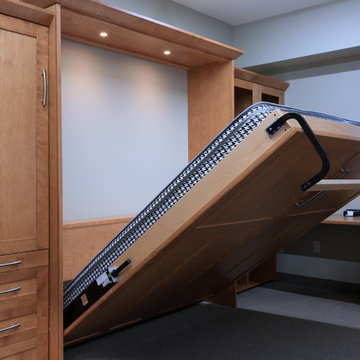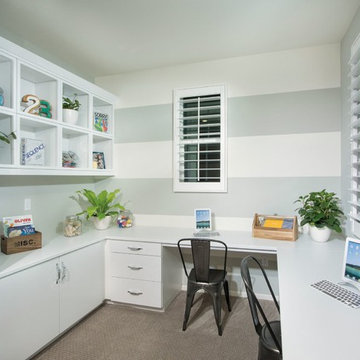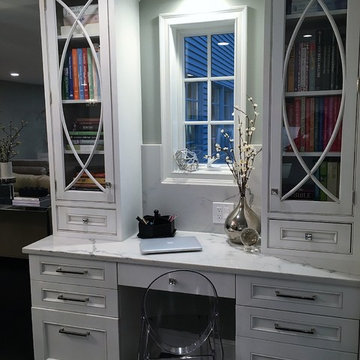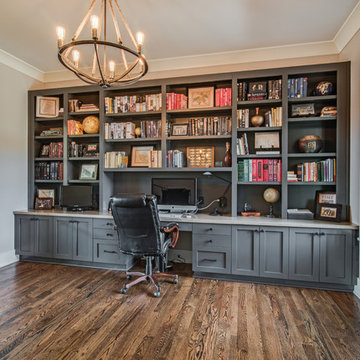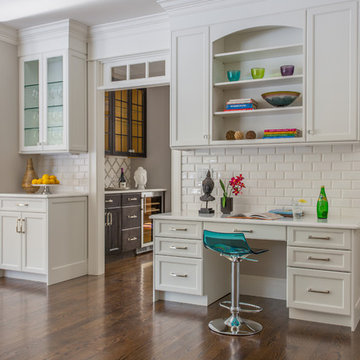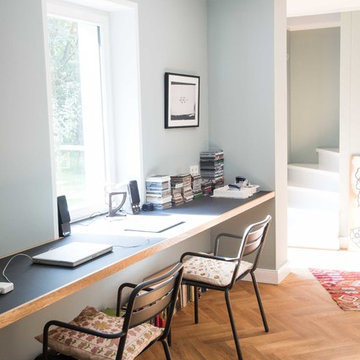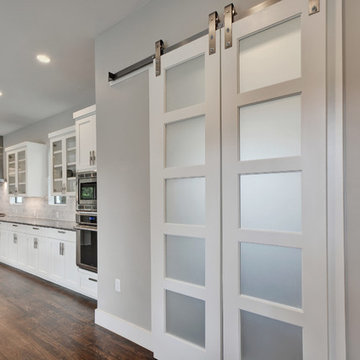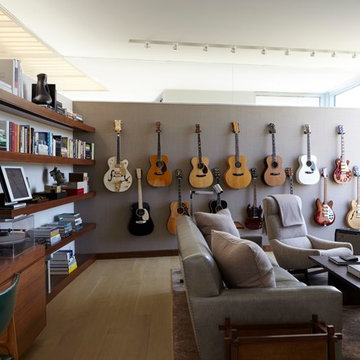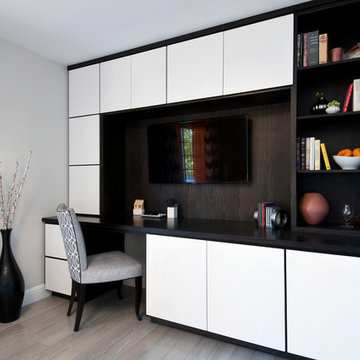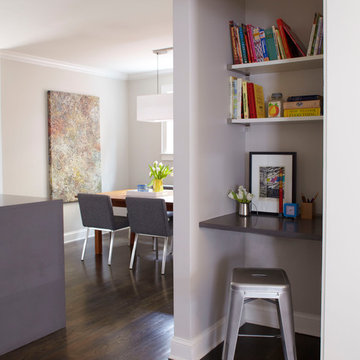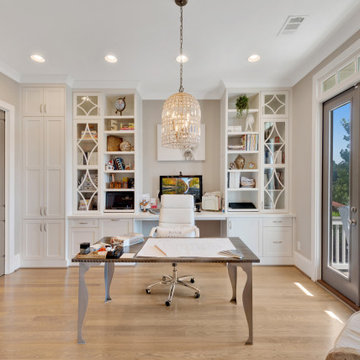3.861 Billeder af hjemmekontor med grå vægge og indbygget skrivebord
Sorteret efter:
Budget
Sorter efter:Populær i dag
61 - 80 af 3.861 billeder
Item 1 ud af 3
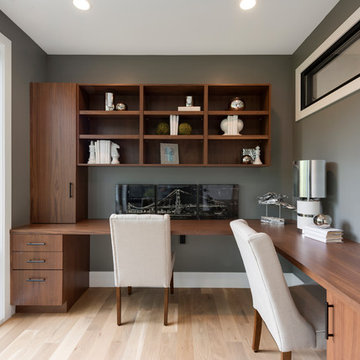
A cozy office space with seating for two. This office features a large L shaped built in desk, natural lighting, built in book shelves and a high window which allows daylight into the hallway on the other side of the wall. Photos by Space Crafting
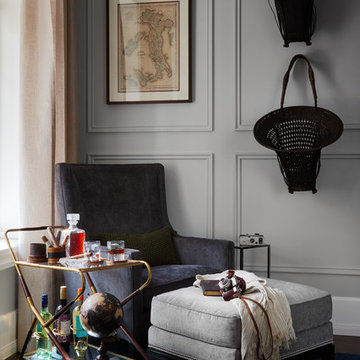
This home office was transformed into the perfect traveler's dream space! From a vintage bar cart to one-of-a-kind accessories, this is the ideal place to sit down, drink some cognac, and read a book about far-off places.
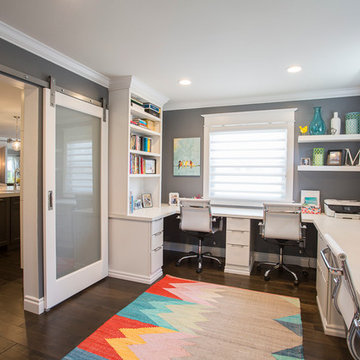
This fun home office is for the entire family with its convenient location just off the kitchen. The white built-in cabinetry pops off the grey walls painted in Benjamin Moore 2121-20 Steel Wool. The colorful area rug from CB2 keeps the space playful and fun. The glass barn door allows for privacy when needed.
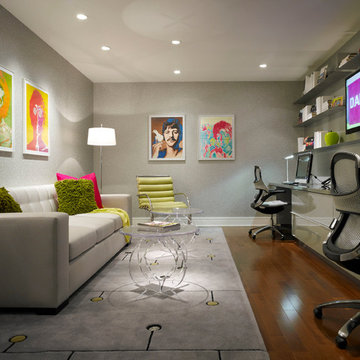
Creative lighting, vintage Beatles posters and strategic splashes of green transform an interior windowless room into a home office that is ever ready to transition into a guest bedroom.
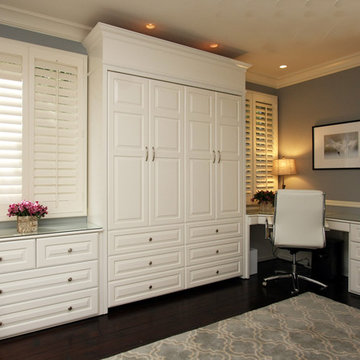
Stunning home office with hidden wallbed. A functional office to keep you organized and amazing guest room all in one. Comfortable, classic elegant; in one perfect space.
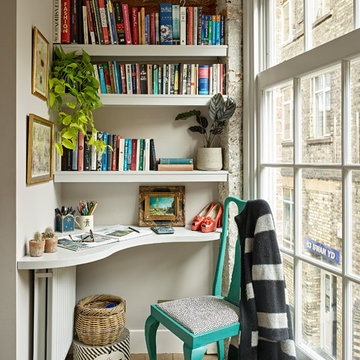
This landing nook was made into a study area bathed in natural light from the vast warehouse windows,
Photography Nick Smith

In order to bring this off plan apartment to life, we created and added some much needed bespoke joinery pieces throughout. Optimised for this families' needs, the joinery includes a specially designed floor to ceiling piece in the day room with its own desk, providing some much needed work-from-home space. The interior has received some carefully curated furniture and finely tuned fittings and fixtures to inject the character of this wonderful family and turn a white cube into their new home.
3.861 Billeder af hjemmekontor med grå vægge og indbygget skrivebord
4
