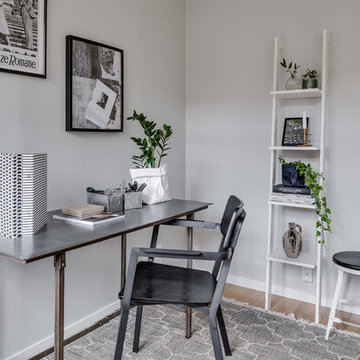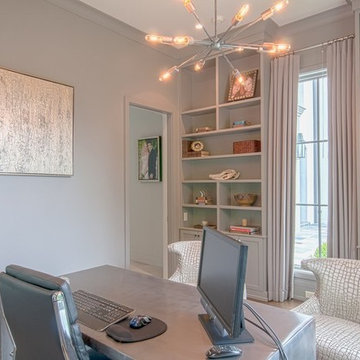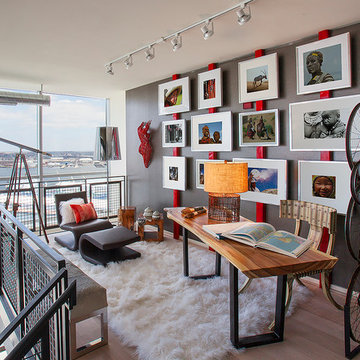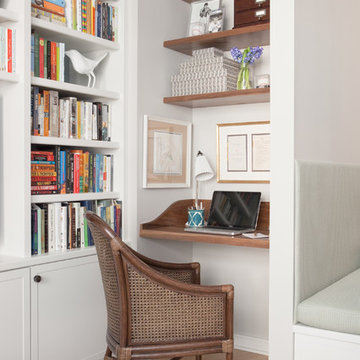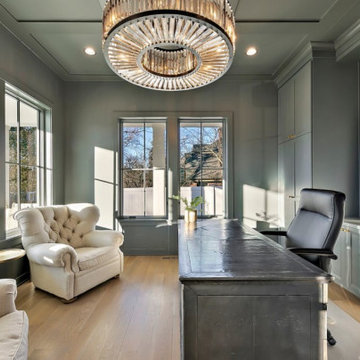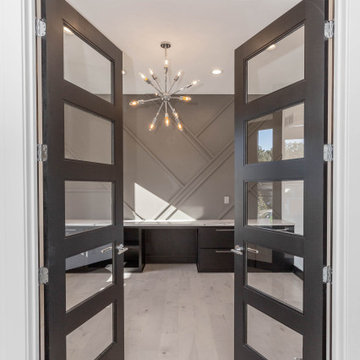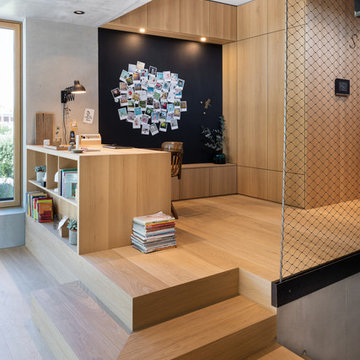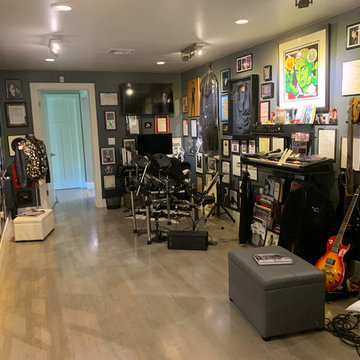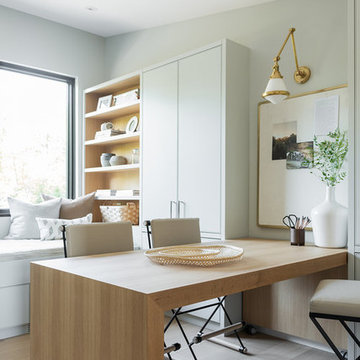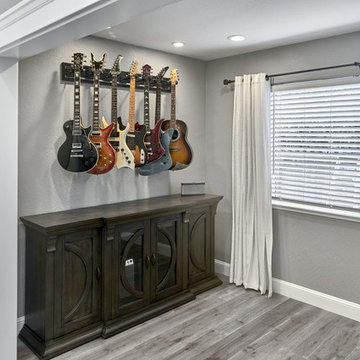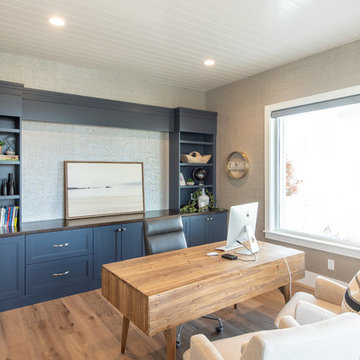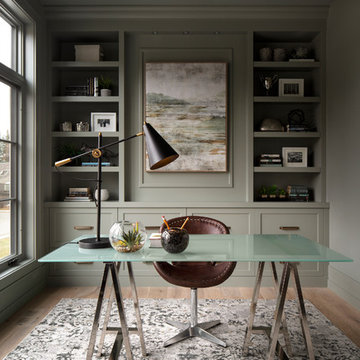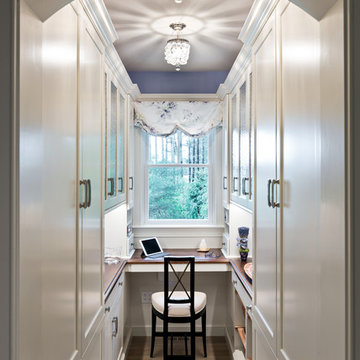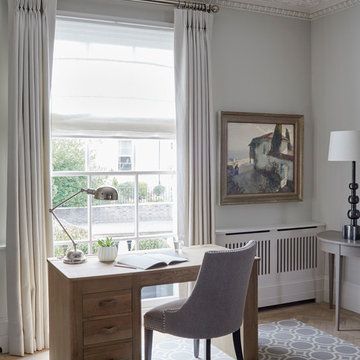2.557 Billeder af hjemmekontor med grå vægge og lyst trægulv
Sorteret efter:
Budget
Sorter efter:Populær i dag
61 - 80 af 2.557 billeder
Item 1 ud af 3
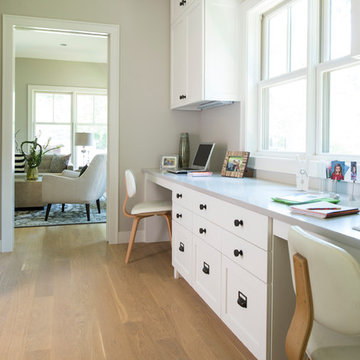
A beautifully boarded stair hall welcomes you into this inspirational modern Cape Cod home. The spacious floor plan includes an expansive kitchen, dining, and living area, complete with a charming butler's pantry and home office.
Photo Credit: Scott Amundson
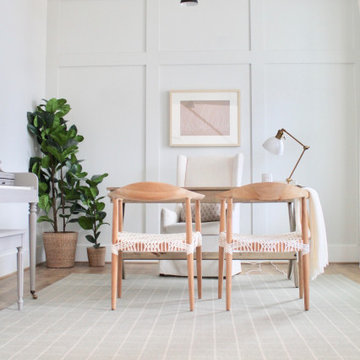
In this new build we achieved a southern classic look on the exterior, with a modern farmhouse flair in the interior. The palette for this project focused on neutrals, natural woods, hues of blues, and accents of black. This allowed for a seamless and calm transition from room to room having each space speak to one another for a constant style flow throughout the home. We focused heavily on statement lighting, and classic finishes with a modern twist.
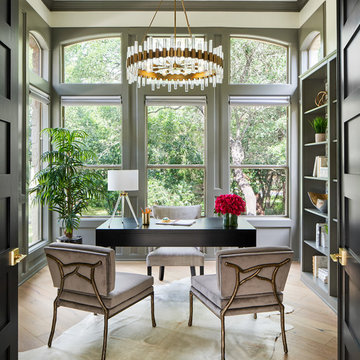
This beautiful study was part of a whole house design and renovation by Haven Design and Construction. For this room, our objective was to create a feminine and sophisticated study for our client. She requested a design that was unique and fresh, but still warm and inviting. We wallpapered the back of the bookcases in an eye catching metallic vine pattern to add a feminine touch. Then, we selected a deep gray tone from the wallpaper and painted the bookcases and wainscoting in this striking color. We replaced the carpet with a light wood flooring that compliments the gray woodwork. Our client preferred a petite desk, just large enough for paying bills or working on her laptop, so our first furniture selection was a lovely black desk with feminine curved detailing and delicate star hardware. The room still needed a focal point, so we selected a striking lucite and gold chandelier to set the tone. The design was completed by a pair of gray velvet guest chairs. The gold twig pattern on the back of the chairs compliments the metallic wallpaper pattern perfectly. Finally the room was carefully detailed with unique accessories and custom bound books to fill the bookcases.
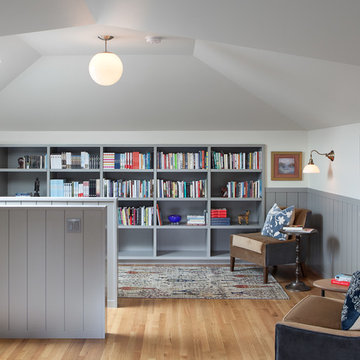
We turned an attic into a writer's garret. Honey-toned wood floors combine with warm gray wainscoting to make for an appealing space. Lighting by Portland's own Cedar & Moss. A live-edge wall-to-wall walnut wood desk provides ample room for writing, and mapping out research and story materials. Custom file folder and shelves tuck underneath. A large built-in bookcase turns one half of the attic in to a library and reading room. Photos by Laurie Black.
2.557 Billeder af hjemmekontor med grå vægge og lyst trægulv
4
