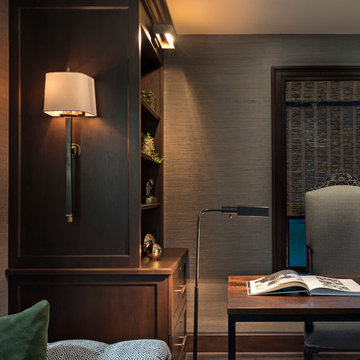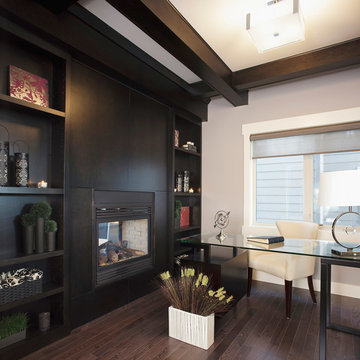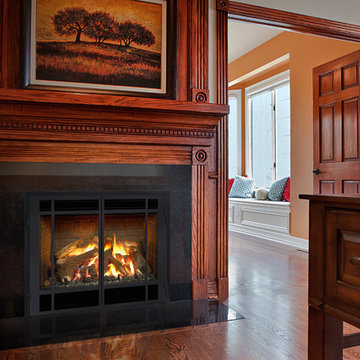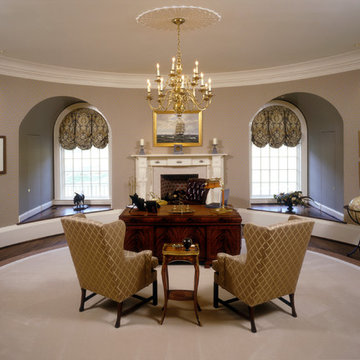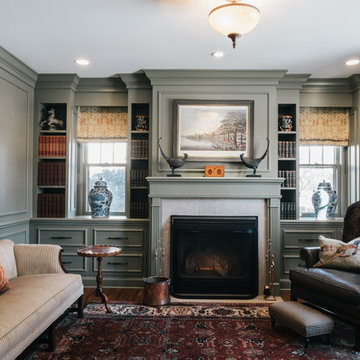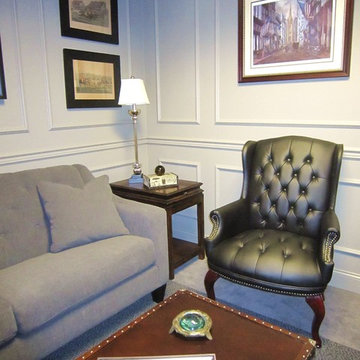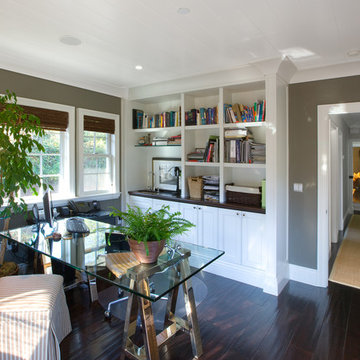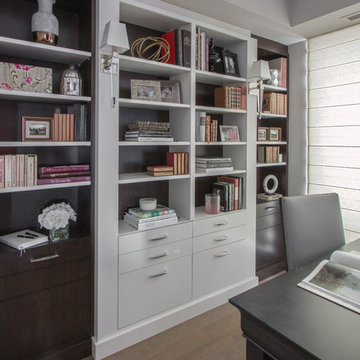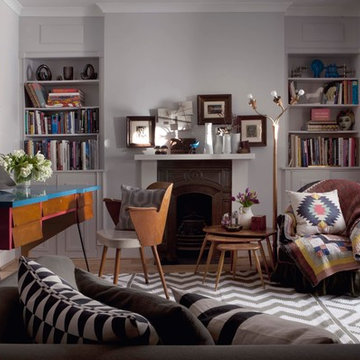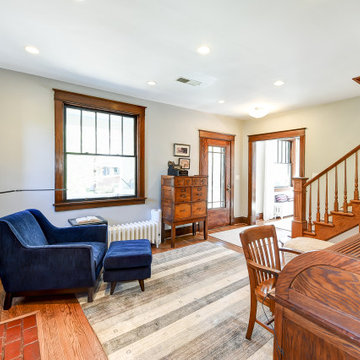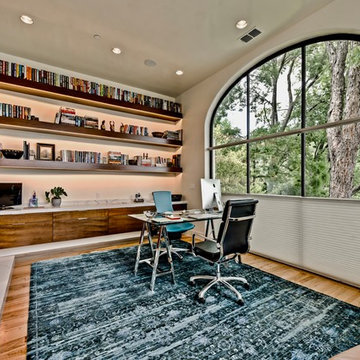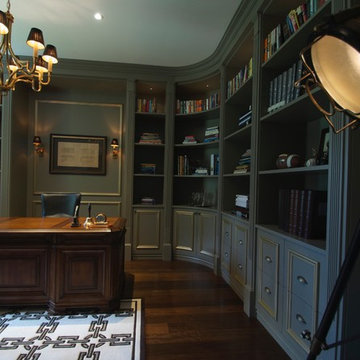90 Billeder af hjemmekontor med grå vægge og pejseindramning i træ
Sorteret efter:
Budget
Sorter efter:Populær i dag
21 - 40 af 90 billeder
Item 1 ud af 3
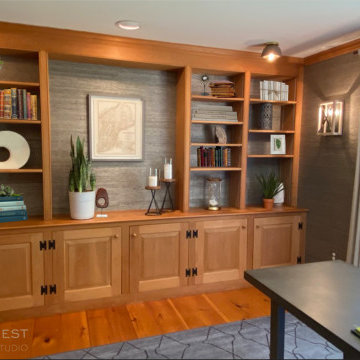
This home office was dubbed the library, due to its built in bookshelves and handsome wood paneling. The client loves textures, and there is an abundance of it here. The desk has a concrete top, the ceiling solitaire fixtures the same.
The walls are covered in a rich gray grasscloth from Phillip Jeffries, that warms the room. RL Linen drapery block the glare when needed. A washable rug grounds the room, in case of accidents when snacking at his desk.
The room doubles as a guest room, the performance linen covered sleep sofa impervious to spills. It's a great place to curl up with a book and a fluffy throw.
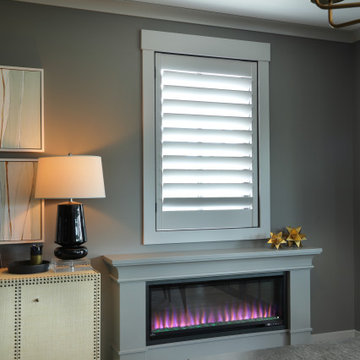
The upper conference room in our Live/Work Office features a folding door wall that expands the room to twice its size when opened. We found that the ceiling lamps on the porch were not quite enough to heat the entire space so we turned to Napoleon Fireplaces for a recommendation. The lead us to the Alluravision Electric Fireplace. It was the perfect addition to our space creating enough heat to make it comfortable for entertaining and with the custom designed surround gives a sophisticated look to the space.
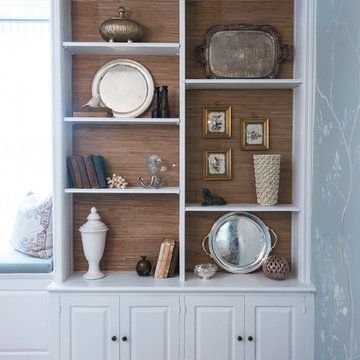
Using grasscloth on the back wall of the bookcase brought in some warmth and texture. It also provided a great backdrop to show of collections from the past.
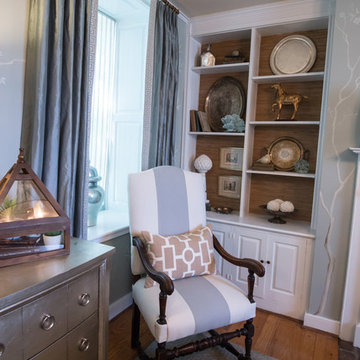
Larry Canner-Photographer captured the upholstered chairs, geometric patterns and drapery.
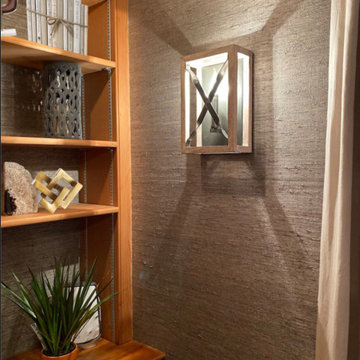
This home office was dubbed the library, due to its built in bookshelves and handsome wood paneling. The client loves textures, and there is an abundance of it here. The desk has a concrete top, the ceiling solitaire fixtures the same.
The walls are covered in a rich gray grasscloth from Phillip Jeffries, that warms the room. RL Linen drapery block the glare when needed. A washable rug grounds the room, in case of accidents when snacking at his desk.
The room doubles as a guest room, the performance linen covered sleep sofa impervious to spills. It's a great place to curl up with a book and a fluffy throw.
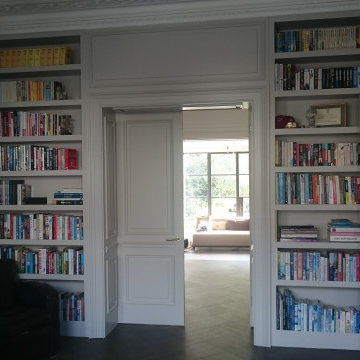
A plain, Victorian living space with no fireplace was transformed by widening the existing hall doorway and creating a second, double doorway into the rear living area.
The new double doors, bookcases and panelling were all designed and drawn to scale by Inspired Interiors, in order to create the 'French Apartment' feel that the client desired.
The damaged cornice was replaced with a copy of the original cornice in the large reception room across the hallway.
The fireplace was sourced by the client and integrated into the scheme.
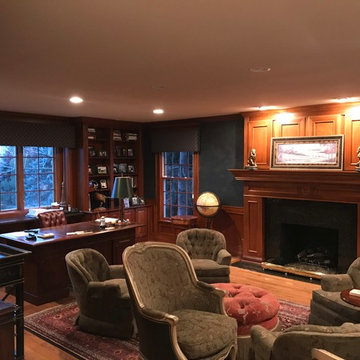
• Prepared, Patched Cracks, Dents and Dings, Spot Primed and Painted the Ceiling and Walls in 2 coats
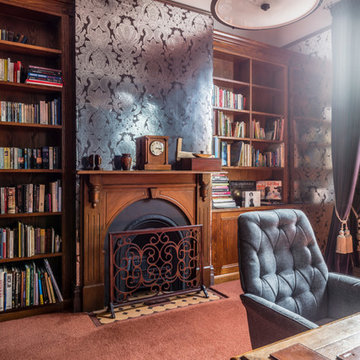
Traditional style shelving units built into alcoves either side of fireplace. Two storage cupboards to right hand side with frame and panel doors. Quarter sawn timber to bring out natural wood feature. Adjustable shelves throughout.
Size of each unit: 1.3m wide x 2.8m high x 0.3m deep
Materials: Solid and veneer quarter sawn American Oak stained to match existing furniture with clear satin lacquer finish.
90 Billeder af hjemmekontor med grå vægge og pejseindramning i træ
2
