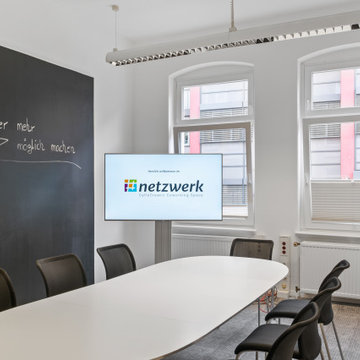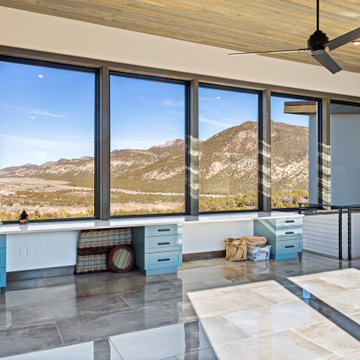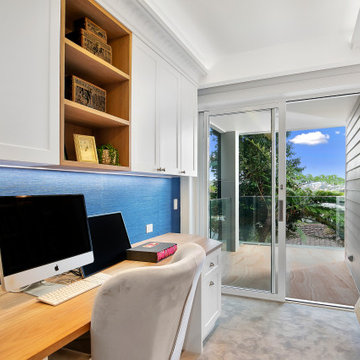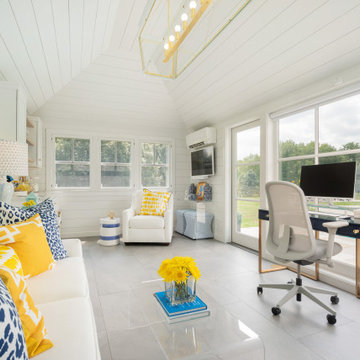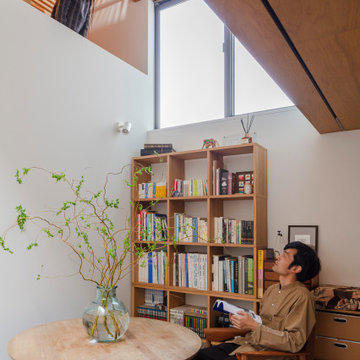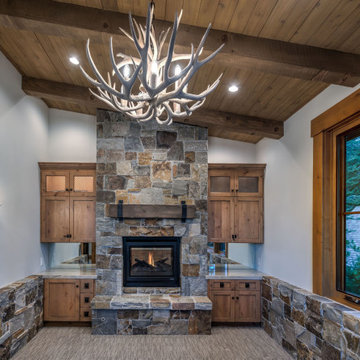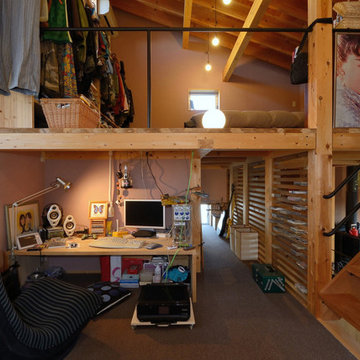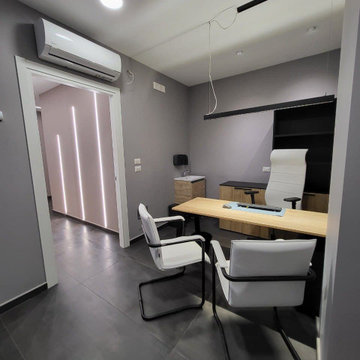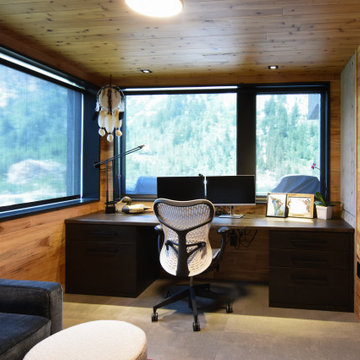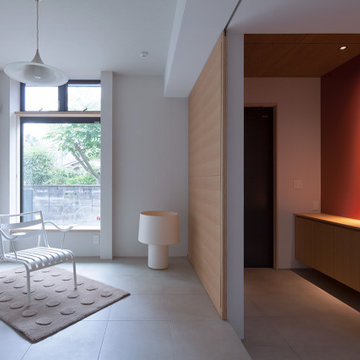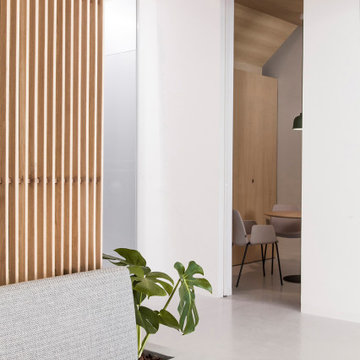680 Billeder af hjemmekontor med gråt gulv
Sorteret efter:
Budget
Sorter efter:Populær i dag
141 - 160 af 680 billeder
Item 1 ud af 3
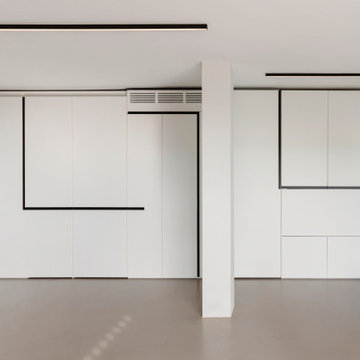
l'armadio a parete è disegnato su misura e contiene un angolo studio/lavoro con piano a ribalta che chiudendosi nasconde tutto.
Sedia Wishbone di Carl Hansen
Camino a gas sullo sfondo rivestito in lamiera nera.
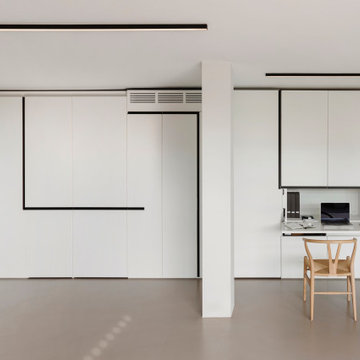
l'armadio a parete è disegnato su misura e contiene un angolo studio/lavoro con piano a ribalta che chiudendosi nasconde tutto.
Sedia Wishbone di Carl Hansen
Camino a gas sullo sfondo rivestito in lamiera nera.
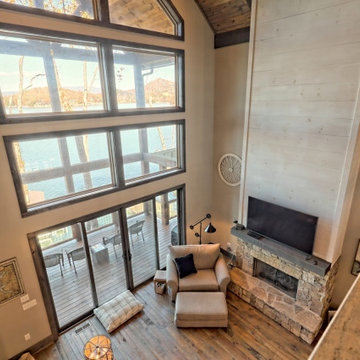
This gorgeous lake home sits right on the water's edge. It features a harmonious blend of rustic and and modern elements, including a rough-sawn pine floor, gray stained cabinetry, and accents of shiplap and tongue and groove throughout.
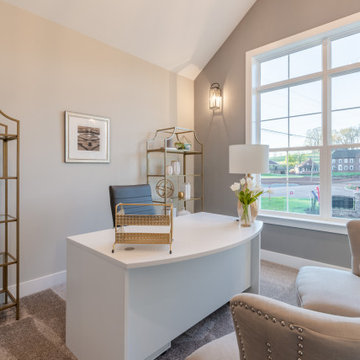
This 2-story home includes a 3- car garage with mudroom entry, an inviting front porch with decorative posts, and a screened-in porch. The home features an open floor plan with 10’ ceilings on the 1st floor and impressive detailing throughout. A dramatic 2-story ceiling creates a grand first impression in the foyer, where hardwood flooring extends into the adjacent formal dining room elegant coffered ceiling accented by craftsman style wainscoting and chair rail. Just beyond the Foyer, the great room with a 2-story ceiling, the kitchen, breakfast area, and hearth room share an open plan. The spacious kitchen includes that opens to the breakfast area, quartz countertops with tile backsplash, stainless steel appliances, attractive cabinetry with crown molding, and a corner pantry. The connecting hearth room is a cozy retreat that includes a gas fireplace with stone surround and shiplap. The floor plan also includes a study with French doors and a convenient bonus room for additional flexible living space. The first-floor owner’s suite boasts an expansive closet, and a private bathroom with a shower, freestanding tub, and double bowl vanity. On the 2nd floor is a versatile loft area overlooking the great room, 2 full baths, and 3 bedrooms with spacious closets.
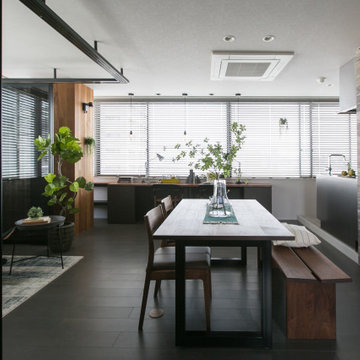
45㎡程の築30年程のマンションリノベーション工事。
1room→1ldkに変更しました。
オフィス又は1ldkの居室としても使用可能。
男性のオフィスらしく、モダンでちょっとカジュアルをなブルックリンスタイルをテーマにデザインしています。
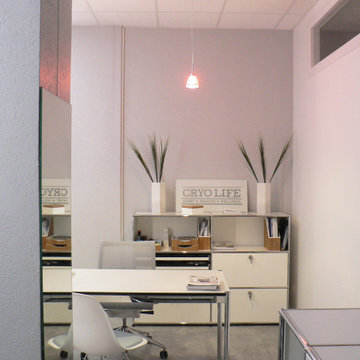
Conception de l'aménagement du centre de bien être CRYO LIFE SWITZERLAND basé à Carouge, en proximité de la ville de Genève en Suisse. Le projet c'est la nouvelle définition des espaces accueil inscription et attente lounge dans l'espace architecturé déjà existant. Nous souhaitions avec l'ensemble des pièces garantir aux clients et à la propriétaire un lieu rassurant et fonctionnel. Le positionnement haut de gamme contemporain, avec des meubles USM, KARTELL et B&B a été complété avec des produits achalandés dans différentes marques et boutiques afin de confirmer cet axe et de permettre aux clients et clientes de se sentir bien dans cet espace, à la fois dans la fonctionnalité de ces cent vingt cinq mètres carrés et dans son ambiance.
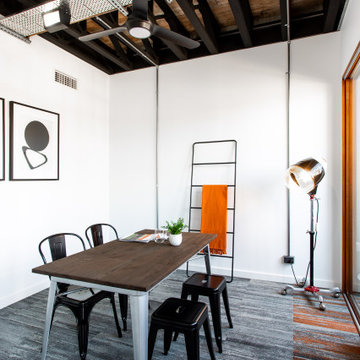
Ground floor, good for spare room, study or home office, note the exposed floor structure and services
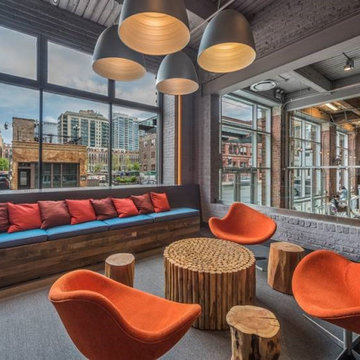
Today more than ever there has been increased flexibility to choose when and where to work. That is why finding a workspace that is fit for you is so important! At 363 W Erie, we have aspired to go beyond the standard cubical office by providing a place you can comfortably and collaboratively get your work done!
680 Billeder af hjemmekontor med gråt gulv
8
