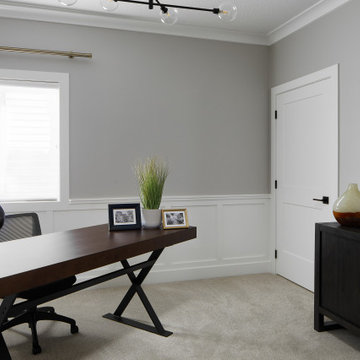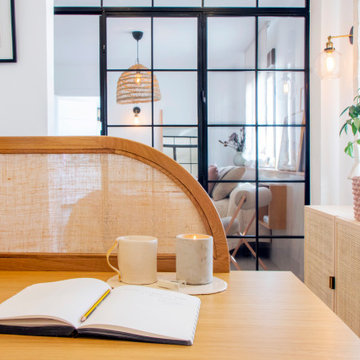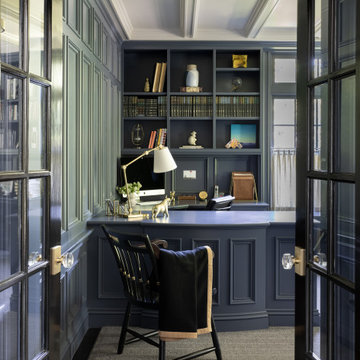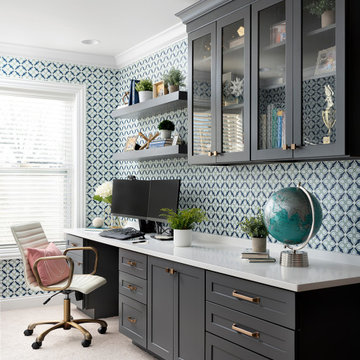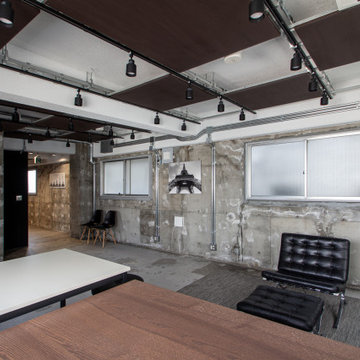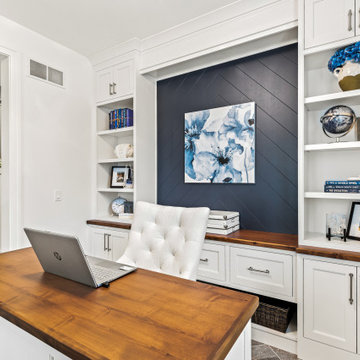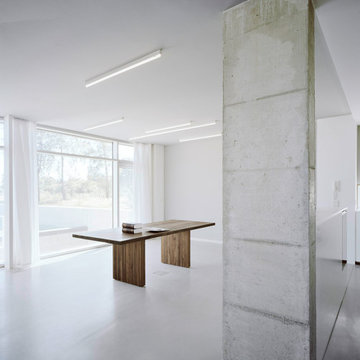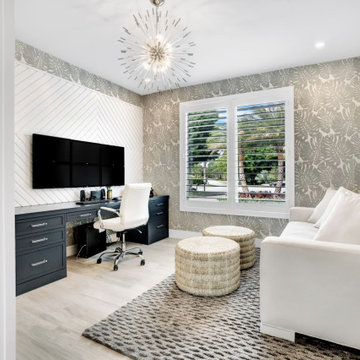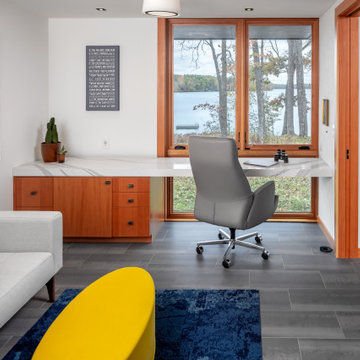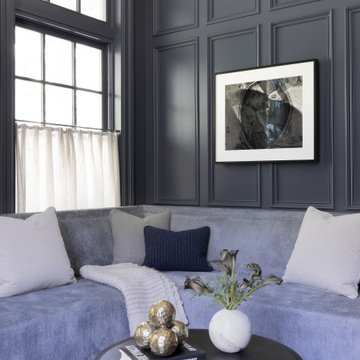764 Billeder af hjemmekontor med gråt gulv
Sorteret efter:
Budget
Sorter efter:Populær i dag
21 - 40 af 764 billeder
Item 1 ud af 3
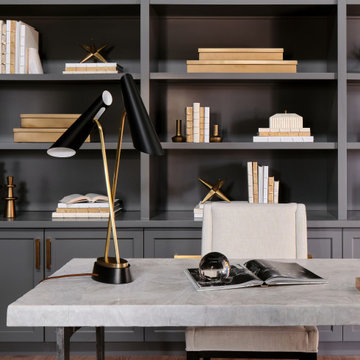
The sophisticated study adds a touch of moodiness to the home. Our team custom designed the 12' tall built in bookcases and wainscoting to add some much needed architectural detailing to the plain white space and 22' tall walls. A hidden pullout drawer for the printer and additional file storage drawers add function to the home office. The windows are dressed in contrasting velvet drapery panels and simple sophisticated woven window shades. The woven textural element is picked up again in the area rug, the chandelier and the caned guest chairs. The ceiling boasts patterned wallpaper with gold accents. A natural stone and iron desk and a comfortable desk chair complete the space.
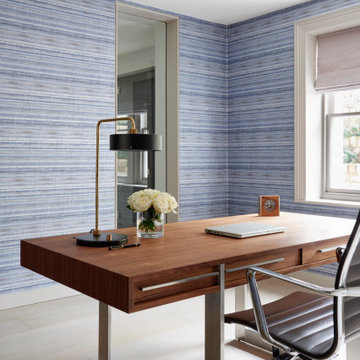
This home office provides the ultimate place to work. The stunning contemporary desk and lamp are statement making while also being very functional. With elegant wall paper and bookcases behind this is quite a contemporary library.
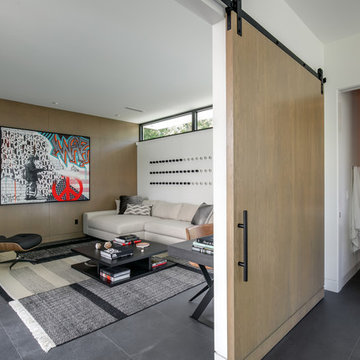
SeaThru is a new, waterfront, modern home. SeaThru was inspired by the mid-century modern homes from our area, known as the Sarasota School of Architecture.
This homes designed to offer more than the standard, ubiquitous rear-yard waterfront outdoor space. A central courtyard offer the residents a respite from the heat that accompanies west sun, and creates a gorgeous intermediate view fro guest staying in the semi-attached guest suite, who can actually SEE THROUGH the main living space and enjoy the bay views.
Noble materials such as stone cladding, oak floors, composite wood louver screens and generous amounts of glass lend to a relaxed, warm-contemporary feeling not typically common to these types of homes.
Photos by Ryan Gamma Photography
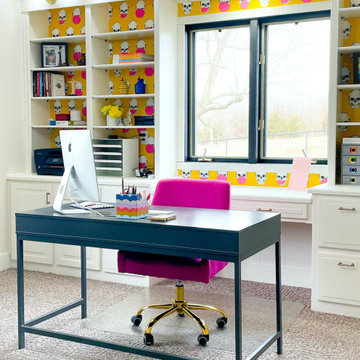
Nobody said that a home office had to be boring! In fact, a home office is the perfect place to show your personality and leave your mark.
This office is now a fun and productive place where the clients are happy to work inside. In the client’s words:
“I love working in my new office! I am so much more productive, energetic, creative, and feel like I can take on the day as I walk into work”.

This rare 1950’s glass-fronted townhouse on Manhattan’s Upper East Side underwent a modern renovation to create plentiful space for a family. An additional floor was added to the two-story building, extending the façade vertically while respecting the vocabulary of the original structure. A large, open living area on the first floor leads through to a kitchen overlooking the rear garden. Cantilevered stairs lead to the master bedroom and two children’s rooms on the second floor and continue to a media room and offices above. A large skylight floods the atrium with daylight, illuminating the main level through translucent glass-block floors.
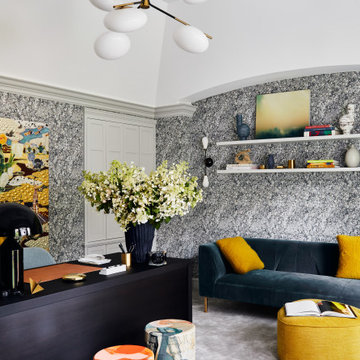
Key decor elements include:
Chandelier: Champignon chandelier by West Elm
Desk: custom desk by Rosewood Shop
Sofa: Gates sofa from The Future Perfect with DG Cassia fabric from Osborne and Little
Sofa pillows: Mohair pillows by Hawkins New York
Ceramic Stools: Reinaldo Sanguino stools from the Future Perfect
Wall sconces: Dyad by Apparatus
Bench: Freeman bench by DDC/Minotti
Desk lamp: Atollo table lamp by Oluce
Vases on shelf: Matthias Kaiser Wayward vases from The Future Perfect
Wallpaper: Florence wallpaper by Schumacher
Vase on desk: Volcano Vase by Chris Wolston from The Future Perfect
Art behind desk: Makoto Fujimara
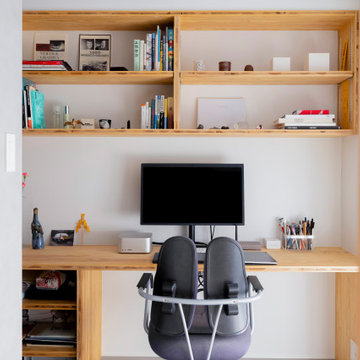
コア型収納で職住を別ける家
本計画は、京都市左京区にある築30年、床面積73㎡のマンショリノベーションです。
リモートワークをされるご夫婦で作業スペースと生活のスペースをゆるやかに分ける必要がありました。
そこで、マンション中心部にコアとなる収納を設け職と住を分ける計画としました。
約6mのカウンターデスクと背面には、収納を設けています。コンパクトにまとめられた
ワークスペースは、人の最小限の動作で作業ができるスペースとなっています。また、
ふんだんに設けられた収納スペースには、仕事の物だけではなく、趣味の物なども収納
することができます。仕事との物と、趣味の物がまざりあうことによっても、ゆとりがうまれています。
近年リモートワークが増加している中で、職と住との関係性が必要となっています。
多様化する働き方と住まいの考えかたをコア型収納でゆるやかに繋げることにより、
ONとOFFを切り替えながらも、豊かに生活ができる住宅となりました。
764 Billeder af hjemmekontor med gråt gulv
2
