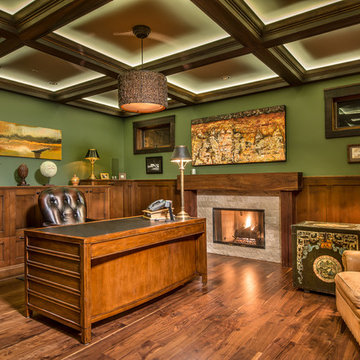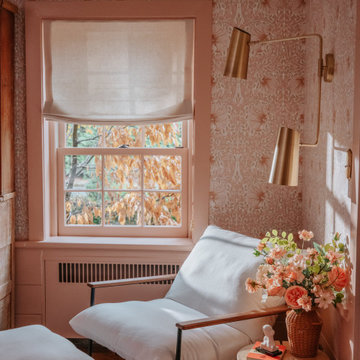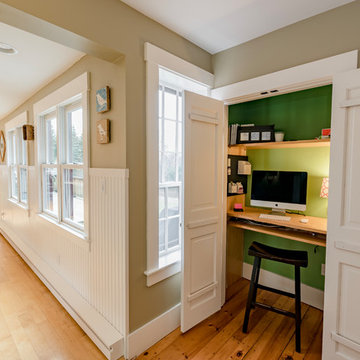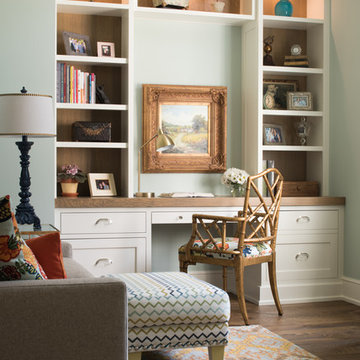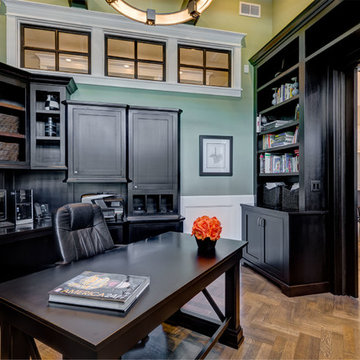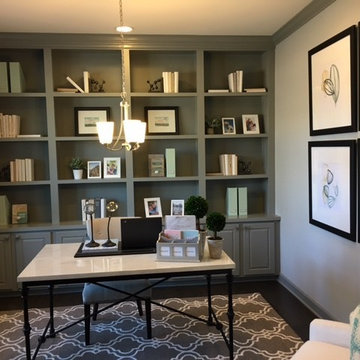4.038 Billeder af hjemmekontor med grønne vægge og lyserøde vægge
Sorteret efter:
Budget
Sorter efter:Populær i dag
21 - 40 af 4.038 billeder
Item 1 ud af 3

This property was transformed from an 1870s YMCA summer camp into an eclectic family home, built to last for generations. Space was made for a growing family by excavating the slope beneath and raising the ceilings above. Every new detail was made to look vintage, retaining the core essence of the site, while state of the art whole house systems ensure that it functions like 21st century home.
This home was featured on the cover of ELLE Décor Magazine in April 2016.
G.P. Schafer, Architect
Rita Konig, Interior Designer
Chambers & Chambers, Local Architect
Frederika Moller, Landscape Architect
Eric Piasecki, Photographer
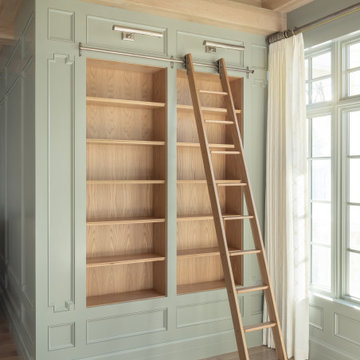
Library ladders are such a beautiful addition to any space, especially with integrated lighting, soft colors and warm wood tones.

MOTIF transformed a standard bedroom into this artful and inviting home office with the potential of being used a guest room when the occasion arises. Soft wall colors, a textured area rug, a built in desk are counterpoint to a cozy sofa bench -- which doubles as a twin bed or can be transformed into a queen bed by pulling the pieces apart and reconnecting them in another configuration.
It is a surprising and unexpected room and is both functional and beautiful.
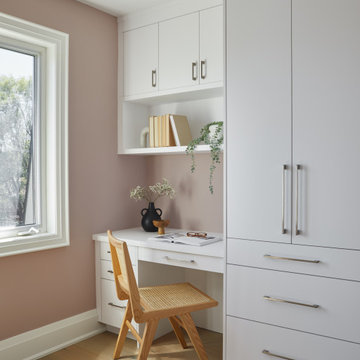
Converted the former third floor primary suite into a two bedroom suite with built ins to provide bedroom independence to the whole family! This is the new kids bedroom homework and closet area - all custom millwork

Horizontal glazing in the study sits at
seating height offering a panoramic view of
the surrounding garden and wildlife.
The walls are finished in a dark hue of soft
matte green that absorbs the natural light
creating the illusion of depth.
A bespoke walnut desk with sliding doors
paired with a burnt orange desk lamp and
velvet upholstered armchairs add autumnal
tones contrasted with brushed brass lighting
and accessories. The study is a calm and cocooning creating the perfect place to think, read and reflect.

Art Studio features colorful walls and unique art + furnishings - Architect: HAUS | Architecture For Modern Lifestyles - Builder: WERK | Building Modern - Photo: HAUS
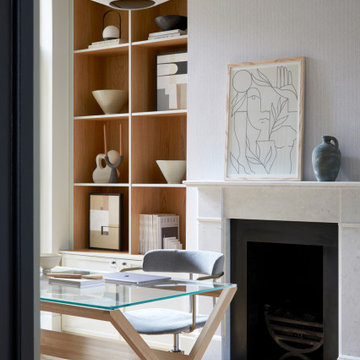
A calming green with a textured wallpaper are used in this calm office keeping it bright and relaxed.
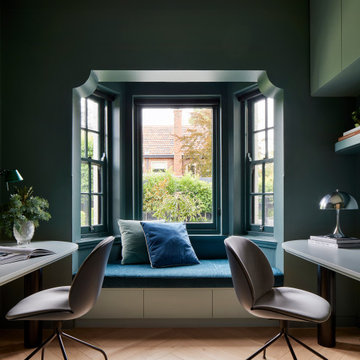
Home study in a 1930’s Spanish Mission renovation, with a reimagined art deco-inspired design. Featuring a dark green garden aesthetic with jewelled green wall colour in Dulux Coriole. Arched doors, windows, and jewelled coloured chairs contribute to a rich colour scheme. Located in Melbourne, see more from our Arch Deco Project.
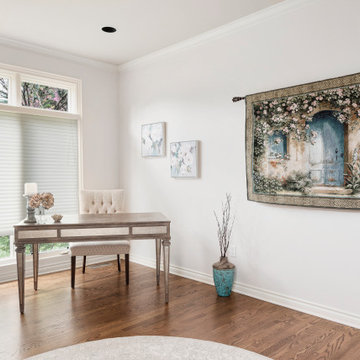
Amy didn’t feel her office reflected her personality or style, or coordinated with the other updates made on the main floor of her home. She wanted an office that was pretty, felt inviting and comfortable for her to do office work, read or knit. She also wanted to provide seating for others to relax in the room with her and areas to display family photos, décor and house electronics. Painted in a subtle yet beautiful blush color, new life was breathed into the room. A desk and file cabinet with accents of antiqued mirrors added sparkle to the work area. A cozy desk chair, custom lounge chairs and an ottoman created with feminine fabrics provided comfortable seating. The matching bookcases hid unsightly electronics and cords and provided a landing place for treasured photos. The walls were adorned with a tapestry and framed art to add colors and textures, with the seating area grounded by a silver rug. The room was completed with florals to add that soft organic element to tie in the beautiful gardens that surround the home.

Warm and inviting this new construction home, by New Orleans Architect Al Jones, and interior design by Bradshaw Designs, lives as if it's been there for decades. Charming details provide a rich patina. The old Chicago brick walls, the white slurried brick walls, old ceiling beams, and deep green paint colors, all add up to a house filled with comfort and charm for this dear family.
Lead Designer: Crystal Romero; Designer: Morgan McCabe; Photographer: Stephen Karlisch; Photo Stylist: Melanie McKinley.
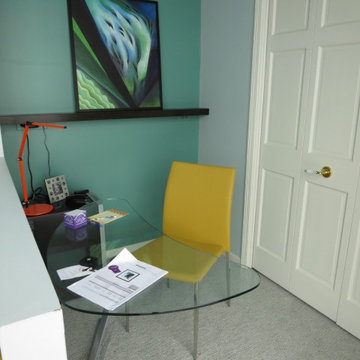
This is in the Master Bedroom. A floating wall shelf was added to accommodate the art work. The glass desk keeps the area light.
Fern Allison
4.038 Billeder af hjemmekontor med grønne vægge og lyserøde vægge
2
