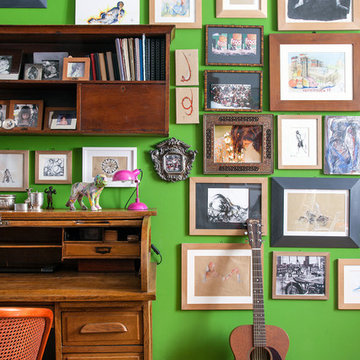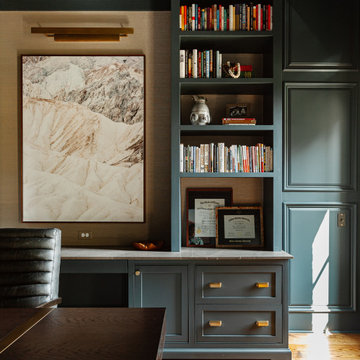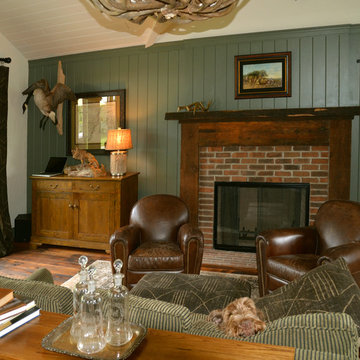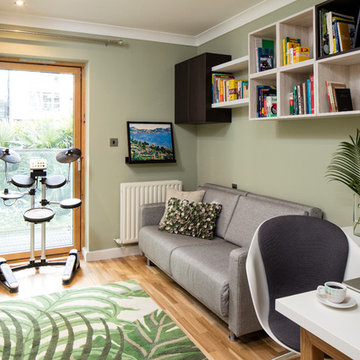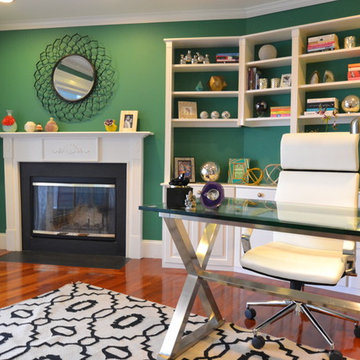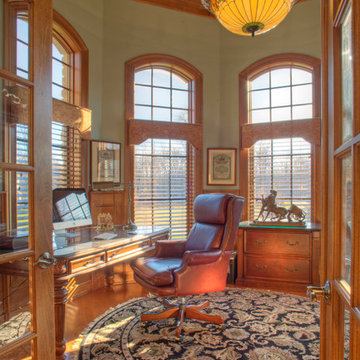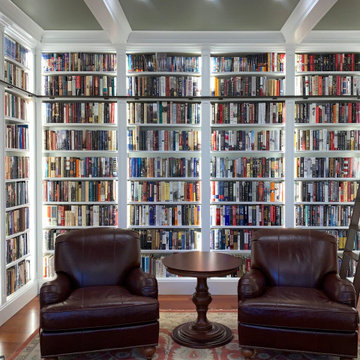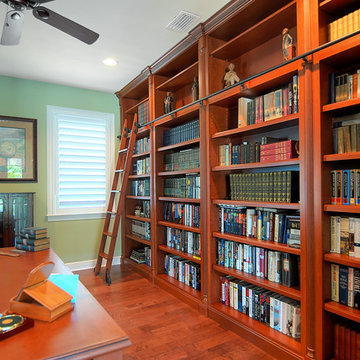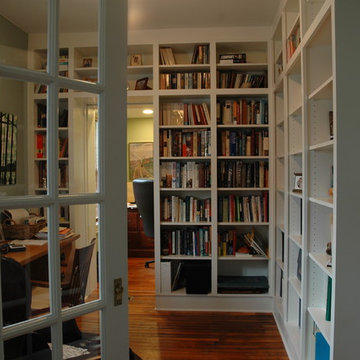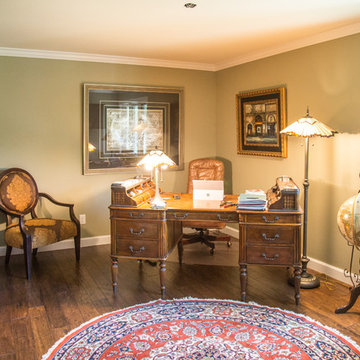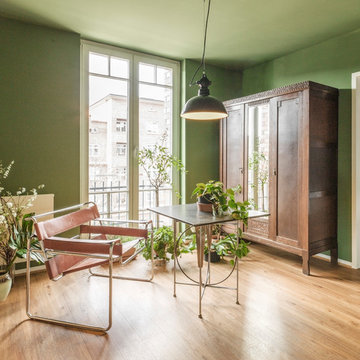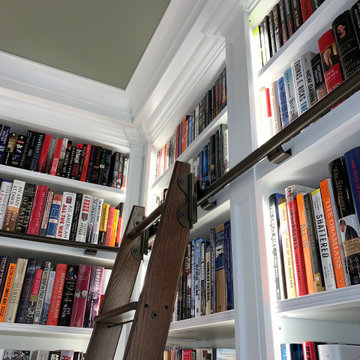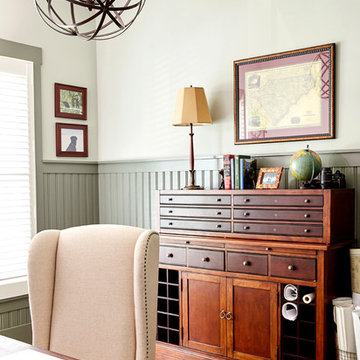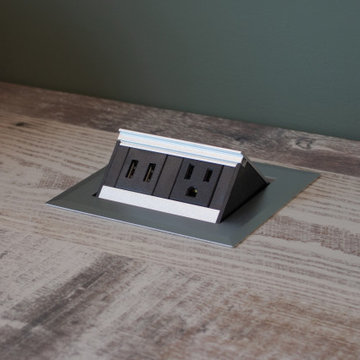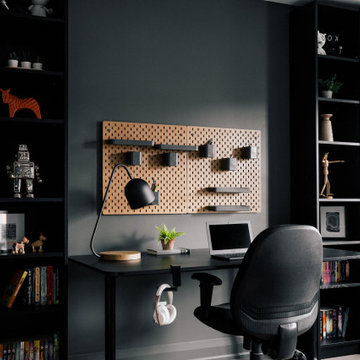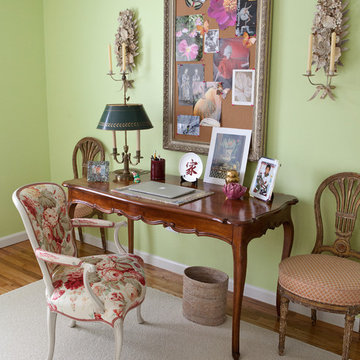991 Billeder af hjemmekontor med grønne vægge og mellemfarvet parketgulv
Sorteret efter:
Budget
Sorter efter:Populær i dag
161 - 180 af 991 billeder
Item 1 ud af 3
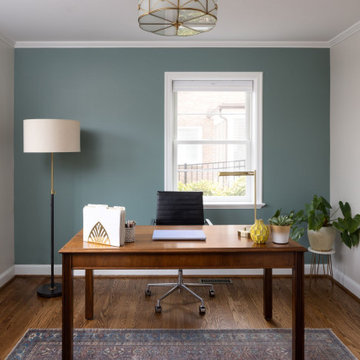
The home’s front entry was a constant bottleneck for this family of four, so the goal was to open things up by removing a large section of the stair wall and modifying an existing office/hallway to create dedicated space for a drop zone. The old home office had dated paneling and bulky built-ins that were removed to create a space that’s more fitting for today’s work from home requirements. The modified layout includes space-saving French pocket doors – the glass allows light to flood into the foyer creating an open and inviting space – a far cry from the formerly dark and cramped entry. The newly refinished hardwoods with updated handrails enables the true charm of this Cape Cod to come shining through.
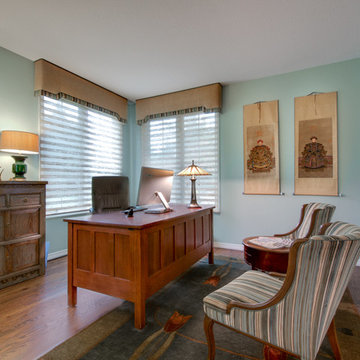
This bright and airy office was formally dark and dreary with black painted wood and muddy decorative paint treatment on the walls.
With the new soothing blue-green walls, this is now the wife's favorite room. The wife cherished her great aunt's chairs but the original upholstery fabric was worn and out of date. The new fabric selected to reupholster the chairs not only gave them a whole new life, it also set the color scheme for the room, Custom cornices at the windows over woven grass shades by Conrad and new desk, Asian cabinet, accent lamps, and area rug finish out the home office.
Copyright -©Teri Fotheringham Photography 2013
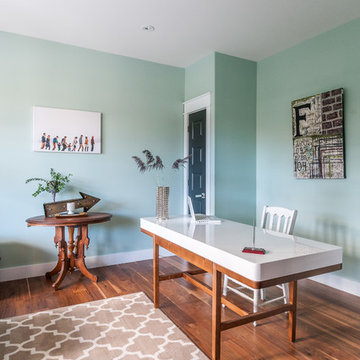
This traditional style two-story family home is situated on the quiet outskirts of Southampton. A minimalist white contemporary kitchen with oversize white subway tiles and marble countertops allows the black walnut floors to pop. The contemporary eat-in kitchen table and antique family-heirloom chairs brings a modern feel to the space. The master suite is complete with marble-look tile flooring and industrial-style pendant lights. Upstairs is the guest bath which features a beautiful floating vanity.
On the main floor the Living room features a black floor to ceiling continental gas fireplace. The overall contemporary feel of the space brings new life to this mid-century home.
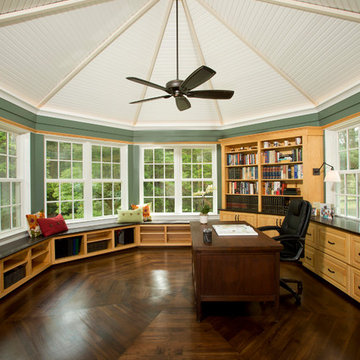
Storage is plentiful in the octagon home office addition. The ceiling fan and a reconfigured HVAC system help keep this glass enclosed space at the ideal temperature year round.
991 Billeder af hjemmekontor med grønne vægge og mellemfarvet parketgulv
9
