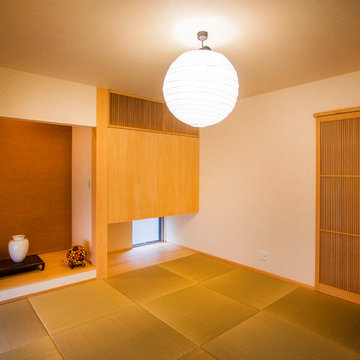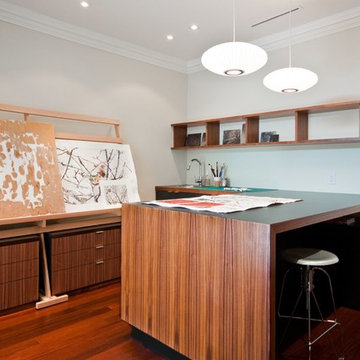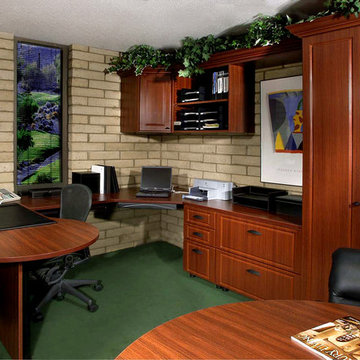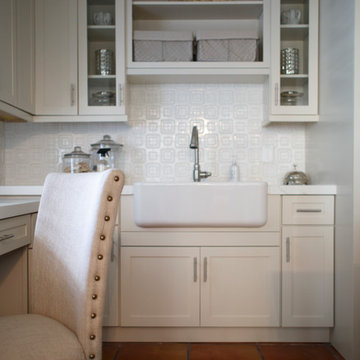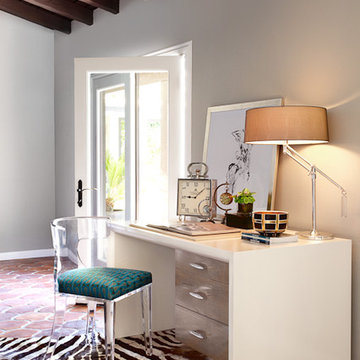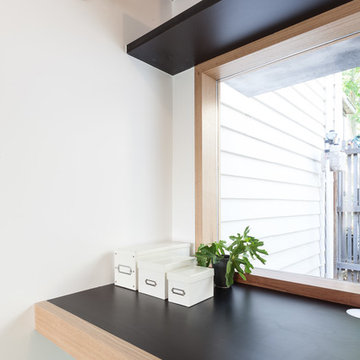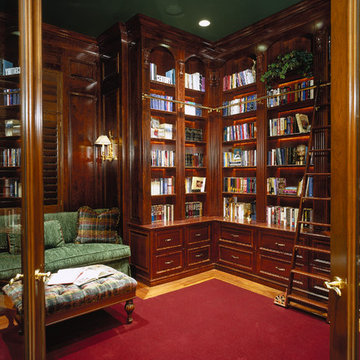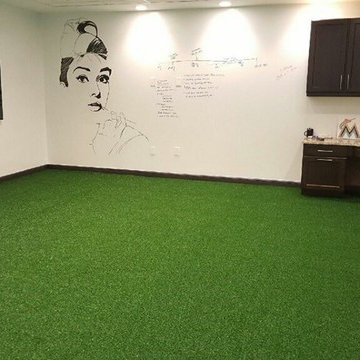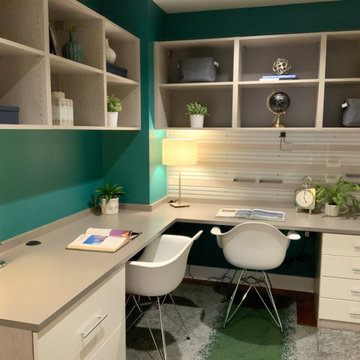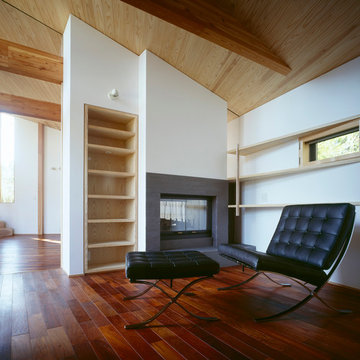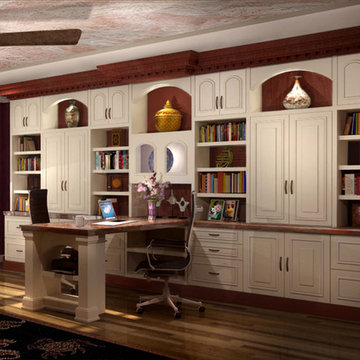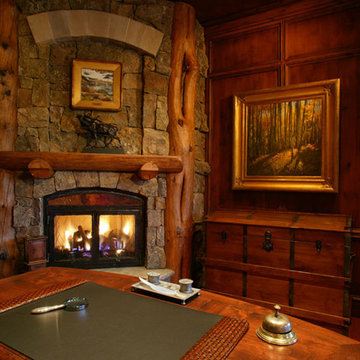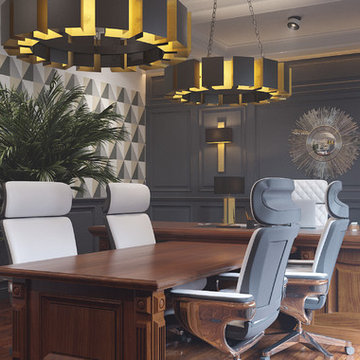364 Billeder af hjemmekontor med grønt gulv og rødt gulv
Sorteret efter:
Budget
Sorter efter:Populær i dag
101 - 120 af 364 billeder
Item 1 ud af 3
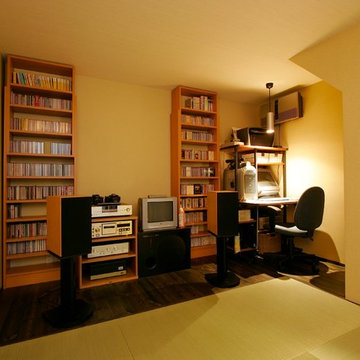
一部に、
法律の面積制限にかからない、
地下室を設けました。
この反対の面に、
大きな窓がとれるように、
テラスも一緒に掘ってあります。
(ドライエリアといいます)
そのため、
地下室であっても、
それほど暗くはなく、
圧迫感もありません。
縁なしの畳を敷いて、
ちょっと和風の、
趣味の部屋になっています。
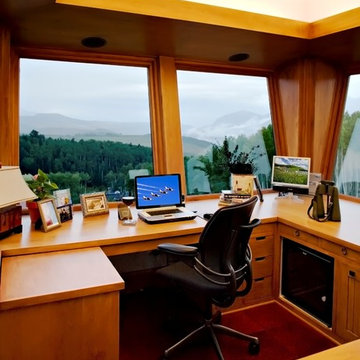
Home office in tower. Zoning limited the size of the tower footprint.
Photography by: Christopher Marona
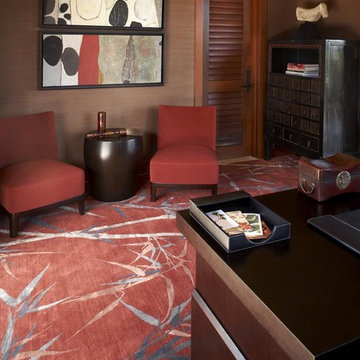
Willman Interiors is a full service Interior design firm on the Big Island of Hawaii. There is no cookie-cutter concepts in anything we do—each project is customized and imaginative. Combining artisan touches and stylish contemporary detail, we do what we do best: put elements together in ways that are fresh, gratifying, and reflective of our clients’ tastes. Photo Credit : Linny Morris
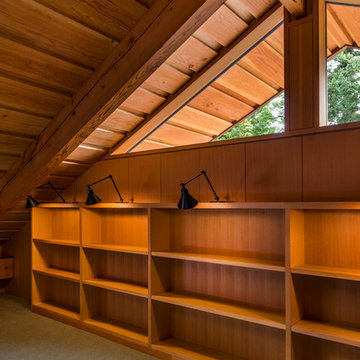
A modern, yet traditionally inspired SW Portland home with sweeping views of Mount Hood features an exposed timber frame core reclaimed from a local rail yard building. A welcoming exterior entrance canopy continues inside to the foyer and piano area before vaulting above the living room. A ridge skylight illuminates the central space and the loft beyond.
The elemental materials of stone, bronze, Douglas Fir, Maple, Western Redcedar. and Walnut carry on a tradition of northwest architecture influenced by Japanese/Asian sensibilities. Mindful of saving energy and resources, this home was outfitted with PV panels and a geothermal mechanical system, contributing to a high performing envelope efficient enough to achieve several sustainability honors. The main home received LEED Gold Certification and the adjacent ADU LEED Platinum Certification, and both structures received Earth Advantage Platinum Certification.
Photo by: David Papazian Photography
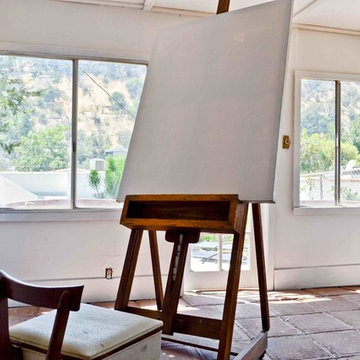
This additional space was added on later to the original home. It could serve many purposes for the future homeowner. Perhaps, it becomes a home office for someone who works from home. Maybe, it could serve as an artist studio. We left it raw and unfinished for the future homeowner to make their own.
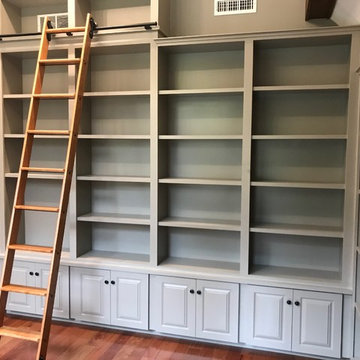
Custom built library with a removable ladder. All units were made from maple veneered plywood with solid maple face frames. The ladder was made from cherry stock and finishing to match the cherry flooring.
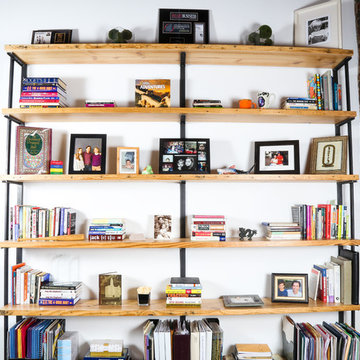
We gave this once messy and cluttered office a make over with large wall mounted shelves. Made from 2" thick reclaimed pine and American steel. Designed and built by Vault Furniture. Chicago, IL
364 Billeder af hjemmekontor med grønt gulv og rødt gulv
6
