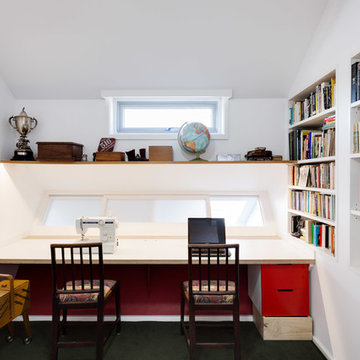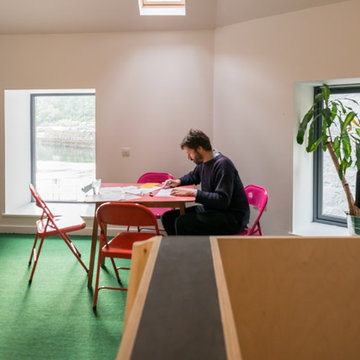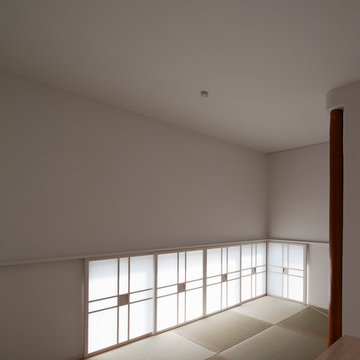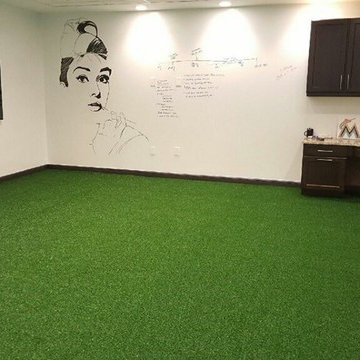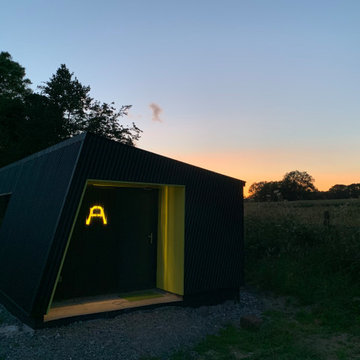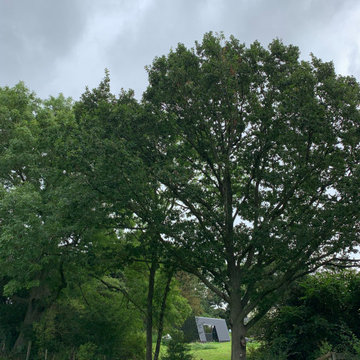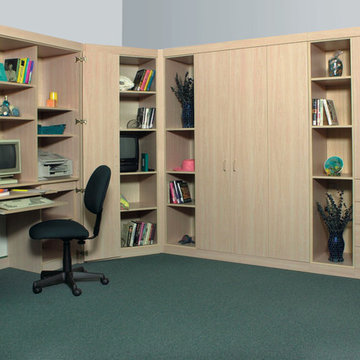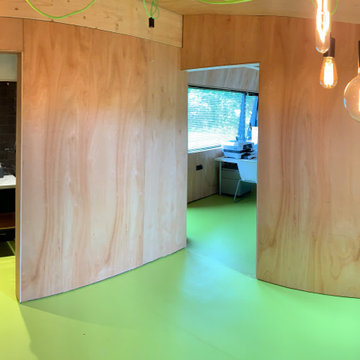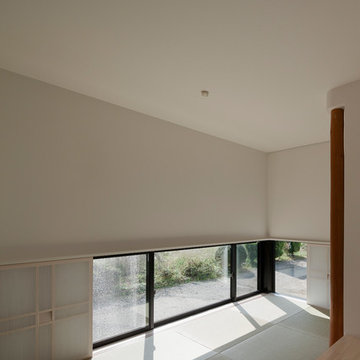36 Billeder af hjemmekontor med grønt gulv
Sorteret efter:
Budget
Sorter efter:Populær i dag
21 - 36 af 36 billeder
Item 1 ud af 3
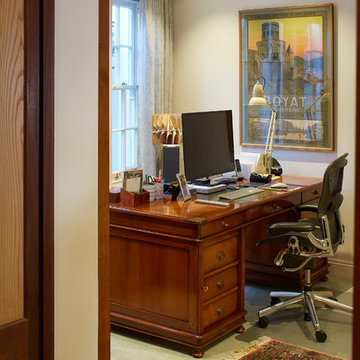
Basement conversion with a snug, study and utility room. Natural light brought into the space through a light-well dugout to the front.
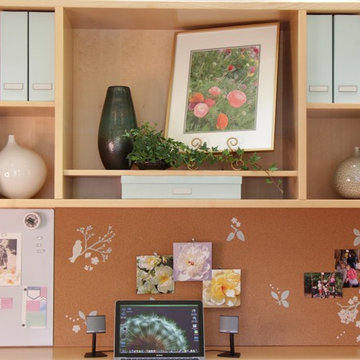
A custom-made cork board fills the back of the credenza bookcase. Stencils by Martha Stewart ad relief. The magnetic board is by Umbra.
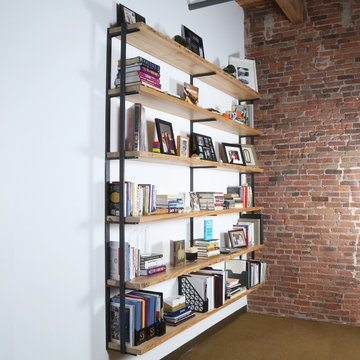
We gave this once messy and cluttered office a make over with large wall mounted shelves. Made from 2" thick reclaimed pine and American steel. Designed and built by Vault Furniture. Chicago, IL
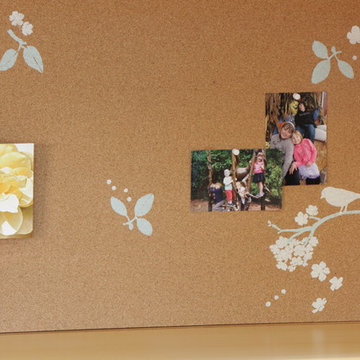
Office work in this fresh transitional style office is a breeze. A custom stenciled cork board and the magnetic board keeps notes at hand without creating clutter. The french chair ads just enough relief for an eclectic touch. Unlined curtains frame the windows.
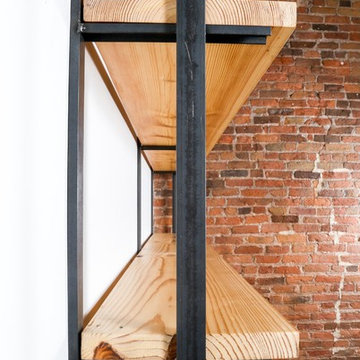
We gave this once messy and cluttered office a make over with large wall mounted shelves. Made from 2" thick reclaimed pine and American steel. Designed and built by Vault Furniture. Chicago, IL
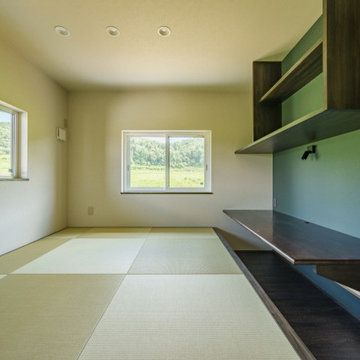
LDKが一体的に大空間な平屋がいい。
朝の作業が終わった後の休憩スペースがほしい。
広い土間のある勝手口と作業カウンターを。
小屋裏をつくって大きな窓から花火をみたい。
無垢フローリングは節の少ないオークフロアを。
家族みんなで動線を考え、快適な間取りに。
沢山の理想を詰め込み、たったひとつ建築計画を考えました。
そして、家族の想いがまたひとつカタチになりました。
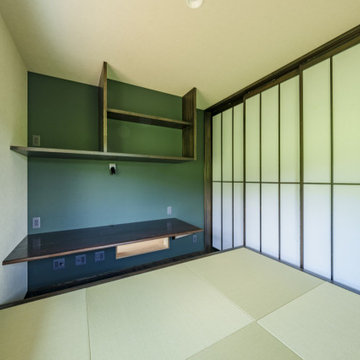
LDKが一体的に大空間な平屋がいい。
朝の作業が終わった後の休憩スペースがほしい。
広い土間のある勝手口と作業カウンターを。
小屋裏をつくって大きな窓から花火をみたい。
無垢フローリングは節の少ないオークフロアを。
家族みんなで動線を考え、快適な間取りに。
沢山の理想を詰め込み、たったひとつ建築計画を考えました。
そして、家族の想いがまたひとつカタチになりました。
36 Billeder af hjemmekontor med grønt gulv
2
