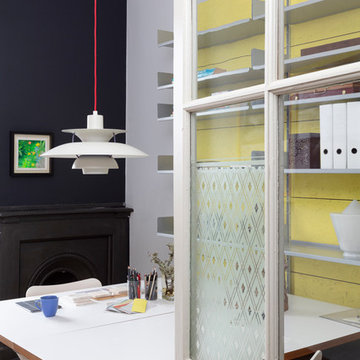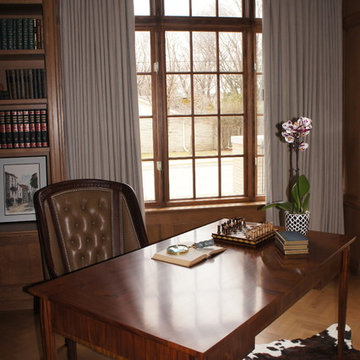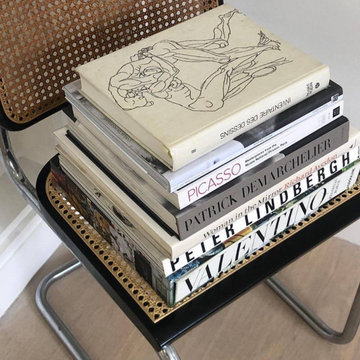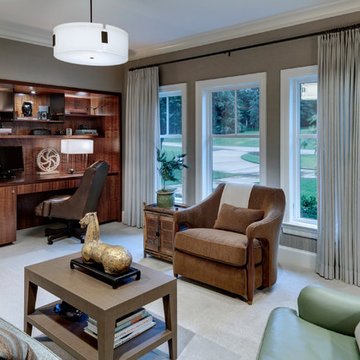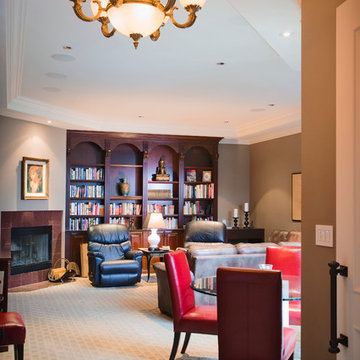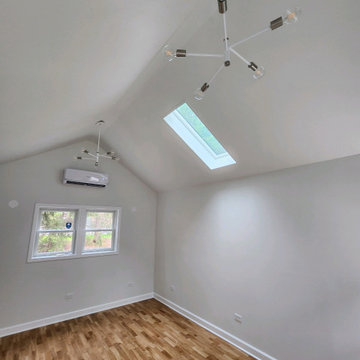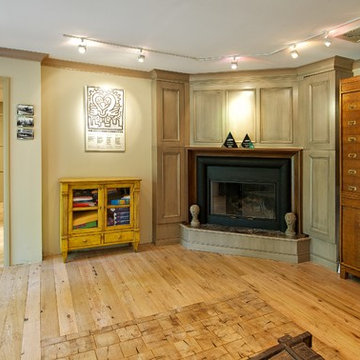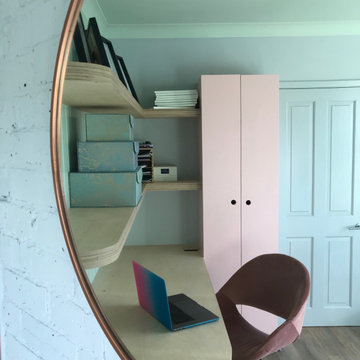278 Billeder af hjemmekontor med hjørnepejs
Sorteret efter:
Budget
Sorter efter:Populær i dag
101 - 120 af 278 billeder
Item 1 ud af 3
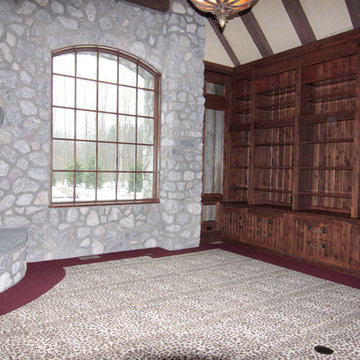
Home office features custom cabinetry and shelving of knotty alder. Walls of reclaimed barn siding and stoney ridge rubble. Raised hearth fireplace. Additional photography of the study appears on our website.
Architectural drawings by Leedy/Cripe Architects; general contracting by Martin Bros. Contracting, Inc.; home design by Design Group; exterior photos by Dave Hubler Photography.
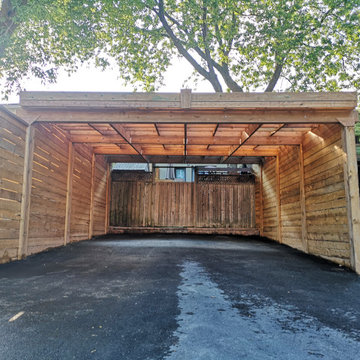
these days garden home became popular option for your rear yard investment. it is very worth to invest. we build gardenhomes, new homes, additions etc...
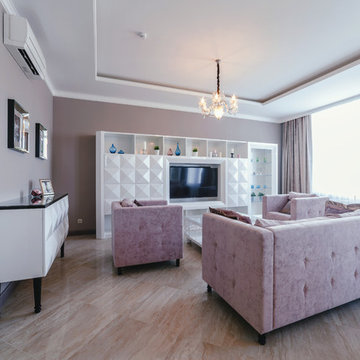
Ар-деко́, – стиль в дизайне интерьера, символизирующий смелость, молодость, деятельность и стремительность.
Красота линий и выдержанность пропорций подчеркивают лаконичность мебели.
Фасад из МДФ предлагает множество вариантов цветового решения, оставляя простор для творчества будущим обладателям мебели.
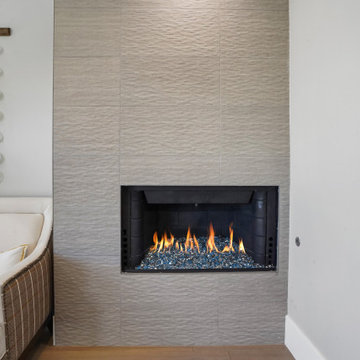
Overlooking the ocean in Laguna Beach, CA, Katz Design & Builders has accomplished a breathtaking home remodel. Encompassing the essence of coastal living, this project features 3 bathroom renovations accentuated by custom white oak cabinetry. The hardwood flooring and strategically placed windows amplify the scenic vista, seamlessly merging indoors with nature. Meticulous painting enhances the atmosphere, while the fireplace stands as a cozy focal point. Katz Design & Builders' artistry lies in their ability to harmonize functionality and aesthetics, creating a residence where every element celebrates the stunning ocean backdrop and offers a serene haven for modern living.
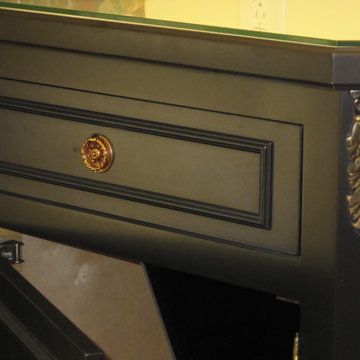
The owner's old office was on the third floor and there was no way to install an elevator without totally ruining the residence. I designed the opposite of her new main floor master bedroom with all office cabinet built-ins. This is a close up of the detail on the cabinets. Pamela Foster
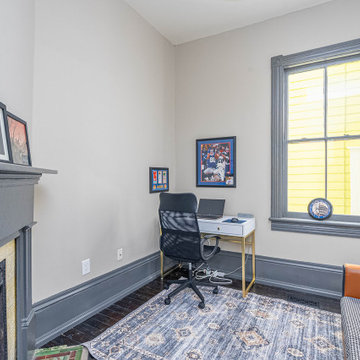
This space is a great extra bedroom of home office space. While it is small, it is also simple, therefore easily transitioning into whatever the need might be!
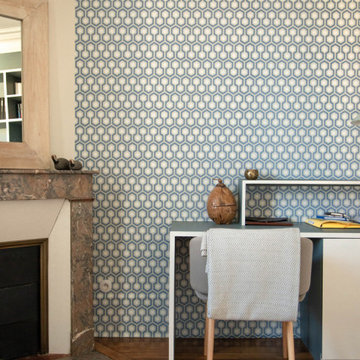
Ce projet nous a été confié par une famille qui a décidé d'investir dans une maison spacieuse à Maison Lafitte. L'objectif était de rénover cette maison de 160 m² en lui redonnant des couleurs et un certain cachet. Nous avons commencé par les pièces principales. Nos clients ont apprécié l'exécution qui s'est faite en respectant les délais et le budget.
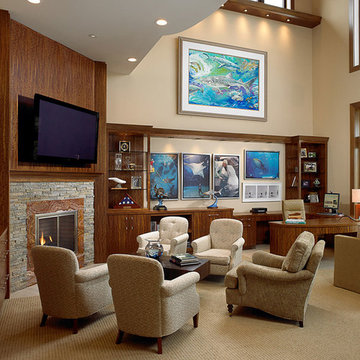
Floor to ceiling windows serve to relax the atmosphere of this unique home office while the counterbalance of lush upholstery and textured carpet to the custom-built zebrawood cabinetry and desk.
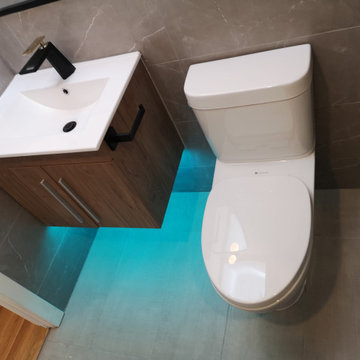
these days garden home became popular option for your rear yard investment. it is very worth to invest. we build gardenhomes, new homes, additions etc...
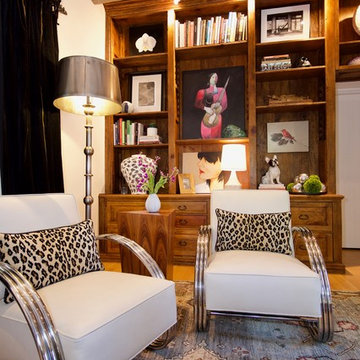
Luxurious Blend of tactile sophisticated finishes yet comfortable and unpretentious aesthetic. All of which was driven in part by the Estate of this years Showhouse Santa Fe.
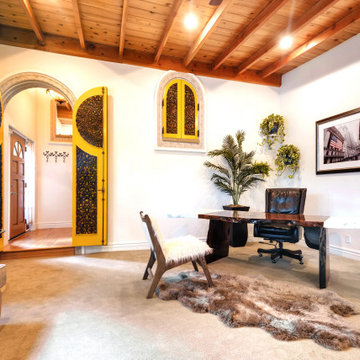
Do you love revamping and redecorating your living spaces?
We do too. It’s all the upgrades, big and small, that make a space perfect for you. A fresh coat of paint, a new piece of furniture, a new plant -- small changes or upgrades result in beautiful and bright transformations. We view it as a continuous process that keeps an environment organized, energetic and fresh. The abarnai Home & Studio is the focal point of this philosophy; it is continually undergoing upgrades, small and big, as the seasons change, our inspirations are sparked, and our styles change.
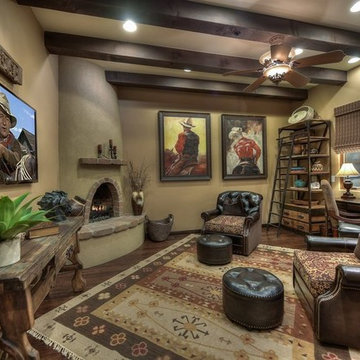
Walnut wood ceiling beams with corbels. Beehive fireplace, tufted leather and fabric swivel rocker chairs. Wood and iron bookshelves with sliding iron ladder.
Woven wood blinds.
278 Billeder af hjemmekontor med hjørnepejs
6
