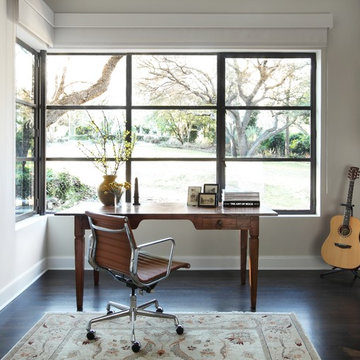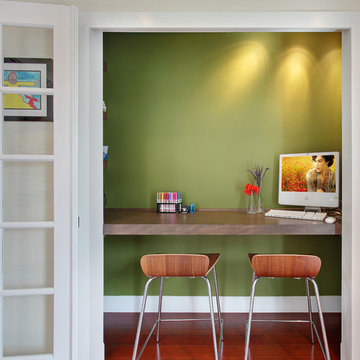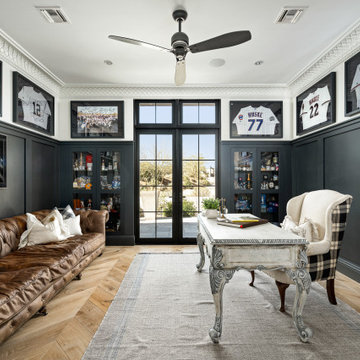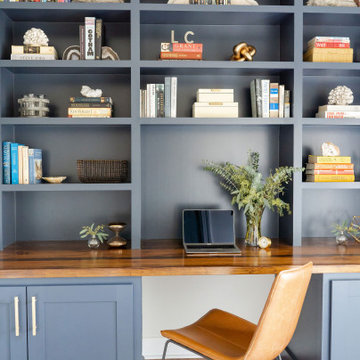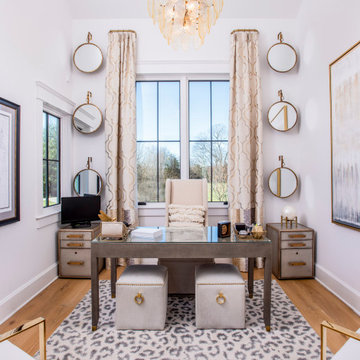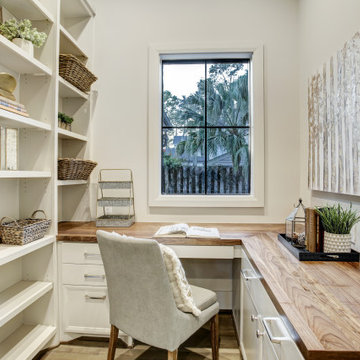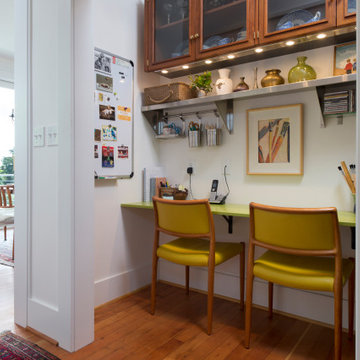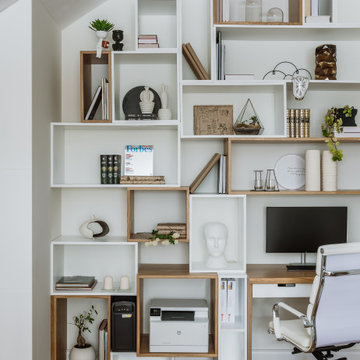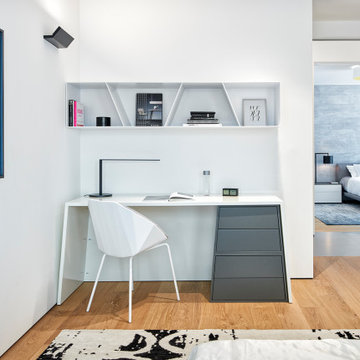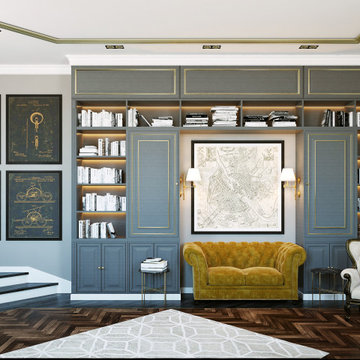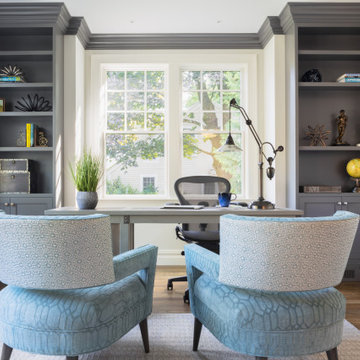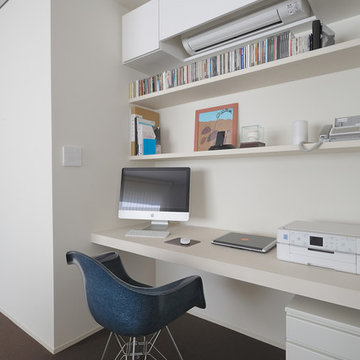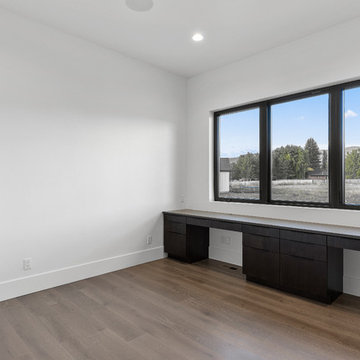6.790 Billeder af hjemmekontor med hvide vægge og brunt gulv
Sorteret efter:
Budget
Sorter efter:Populær i dag
161 - 180 af 6.790 billeder
Item 1 ud af 3
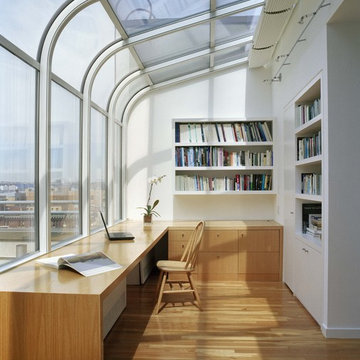
Bright Study - Warm wood tones give this study a unique quality about it.
the light filled space is the perfect setting to sit down and open up a good book.
photography by : Bilyana Dimitrova
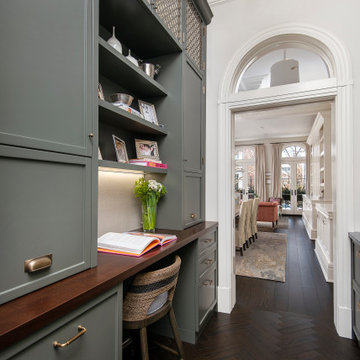
The project is located in the heart of Chicago’s Lincoln Park neighborhood. The client’s a young family and the husband is a very passionate cook. The kitchen was a gut renovation. The all white kitchen mixes modern and traditional elements with an oversized island, storage all the way around, a buffet, open shelving, a butler’s pantry and appliances that steal the show.
Butler's Pantry Details:
-This space is multifunction and is used as an office, a coffee bar and for a liquor bar when entertaining
-Dark artichoke green cabinetry custom by Dresner Design private label line with De Angelis
-Upper cabinets are burnished brass mesh and antique mirror with brass antiquing
-Hardware from Katonah with a antiqued brass finish
-A second subzero refrigerated drawer is located in the butler’s pantry along with a second Miele dishwasher, a warming drawer by Dacor, and a Microdrawer by Wolf
-Lighting in the desk is on motion sensor and by Hafale
-Backsplash, polished Calcutta Gold marble mosaic from Artistic Tile
-Zinc top reclaimed and fabricated by Avenue Metal
-Custom interior drawers are solid oak with Wenge stain
-Trimless cans were used throughout
-Kallista Sink is a hammered nickel
-Faucet by Kallista
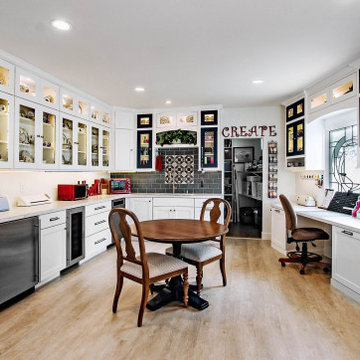
Luxurious craft room designed for Quilting, displaying lots of china and any craft projects you can dream up. Talk about a "She Shed". You can relax and stay here all day, every day without a care in the world. Walls display some quilts and the backsplash behind the sink represents a quilt.
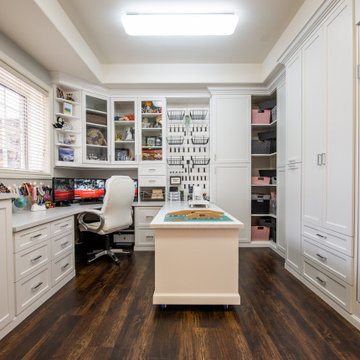
A bright, white, multipurpose guestroom/craft room/office with shaker style doors and drawers an storage in every corner. This room was custom built for the client to include storage for every craft /office item and still provide space for the occasional guest with a moveable/rolling island workspace.
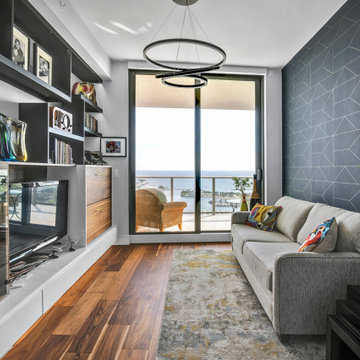
Fusion Cabinets, Inc, Largo, Florida, 2020 Regional CotY Award Winner, Residential Interior Under $100,000
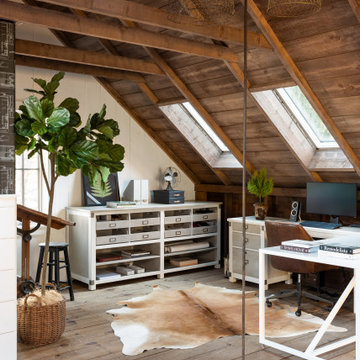
This project hits very close to home for us. Not your typical office space, we re-purposed a 19th century carriage barn into our office and workshop. With no heat, minimum electricity and few windows (most of which were broken), a priority for CEO and Designer Jason Hoffman was to create a space that honors its historic architecture, era and purpose but still offers elements of understated sophistication.
The building is nearly 140 years old, built before many of the trees towering around it had begun growing. It was originally built as a simple, Victorian carriage barn, used to store the family’s horse and buggy. Later, it housed 2,000 chickens when the Owners worked the property as their farm. Then, for many years, it was storage space. Today, it couples as a workshop for our carpentry team, building custom projects and storing equipment, as well as an office loft space ready to welcome clients, visitors and trade partners. We added a small addition onto the existing barn to offer a separate entry way for the office. New stairs and an entrance to the workshop provides for a small, yet inviting foyer space.
From the beginning, even is it’s dark state, Jason loved the ambiance of the old hay loft with its unfinished, darker toned timbers. He knew he wanted to find a way to refinish the space with a focus on those timbers, evident in the statement they make when walking up the stairs. On the exterior, the building received new siding, a new roof and even a new foundation which is a story for another post. Inside, we added skylights, larger windows and a French door, with a small balcony. Along with heat, electricity, WiFi and office furniture, we’re ready for visitors!
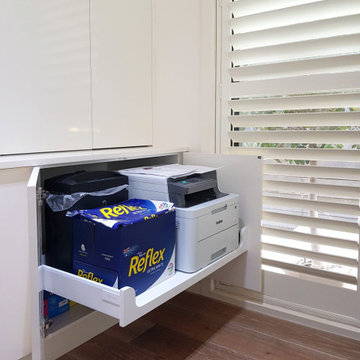
This living room turned home office was lacking privacy and storage for the homeowner who often works from home. We designed and built a wall of storage incorporating practical hidden storage, including filing drawers, and open shelving to display sentimental and decorative items. We also added cavity sliding doors with frosted glass panels to the entryway which was previously just an opening with no ability to close off the space for privacy and sound reduction. To integrate the sliding doors we built a new wall skin within the room to create the cavity required for the doors to slide away fully into the wall when not in use. The end result is a new pair of sliding doors and entryway which looks like it has always been a part of the home and a beautiful wall of storage which fits seamlessly into this multipurpose room.
6.790 Billeder af hjemmekontor med hvide vægge og brunt gulv
9
