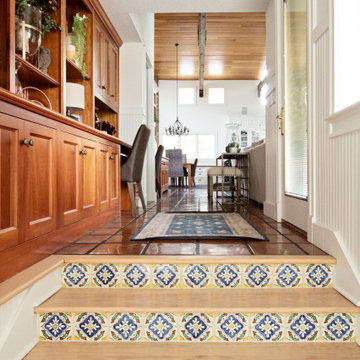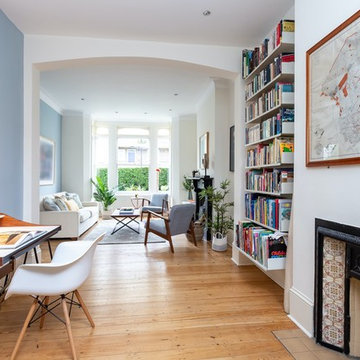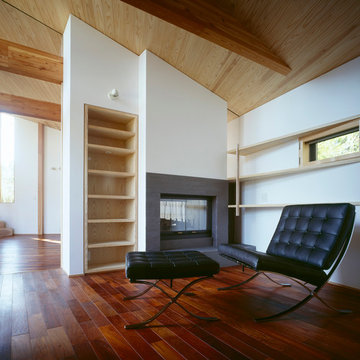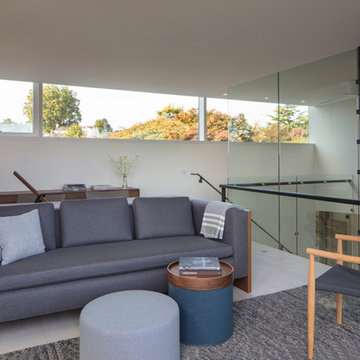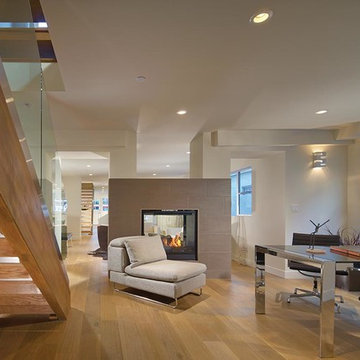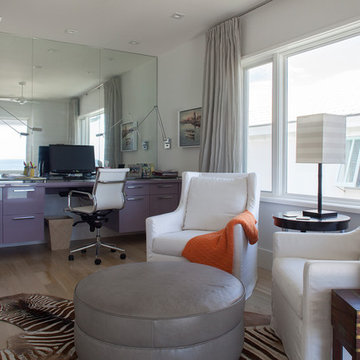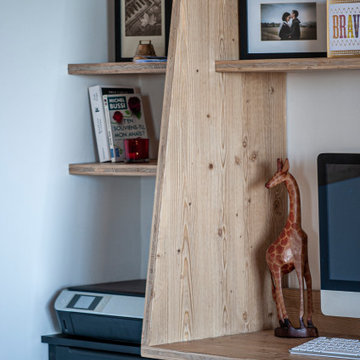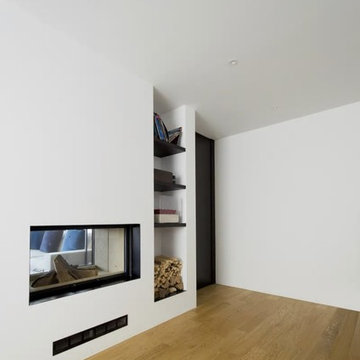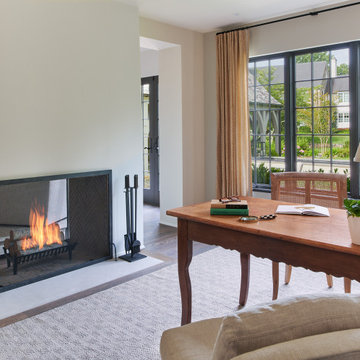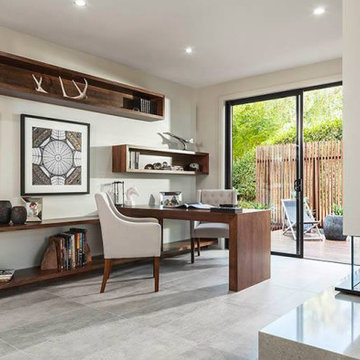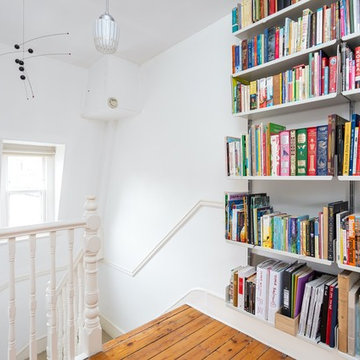48 Billeder af hjemmekontor med hvide vægge og fritstående pejs
Sorteret efter:
Budget
Sorter efter:Populær i dag
21 - 40 af 48 billeder
Item 1 ud af 3
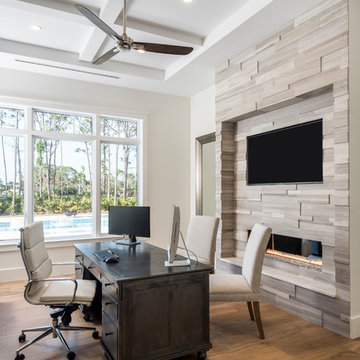
This custom bespoke two-story home offers five bedrooms, five baths, and expansive living areas. Designed around the outdoor lifestyle of the homeowners, the amenities include a 25 yard lap pool with spa, chaise shelf, and a spacious lawn area.
An open kitchen-dining area offers the perfect space for entertaining guests and is extended to the outside with the outdoor living and dining area located just off the kitchen. Large windows throughout, this gorgeous custom home is light and bright with unobstructed views of the outdoors.
Photos by Amber Frederiksen Photography
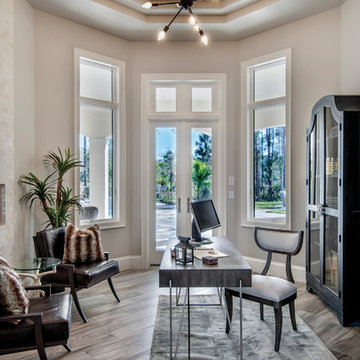
To facilitate the builder's desire to create a successful model home in this large site development with expansive natural preserves, this design creates a sense of presence far greater than its actual size. This was accomplished by a wide yet shallow layout that allows most rooms to look out to rear of home and preserve views beyond. Designed with a West Indies flavor, this thoroughly modern home's layout flows seamlessly from space to space. Each room is bright with lots of natural light, creating a home that takes fullest potential of this unique site.
An ARDA for Model Home Design goes to
The Stater Group, Inc.
Designer: The Sater Group, Inc.
From: Bonita Springs, Florida
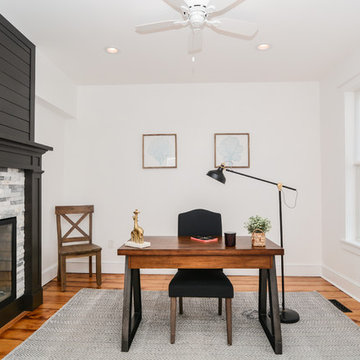
Featured is a home office or study with dual gas fireplace and painted ship lap siding and ceramic tile surround
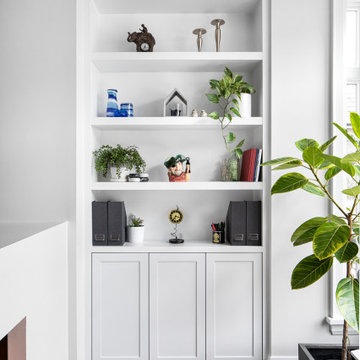
Our Winnett Residence Project had a long, narrow and open concept living space that our client’s wanted to function both as a living room and permanent work space.
Inspired by a lighthouse from needlework our client crafted, we decided to go with a low peninsula gas fireplace that functions as a beautiful room divider, acts as an island when entertaining and is transparent on 3 sides to allow light to filter in the space.
A large sectional and coffee table opposite custom millwork increases seating and storage allowing this space to be used for the family and when guests visit. Paired with a collection of Canadiana prints all featuring water play off the white and blue colour scheme with touches of plants everywhere.
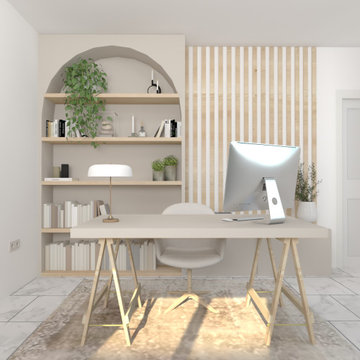
Reforma de villa majestuosa en estilo clásico renovado, con pavimentos de gran formato en porcelánico con veta tipo calacata.
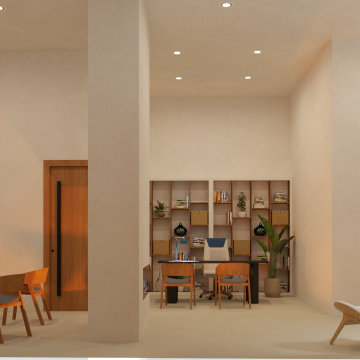
Diseño de interiores en Barcelona. Despacho compartido de una vivienda unifamiliar en Barcelona, diseñado para fomentar la concentración y creatividad de sus propietarios, inspirado en las villas de lujo balinesas con jardínes exóticos, materiales continuos y maderas nobles.
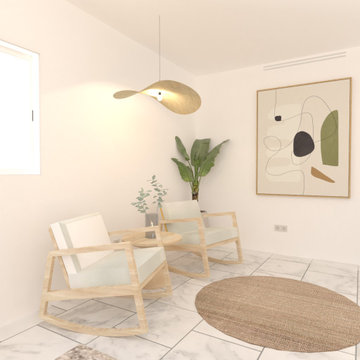
Reforma de villa majestuosa en estilo clásico renovado, con pavimentos de gran formato en porcelánico con veta tipo calacata.
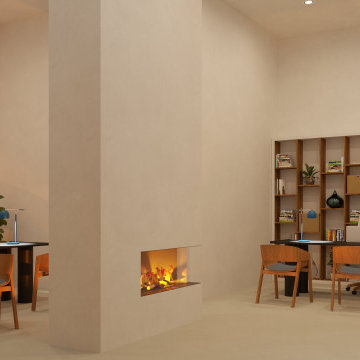
Diseño de interiores en Barcelona. Despacho compartido de una vivienda unifamiliar en Barcelona, diseñado para fomentar la concentración y creatividad de sus propietarios, inspirado en las villas de lujo balinesas con jardínes exóticos, materiales continuos y maderas nobles.
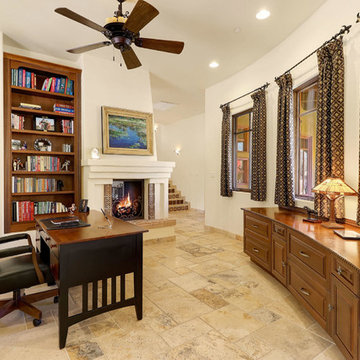
There are 2 office spaces in this home. The other is upstairs and this is downstairs. Warm fireplace and built-in shelving and cabinets make this the perfect room for an office. Beautiful views out the large wall of windows make this the hardest place to want to work.
48 Billeder af hjemmekontor med hvide vægge og fritstående pejs
2
