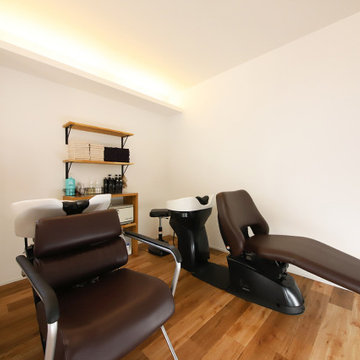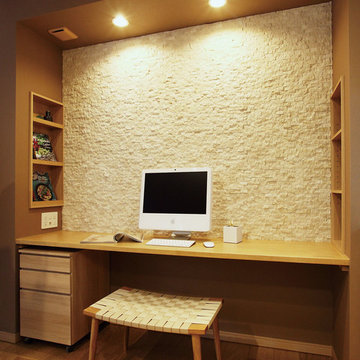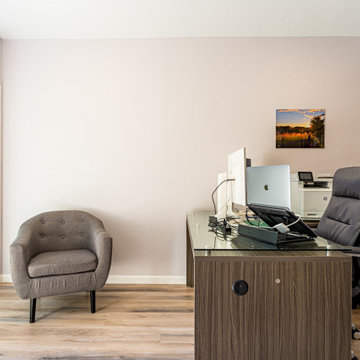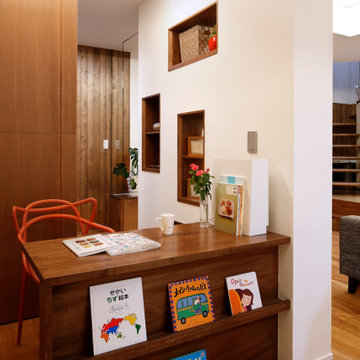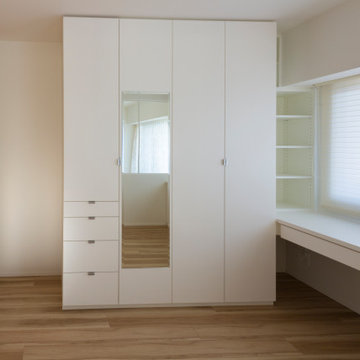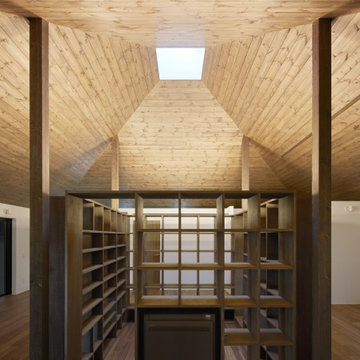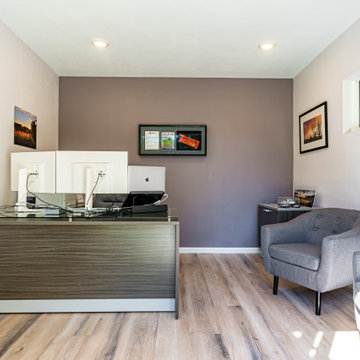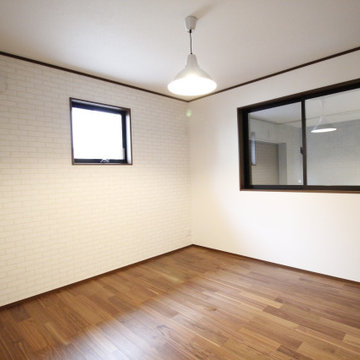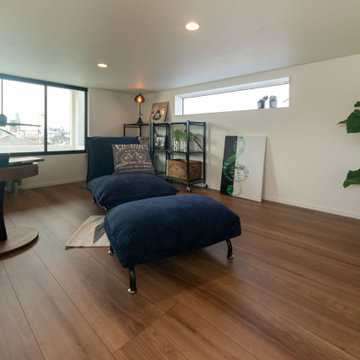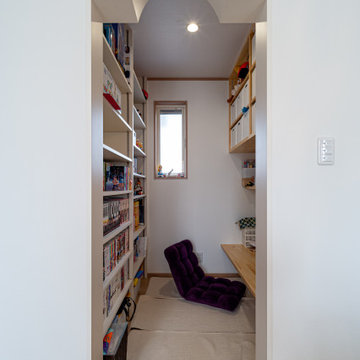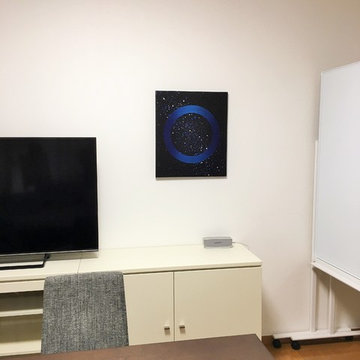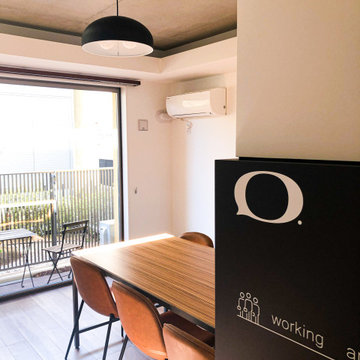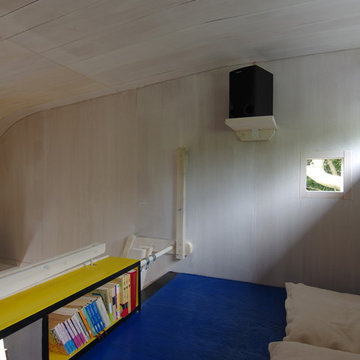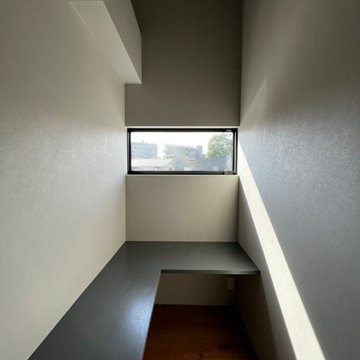220 Billeder af hjemmekontor med hvide vægge og krydsfinér gulv
Sorteret efter:
Budget
Sorter efter:Populær i dag
101 - 120 af 220 billeder
Item 1 ud af 3
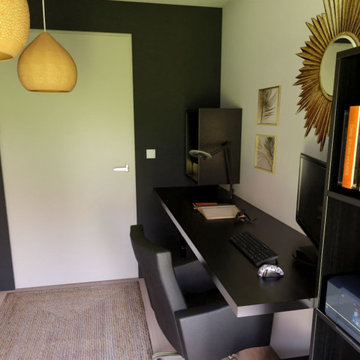
Dans le but de pouvoir utiliser l’ordinateur et dessiner en même temps il me faut un grand plan de travail. Une étagère sur le bout, un meuble dessous et le placard sur le mur à l'arrière me permettent de stocker de nombreuses choses. Une touche de dorée pour égayer le noir et surtout apporter une touche de d’élégance à la pièce. Le mur du fond est peint afin d'apporter une belle perceptive à l'espace et le tapis, en plus d'être pratique car le meuble à chaussure ce trouve dans le placard de gauche, nous sert de couloir.
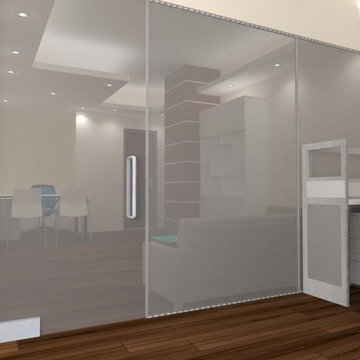
Last 15 years Out Build developed too many corporate office interior design projects in all over Bangladesh.
A short briefs of Our Services:
Office interior
Office furniture supply
Home interior decoration
Home furniture supply
University interior decoration
Versity furniture supply
We have own furniture production house . This reason we can provide best quality product’s in cheap rate .
http://www.outbuildbd.com/
Call:01700719000
#decoration #interior4all #furniture #house #decoración #bedroomdecor #bedroomdesign #homeinterior #officers #interieur #architecture #interior #interiordesignideas #interiordecorating #interiordesign #modernism #modern #universities #interiorstyling #interiors #decor #design #homedesign #office #home
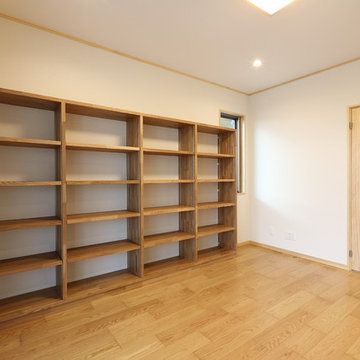
主人が使うメインの書斎。
勝手口や寝室、廊下やサブのダイニング等
それぞれの場所からのアクセスに
便利なようにレイアウト。
風景を愛でる時間も過ごす事が出来る様に
南側の庭を眺めるテラス窓もレイアウト。
過ごし方の気分を操りながら満喫できる
デザインの工夫を盛り込んでいます。
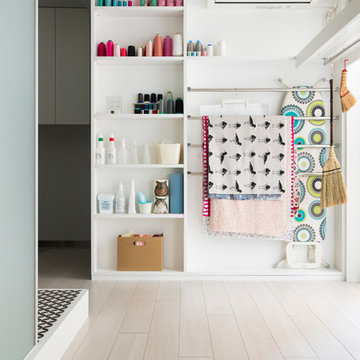
清潔感と動線に意識したアトリエ
壁面一杯に収納棚を造る。奥行きが浅いことで収納する物を限定。限定することでスッキリとした見せる収納に出来上がり。
Photo by Nobutaka Sawazaki
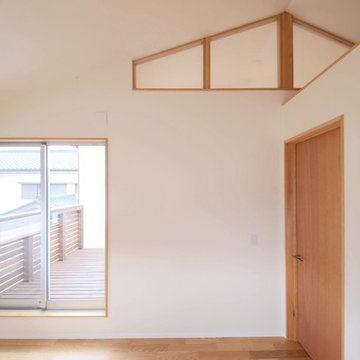
書斎。北側にある部屋ですが、2階中央の東側に設けたテラスにより、とても明るい部屋になっています。左のスリット窓からは、程よく視線を絞りつつ、道路側の大きな桜の木が見えています。仕事の合間の息抜きが気持ちの良いデッキテラス。
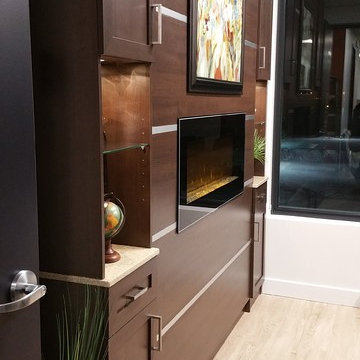
Office redesign by SCD Design & Construction. First impressions are everything in business, so make it count! Make your business stand out by making your office something that is buzz worthy. Keep organized with a whole wall of cabinets. And make your clients feel at home with an electric fireplace! Take your business to new heights with SCD Design & Constructions!
220 Billeder af hjemmekontor med hvide vægge og krydsfinér gulv
6
