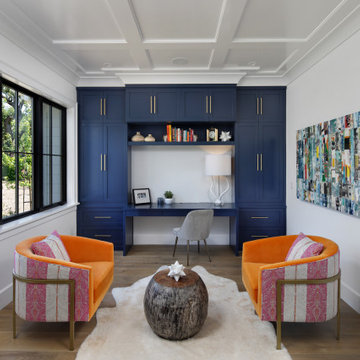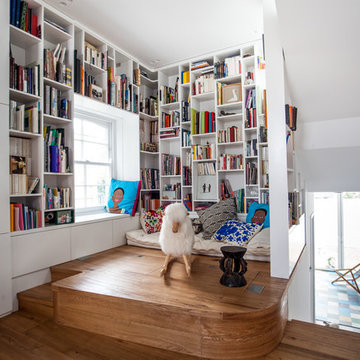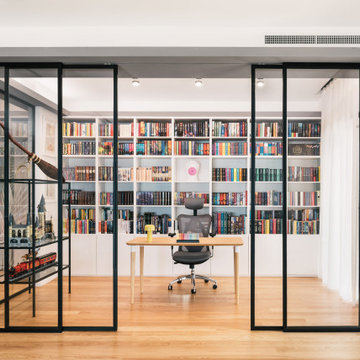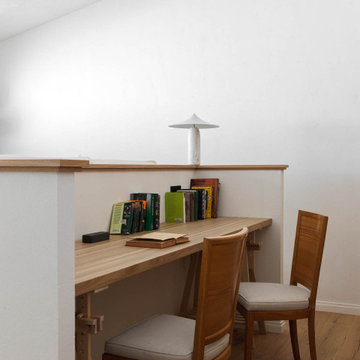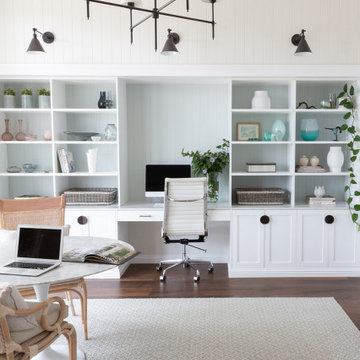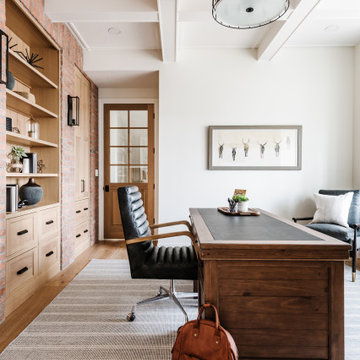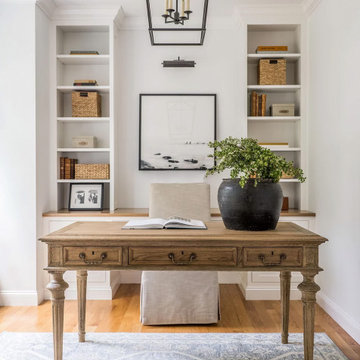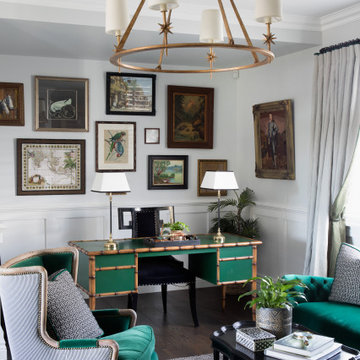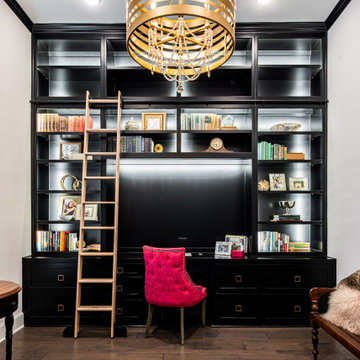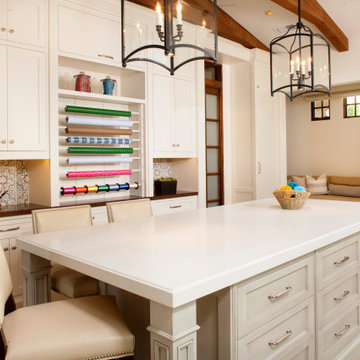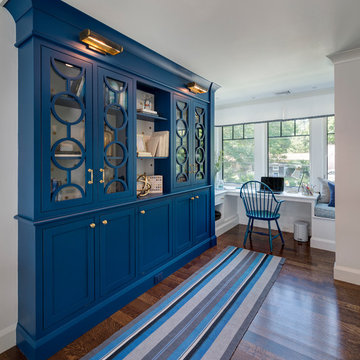6.557 Billeder af hjemmekontor med hvide vægge og mellemfarvet parketgulv
Sorteret efter:
Budget
Sorter efter:Populær i dag
61 - 80 af 6.557 billeder
Item 1 ud af 3

The light filled home office overlooks the sunny backyard and pool area. A mid century modern desk steals the spotlight.

Our clients wanted a built in office space connected to their living room. We loved how this turned out and how well it fit in with the floor plan.

Sitting Room built-in desk area with warm walnut top and taupe painted inset cabinets. View of mudroom beyond.
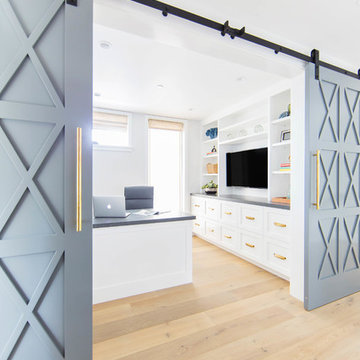
Build: Graystone Custom Builders, Interior Design: Blackband Design, Photography: Ryan Garvin

Shaker style cabinets with ovolo sticking, revere pewter (BM), custom stain on oak top), hardware is satin brass from Metek
Image by @Spacecrafting
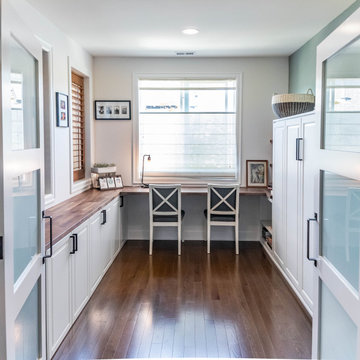
This house has a spare room which can be used as a family room, home office, or hobby room. It features wooden jalousie windows on the inner walls as well as glass-paneled double doors which both provide privacy without completely isolating the room.

Our busy young homeowners were looking to move back to Indianapolis and considered building new, but they fell in love with the great bones of this Coppergate home. The home reflected different times and different lifestyles and had become poorly suited to contemporary living. We worked with Stacy Thompson of Compass Design for the design and finishing touches on this renovation. The makeover included improving the awkwardness of the front entrance into the dining room, lightening up the staircase with new spindles, treads and a brighter color scheme in the hall. New carpet and hardwoods throughout brought an enhanced consistency through the first floor. We were able to take two separate rooms and create one large sunroom with walls of windows and beautiful natural light to abound, with a custom designed fireplace. The downstairs powder received a much-needed makeover incorporating elegant transitional plumbing and lighting fixtures. In addition, we did a complete top-to-bottom makeover of the kitchen, including custom cabinetry, new appliances and plumbing and lighting fixtures. Soft gray tile and modern quartz countertops bring a clean, bright space for this family to enjoy. This delightful home, with its clean spaces and durable surfaces is a textbook example of how to take a solid but dull abode and turn it into a dream home for a young family.
6.557 Billeder af hjemmekontor med hvide vægge og mellemfarvet parketgulv
4
