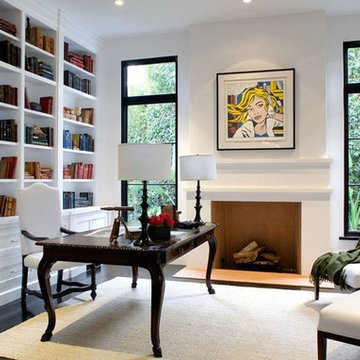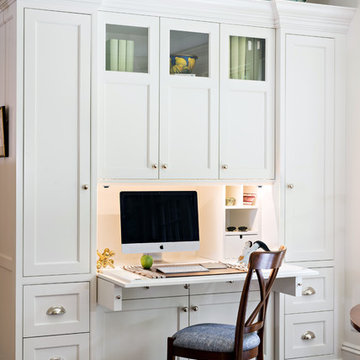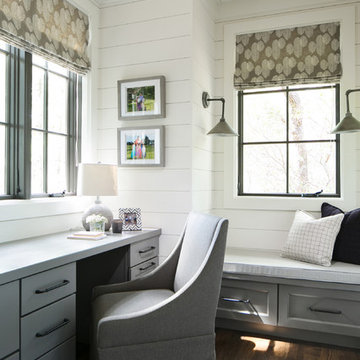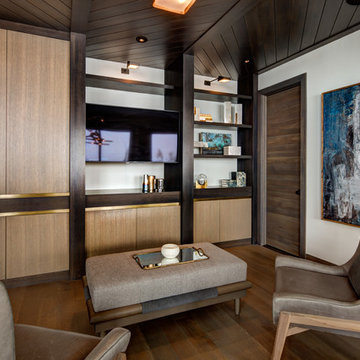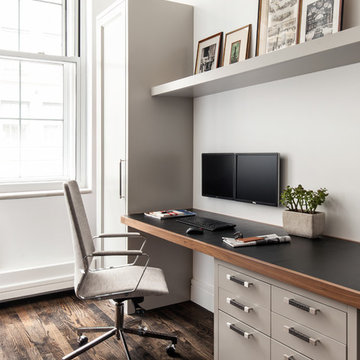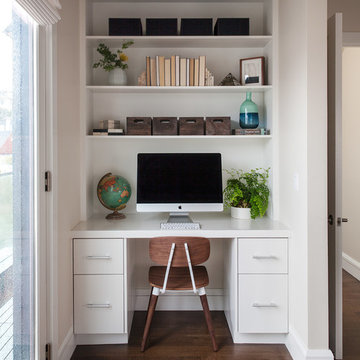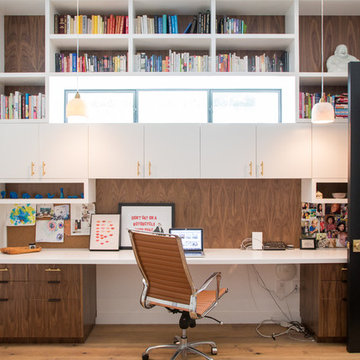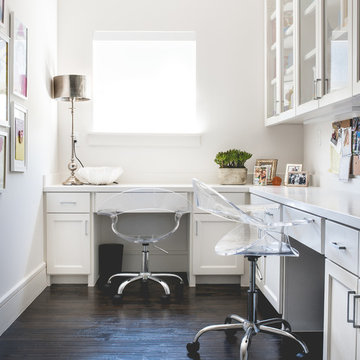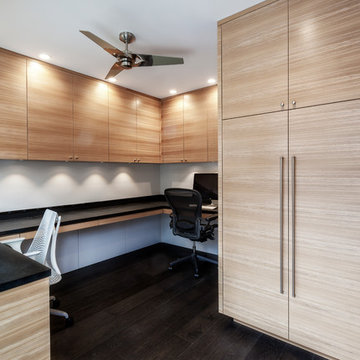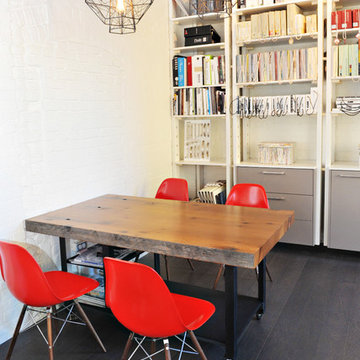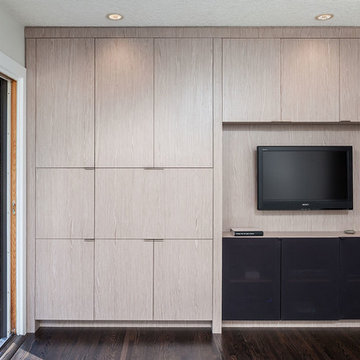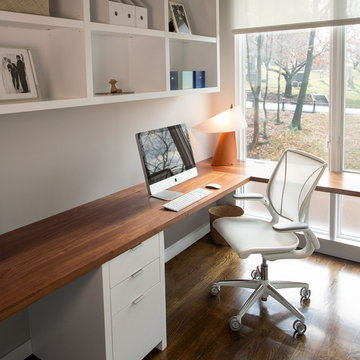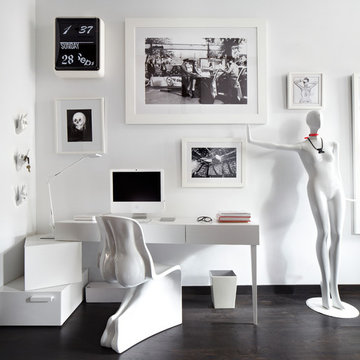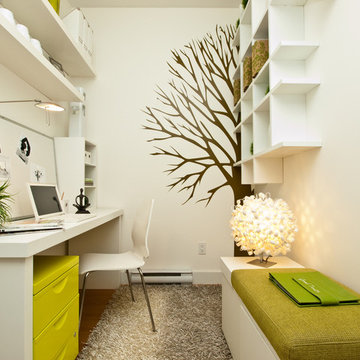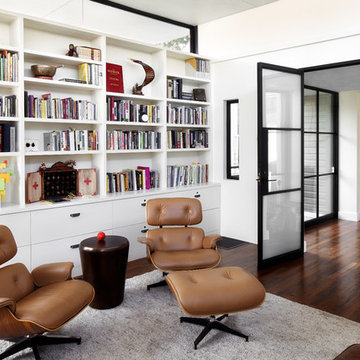3.624 Billeder af hjemmekontor med hvide vægge og mørkt parketgulv
Sorteret efter:
Budget
Sorter efter:Populær i dag
81 - 100 af 3.624 billeder
Item 1 ud af 3
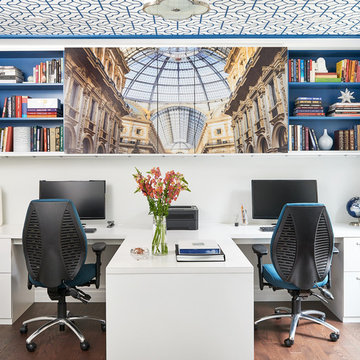
This office was created for a couple who both works from home and collaborate together from time to time. We created a custom T-shape desk surface which creates a partition between the two work stations yet offers a collaborative surface if necessary. The most interesting feature within the office is the photographic artwork of Italian architecture in the middle of the upper shelving unit. It’s actually divided into three sections and attached to a pair of sliding doors, which open and close part of the storage unit.

This 1990s brick home had decent square footage and a massive front yard, but no way to enjoy it. Each room needed an update, so the entire house was renovated and remodeled, and an addition was put on over the existing garage to create a symmetrical front. The old brown brick was painted a distressed white.
The 500sf 2nd floor addition includes 2 new bedrooms for their teen children, and the 12'x30' front porch lanai with standing seam metal roof is a nod to the homeowners' love for the Islands. Each room is beautifully appointed with large windows, wood floors, white walls, white bead board ceilings, glass doors and knobs, and interior wood details reminiscent of Hawaiian plantation architecture.
The kitchen was remodeled to increase width and flow, and a new laundry / mudroom was added in the back of the existing garage. The master bath was completely remodeled. Every room is filled with books, and shelves, many made by the homeowner.
Project photography by Kmiecik Imagery.
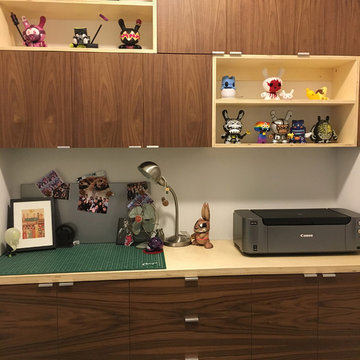
Custom two-toned work station featuring plywood open shelves and countertop. Walnut veneer cabinetry.
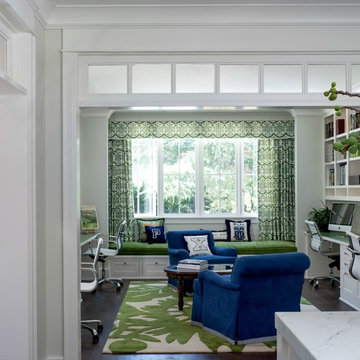
This study off the kitchen acts as a control center for the family. Kids work on computers in open spaces, not in their rooms. The window seat is a sunbrella velvet for durability and the chairs swivel to 'talk' with the kitchen. photo: David Duncan Livingston
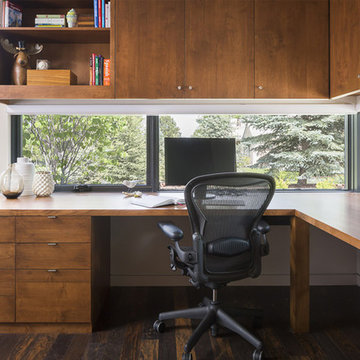
Windows at the desk level are integrated into the cabinets and provide views of the golf course.
© Andrew Pogue
3.624 Billeder af hjemmekontor med hvide vægge og mørkt parketgulv
5
