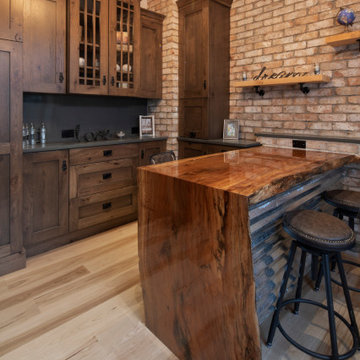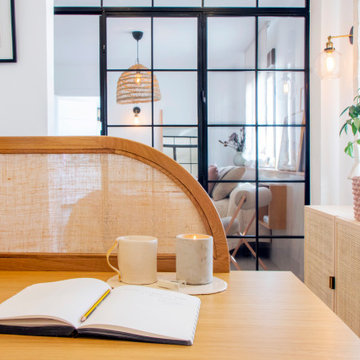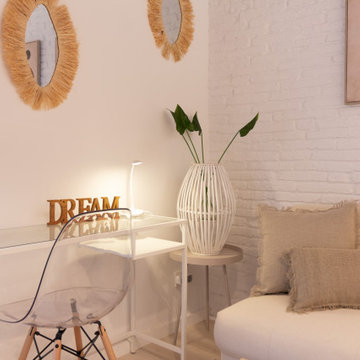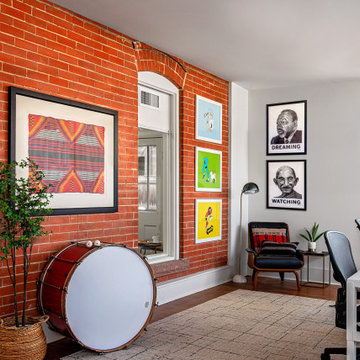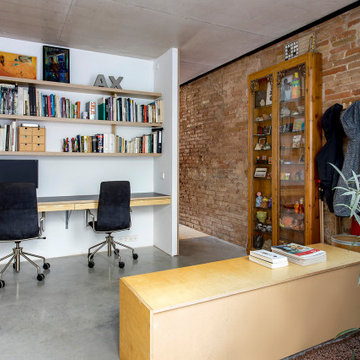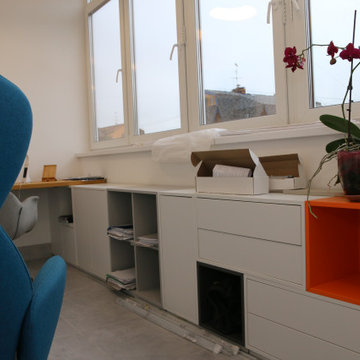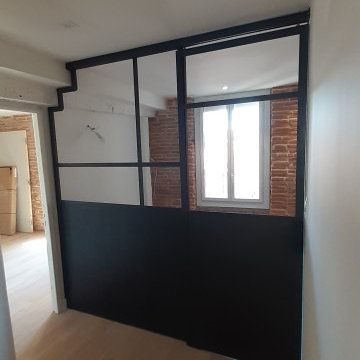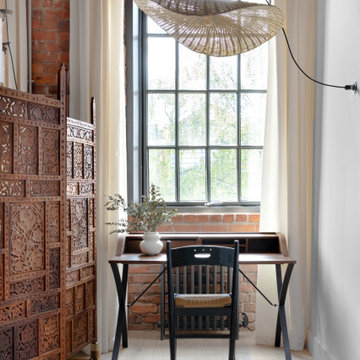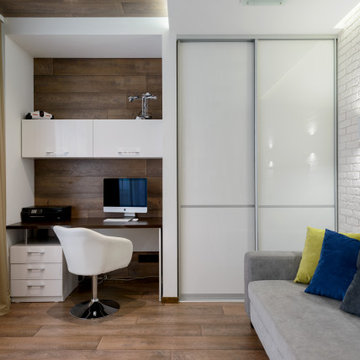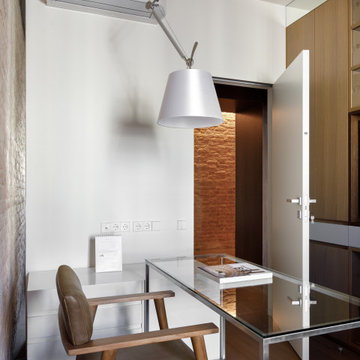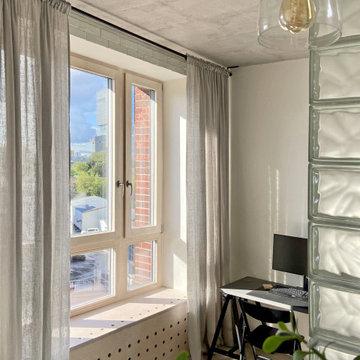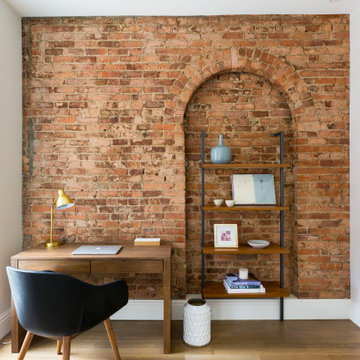92 Billeder af hjemmekontor med hvide vægge og murstensvæg
Sorteret efter:
Budget
Sorter efter:Populær i dag
1 - 20 af 92 billeder
Item 1 ud af 3

Hi everyone:
My home office design
ready to work as B2B with interior designers
you can see also the video for this project
https://www.youtube.com/watch?v=-FgX3YfMRHI

En esta casa pareada hemos reformado siguiendo criterios de eficiencia energética y sostenibilidad.
Aplicando soluciones para aislar el suelo, las paredes y el techo, además de puertas y ventanas. Así conseguimos que no se pierde frío o calor y se mantiene una temperatura agradable sin necesidad de aires acondicionados.
También hemos reciclado bigas, ladrillos y piedra original del edificio como elementos decorativos. La casa de Cobi es un ejemplo de bioarquitectura, eficiencia energética y de cómo podemos contribuir a revertir los efectos del cambio climático.

This is a basement renovation transforms the space into a Library for a client's personal book collection . Space includes all LED lighting , cork floorings , Reading area (pictured) and fireplace nook .

• Custom-designed home office
• Custom designed desk + floating citrine wall shelves
• Decorative accessory styling
• Carpet Tiles - Flor
• Task Chair - Herman Miller Aeron
• Floor lamp - Pablo Pardo
• Large round wall clock - provided by the client
• Round white side table - provided by the client
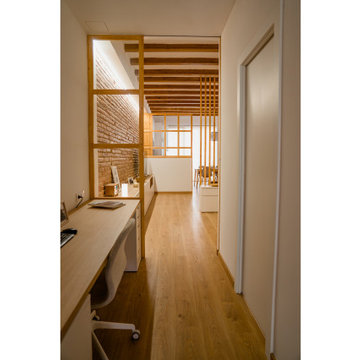
Trabajamos para encontrar una distribución diáfana para que la luz cruce todo el espacio. Aun así, se diseñan dos puertas correderas que permiten separar la zona de día de la de noche cuando se desee, pero que queden totalmente escondidas cuando se quiere todo abierto, desapareciendo por completo.
Ante la geometría alargada del piso, proponemos un mueble continuo que empieza siendo el armario de la habitación, pasando a ser una zona de estudio, continuando como mueble del recibidor y terminando como mueble de la sala. De este modo el espacio de pasillo cobra vida y funcionalidad.
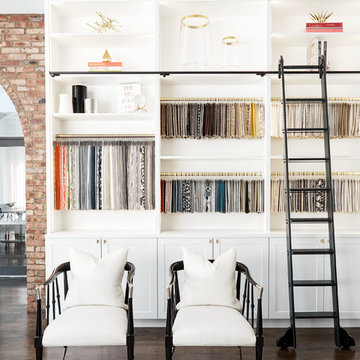
Our wall of fabric samples and swatches at the Kathy Kuo Home showroom on the Upper West Side of Manhattan.
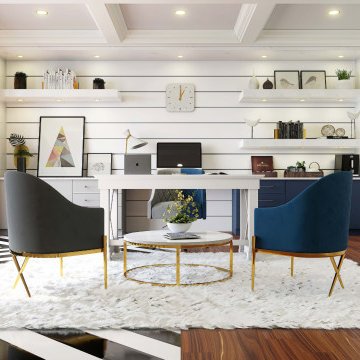
Hi everyone:
My home office design
ready to work as B2B with interior designers
you can see also the video for this project
https://www.youtube.com/watch?v=-FgX3YfMRHI
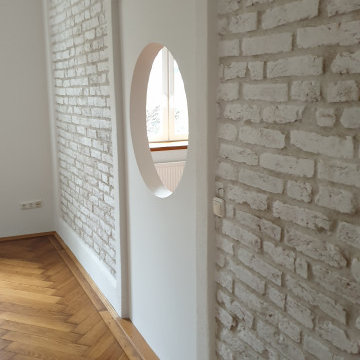
Die ehemaligen Tür wurde zum "Aussichtpunkt" und verstärkt den Lichteinfall. Am Übergang zur Decke wurde der alte Stuck im Bestand wieder hergestellt. Das renovierte Parkett lebt als Kontrast - neben der "skandinavischen" Kühle des Mauerwerks.
92 Billeder af hjemmekontor med hvide vægge og murstensvæg
1
