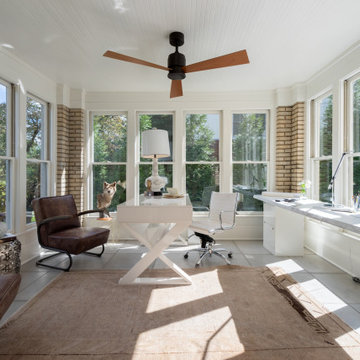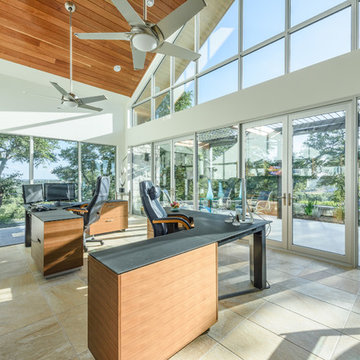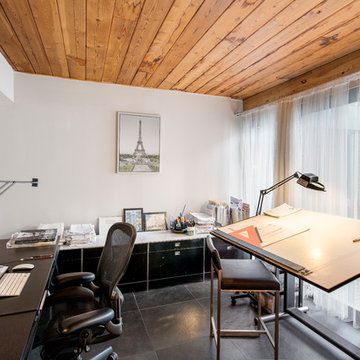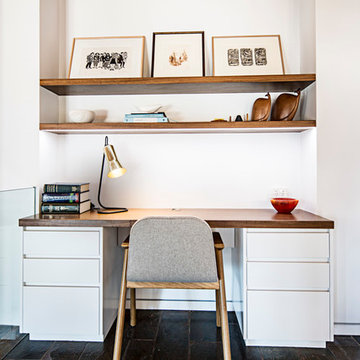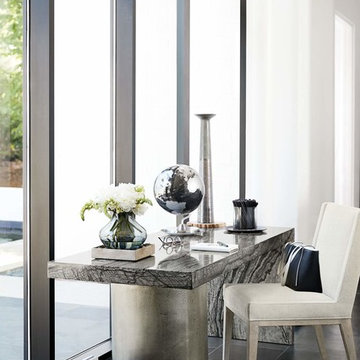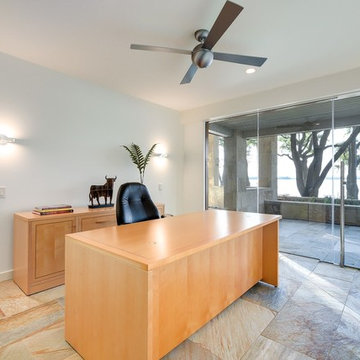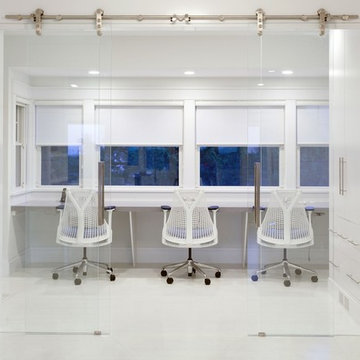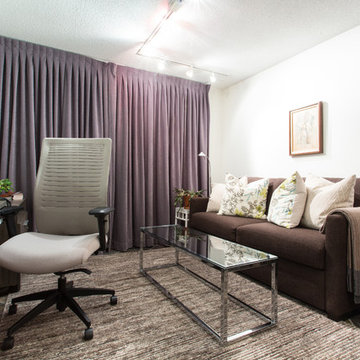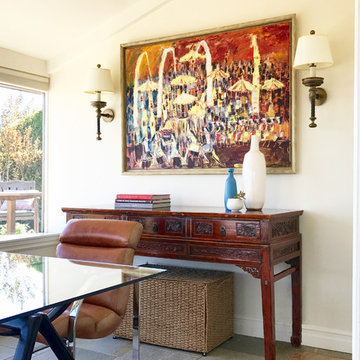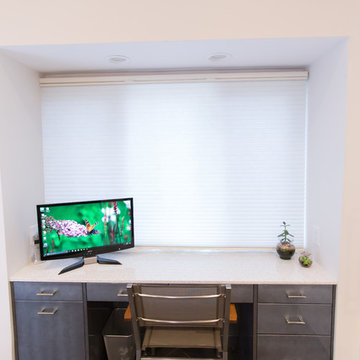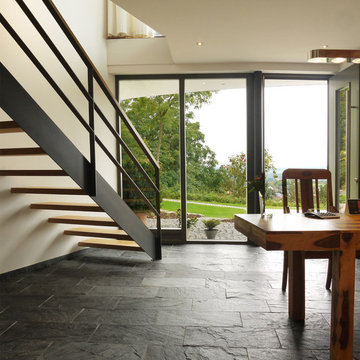69 Billeder af hjemmekontor med hvide vægge og skifergulv
Sorteret efter:
Budget
Sorter efter:Populær i dag
21 - 40 af 69 billeder
Item 1 ud af 3
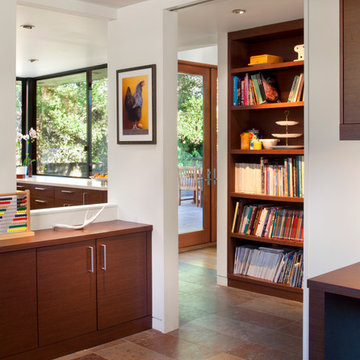
The study room has a large pocket door so it can be closed off when wanted. A smooth tight fitted slate floor makes for easy cleaning. Again a lot of built-in cabinets, bookcases and desks are designed-in.
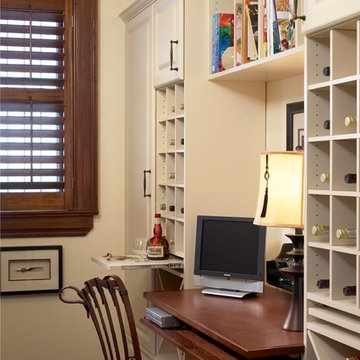
A large walk-in pantry has been re-designed to be more multi-tasking. The homeowner wanted a spot to check email and keep a family calendar while cookies are in the oven. Still in earshot of the oven timer, this homeowner can accomplish a few other tasks. While not temperature controlled, there is ample wine storage for this frequent entertainer. Closed cabinets house food, small appliances and stock pots. An undermount keyboard tray keeps the desktop clear for researching recipes and jotting notes.
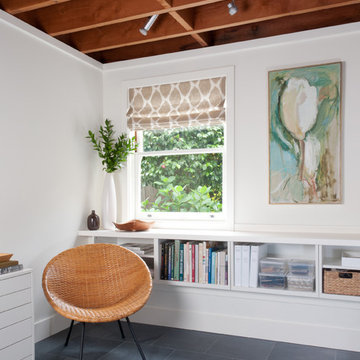
Our focus was to make great use of a garage-level space with a garden view. The design features the 75-year old redwood joists and incorporates ample storage space. // Photographer: Caroline Johnson
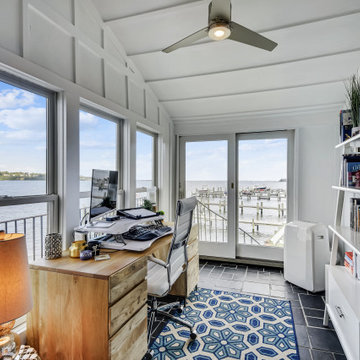
Home office with views all around. The board and battens accentuate the odd shaped ceiling. These simple features ultimately help make this room pop.
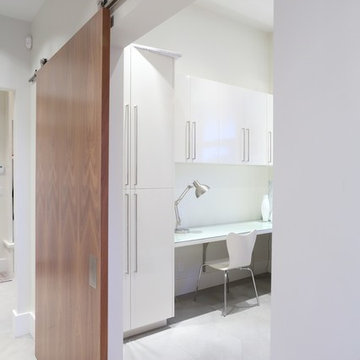
Beyond Beige Interior Design | www.beyondbeige.com | Ph: 604-876-3800 | Best Builders | Ema Peter Photography | Furniture Purchased From The Living Lab Furniture Co.
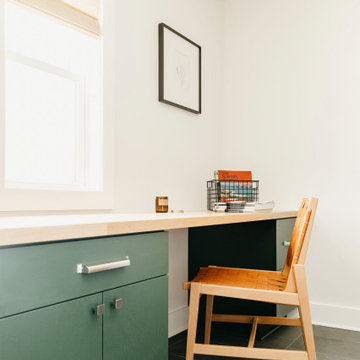
Blue Slate Flooring, Green Built-In Office Cabinets, File Storage, Oak Wood Desk Top, Built-In Desk, Desk Chair
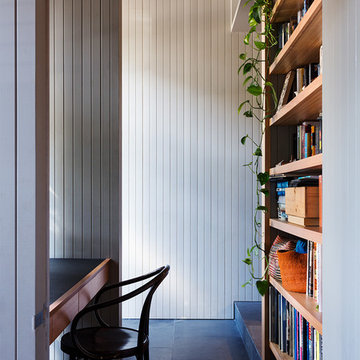
Architect: Victoria Reeves
Builder: Ben Thomas Builder
Photo Credit: Drew Echberg
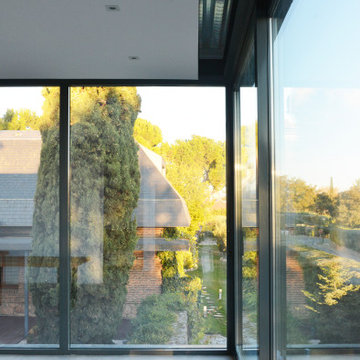
Nos centramos en crear un espacio donde poder disfrutar de las vistas y la tranquilidad de la zona, ventanales de 3m de altura que llenan el espacio de luz. Dejamos parte del forjado de cubierta visto dándole un toque industrial y moderno.
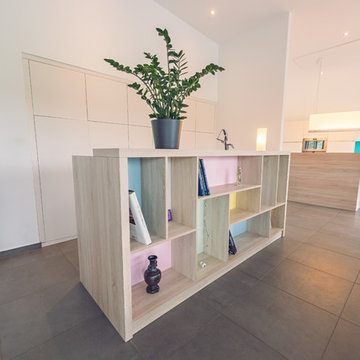
Meuble recto verso bureau/niches sur-mesure, en stratifié chêne, fond des niches en laque mate aux couleurs pastels, armoires en stratifié Blanc Pergame avec rangement vaisselles, dossiers supendus, tirois...
Photos : Elodie Meheust Photographe
69 Billeder af hjemmekontor med hvide vægge og skifergulv
2
