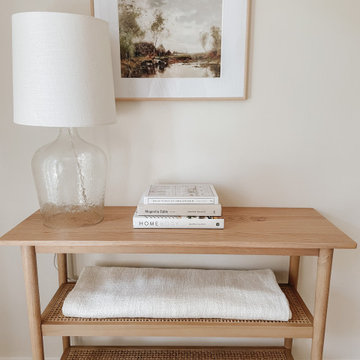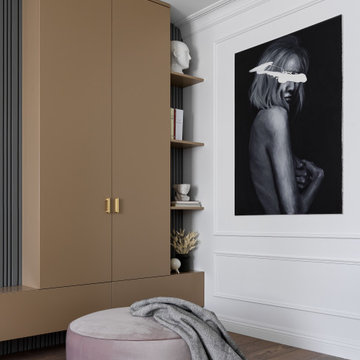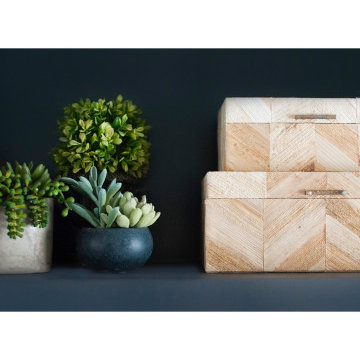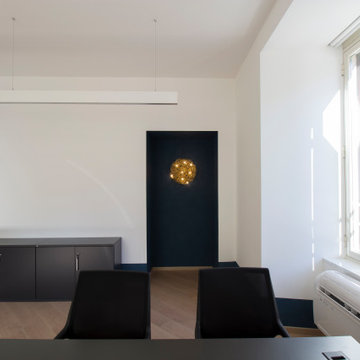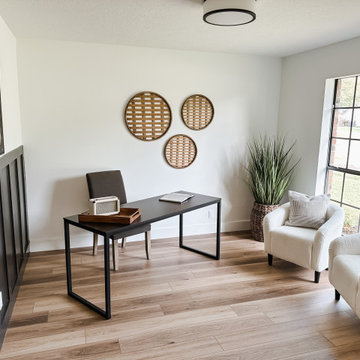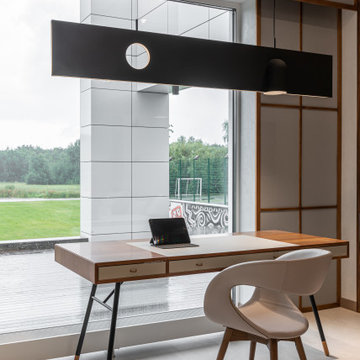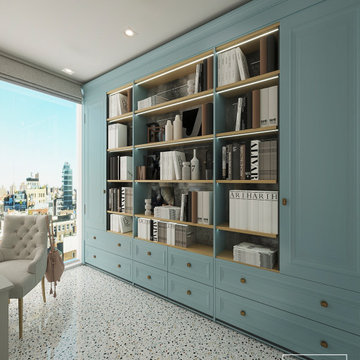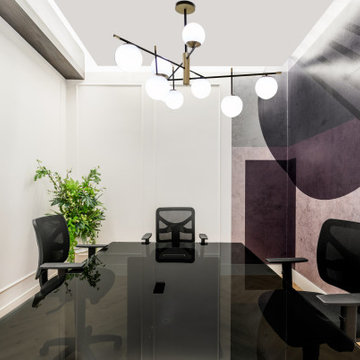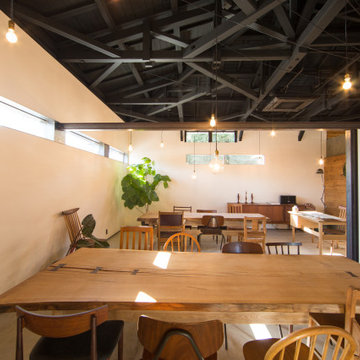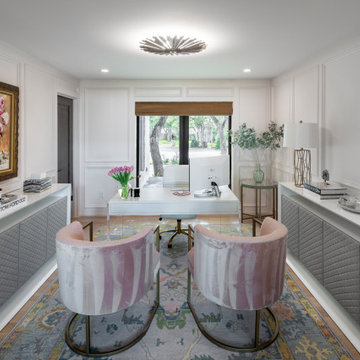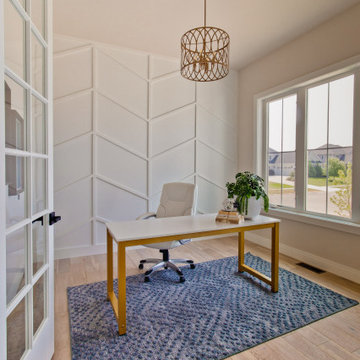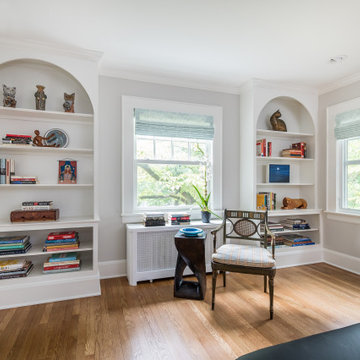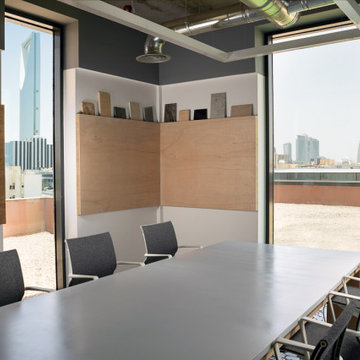116 Billeder af hjemmekontor med hvide vægge og vægpaneler
Sorteret efter:
Budget
Sorter efter:Populær i dag
41 - 60 af 116 billeder
Item 1 ud af 3
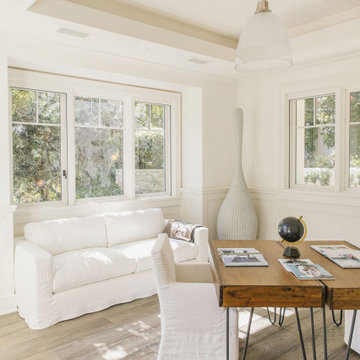
Burdge Architects- Traditional Cape Cod Style Home. Located in Malibu, CA.
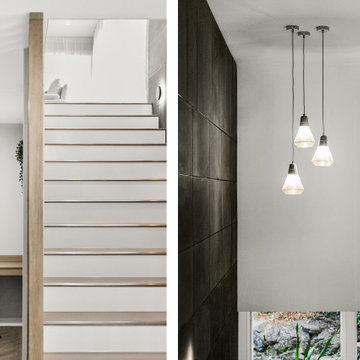
Images from top and bottom of the stair case. Dead space adjacent to the stair well was transformed into a study nook with custom joinery shelving under the stairway, blue stone feature wall, hardwood timer finishes and pendant lighting in the stairway.
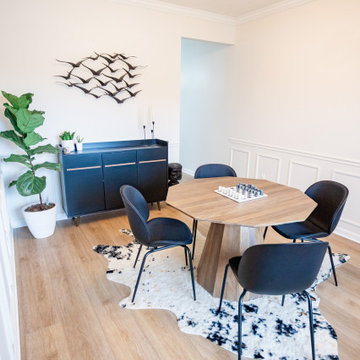
Refined yet natural. A white wire-brush gives the natural wood tone a distinct depth, lending it to a variety of spaces.
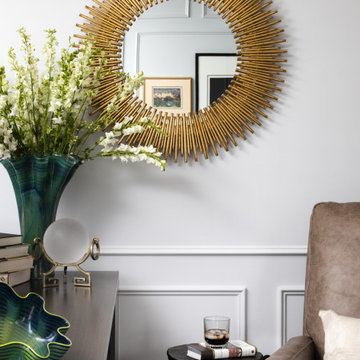
This reimagined library, started its life as a gloomy, cluttered space with dark paneled walls, poor lighting, heavy drapes, and poor storage. The homeowners not only envisioned a lighter, more functional space, they embraced fresh ideas to accomplish their goals. Paint the wood walls? Check! Upgrade recessed lighting? Check! Re-stain wood floors to tone down the “orange”? Check! The wonderful collaboration coupled with the homeowners incredible artwork gave way to the light, airy, and, most importantly, functional space they craved.
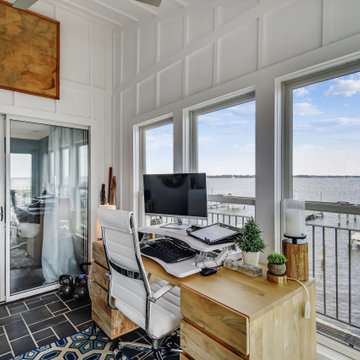
Home office with views all around. The board and battens accentuate the odd shaped ceiling. These simple features ultimately help make this room pop.
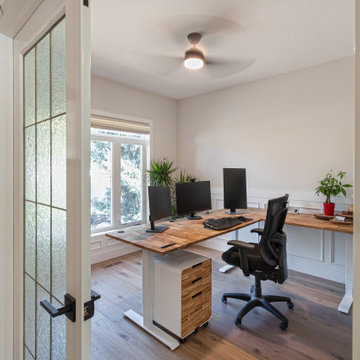
This is our very first Four Elements remodel show home! We started with a basic spec-level early 2000s walk-out bungalow, and transformed the interior into a beautiful modern farmhouse style living space with many custom features. The floor plan was also altered in a few key areas to improve livability and create more of an open-concept feel. Check out the shiplap ceilings with Douglas fir faux beams in the kitchen, dining room, and master bedroom. And a new coffered ceiling in the front entry contrasts beautifully with the custom wood shelving above the double-sided fireplace. Highlights in the lower level include a unique under-stairs custom wine & whiskey bar and a new home gym with a glass wall view into the main recreation area.
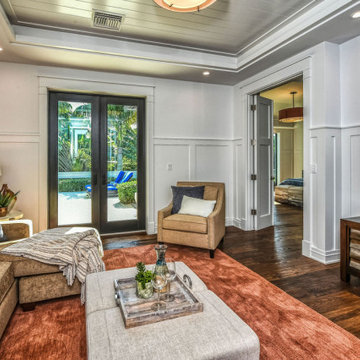
Flex office/den attached to generously sized ensuite bedroom overlooking pool and patio
116 Billeder af hjemmekontor med hvide vægge og vægpaneler
3
