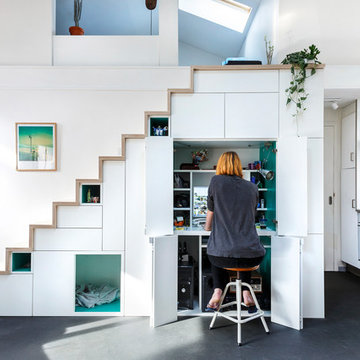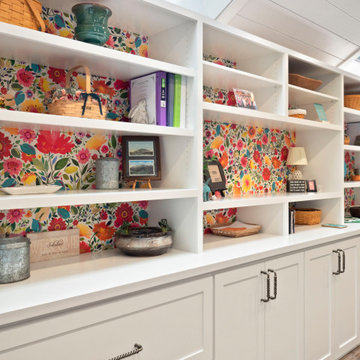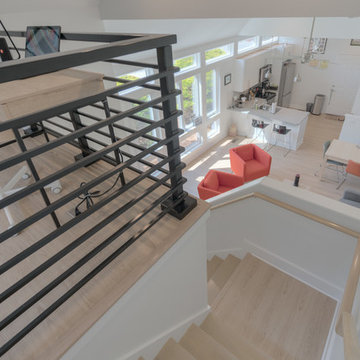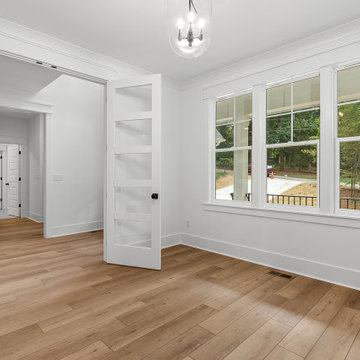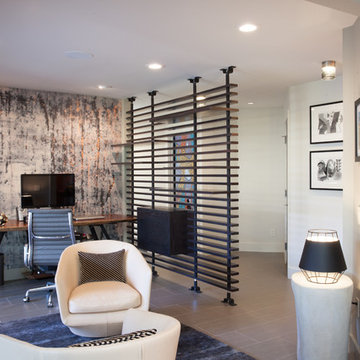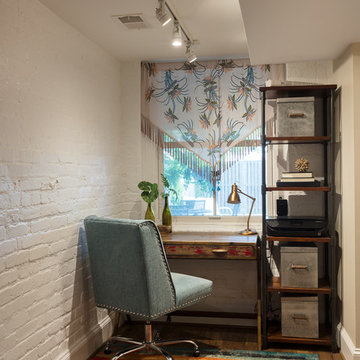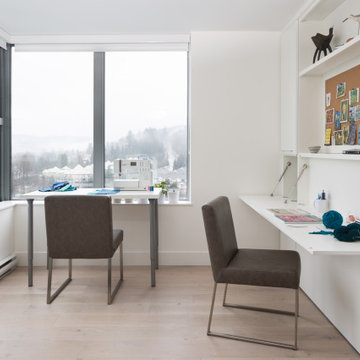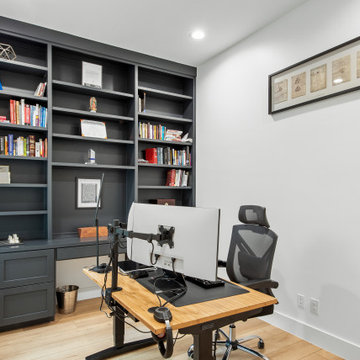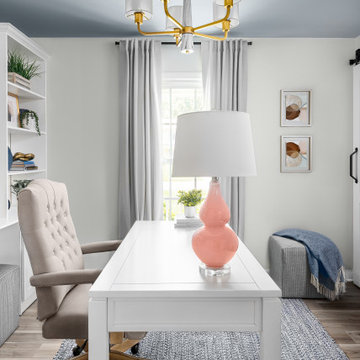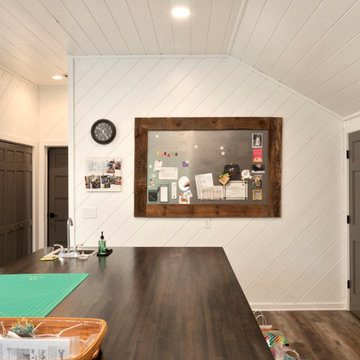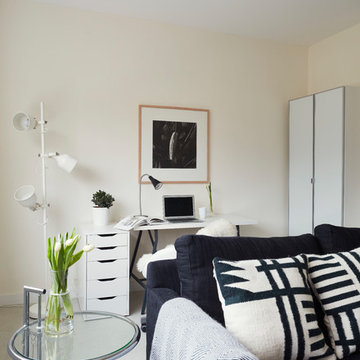603 Billeder af hjemmekontor med hvide vægge og vinylgulv
Sorteret efter:
Budget
Sorter efter:Populær i dag
41 - 60 af 603 billeder
Item 1 ud af 3
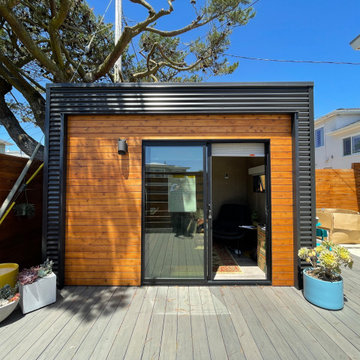
It's more than a shed, it's a lifestyle.
Your private, pre-fabricated, backyard office, art studio, and more.
Key Features:
-100 sqft of exterior wall (8' x 12' nominal size).
-83 sqft net interior space inside.
-Prefabricated panel system.
-Concrete foundation.
-Insulated walls, floor and roof.
-Outlets and lights installed.
-Premium black aluminum door.
-Corrugated metal exterior walls.
-Cedar board ventilated facade.
-Customizable deck.
Included in our base option:
-Black aluminum 72" wide sliding door
-Red cedar ventilated facade and soffit
-Corrugated metal walls
-Sheetrock walls and ceiling inside painted white
-Premium vinyl flooring inside
-Two outlets and two can ceiling lights inside
-Exterior surface light next to the door
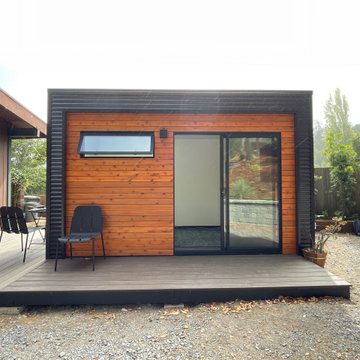
It's more than a shed, it's a lifestyle.
Your private, pre-fabricated, backyard office, art studio, home gym, and more.
Key Features:
-120 sqft of exterior wall (8' x 14' nominal size).
-97 sqft net interior space inside.
-Prefabricated panel system.
-Concrete foundation.
-Insulated walls, floor and roof.
-Outlets and lights installed.
-Corrugated metal exterior walls.
-Cedar board ventilated facade.
-Customizable deck.
Included in our base option:
-Premium black aluminum 72" wide sliding door.
-Premium black aluminum top window.
-Red cedar ventilated facade and soffit.
-Corrugated metal exterior walls.
-Sheetrock walls and ceiling inside, painted white.
-Premium vinyl flooring inside.
-Two outlets and two can ceiling lights inside.
-Exterior surface light next to the door.
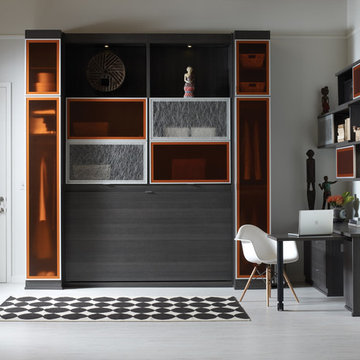
BROOKLYN OFFICE
Contemporary Wall Bed (closed)
• Modern design meets superior functionality with this multi-use space that provides and office, storage and an extra bed.
• Lago® Milano Grey Finish provides a darker backdrop adding a touch of drama to the space.
• Brushed aluminum frames with multiple Ecoresin inserts contribute to the contemporary look and add a pop of color.
• Puck lighting illuminates the space.
• Side-tilt Murphy bed provides a sleeping area as needed.
• Aluminum sliding doors provide concealed storage.
• Push-to-open door and drawer hardware offer ease of use.
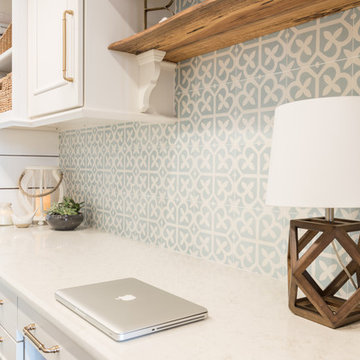
The cabinetry was complete with the Brixton Pull in a Honey Bronze Finish from Top Knobs Hardware for a trendy, contemporary touch.
A beautiful Aspen quartz from Hanstone, with specks of beige and light grey veins was chosen for the countertop. However, the real show stopper is the Mahlia II backsplash from Cement Tile Shop, which is a perfect color match to the light blue door painted in “Watery” from Sherwin Williams.
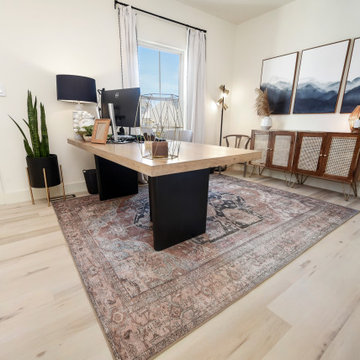
Clean and bright vinyl planks for a space where you can clear your mind and relax. Unique knots bring life and intrigue to this tranquil maple design.
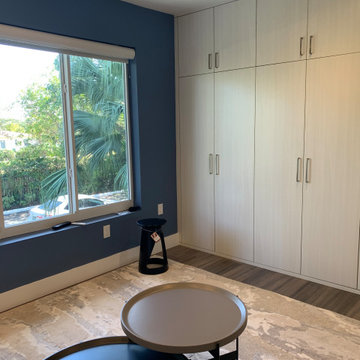
Our team worked with our client to recreate her former office into a post-retirement office/den oasis. She wanted a space where she could relax, use her computer, store additional items, and use as an additional guest room for visitors. We chose to completely remove the built-ins that took up the entire room and the crown molding to create a more modern look.
Then, we painted the walls, striped the floors and added a wood-mimicking vinyl, and brought in a beautiful area rug to tie it all together .
Our team also gutted the closet and its doors. We were able to take the new doors all the way to the top for additional storage, and create section within the closet so only the part that needs to be used is open. We created a section for storage, for our client's uniforms, and office equipment such as a printer, scanner and various documents.
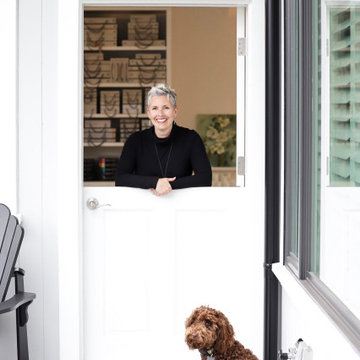
The Simply Home Decorating Design Studio is located in the beautiful community of Deep Cove in North Vancouver, British Columbia.
I like to be at home when my daughter gets home from school each day so having an office that is close to home is of the utmost importance to me. When the opportunity came along to design and build an extension to our home and add a new legal suite that would become SHD headquarters, I was thrilled!
I worked with architect Matthew Hansen, also based in North Vancouver, to come up with a design that was completely integrated with the existing house. His design was all that I had dreamed of and more. Our home was transformed from a modest 1950's side split with a converted carport/garage to what looks like a brand new home with a two car garage and a legal bachelor apartment suite.
When it came to the interior, there was no question that I would spare no expense in making my new office exactly what I had always dreamed. I also had to keep in mind that one day, when I retire or my business outgrows the space, we may want to use it as rental apartment or in-law suite so the design had to be carefully crafted to suit both of these purposes.
The result is a fabulous creative space full of light that houses my successful design business and I couldn't be happier "working from home."
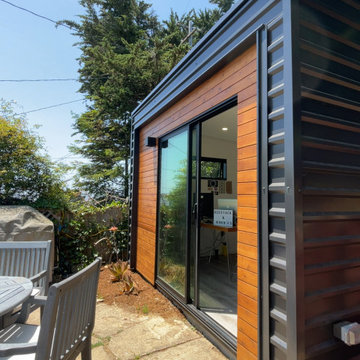
It's more than a shed, it's a lifestyle.
Your private, pre-fabricated, backyard office, art studio, and more.
Key Features:
-100 sqft of exterior wall (8' x 12' nominal size).
-83 sqft net interior space inside.
-Prefabricated panel system.
-Concrete foundation.
-Insulated walls, floor and roof.
-Outlets and lights installed.
-Premium black aluminum door.
-Corrugated metal exterior walls.
-Cedar board ventilated facade.
-Customizable deck.
Included in our base option:
-Black aluminum 72" wide sliding door
-Red cedar ventilated facade and soffit
-Corrugated metal walls
-Sheetrock walls and ceiling inside painted white
-Premium vinyl flooring inside
-Two outlets and two can ceiling lights inside
-Exterior surface light next to the door
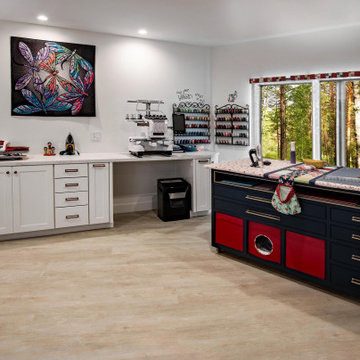
Custom made island on wheels with a removeable padded top for ironing. This craft room was meticulously thought out with custom pull outs, oversized drawers and even a cubby for the family cat.
603 Billeder af hjemmekontor med hvide vægge og vinylgulv
3
