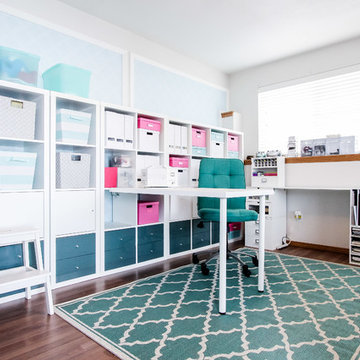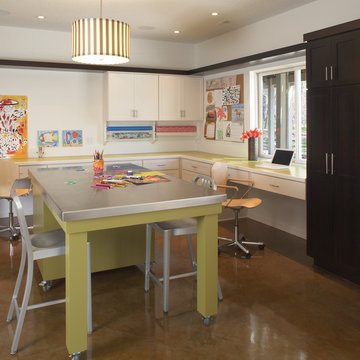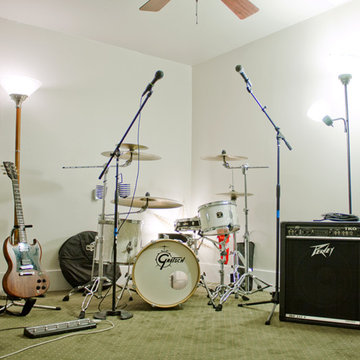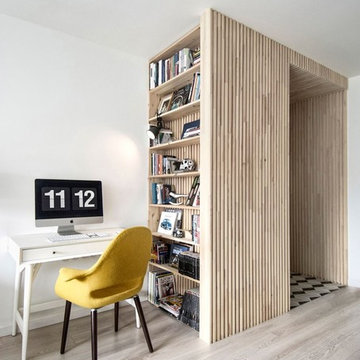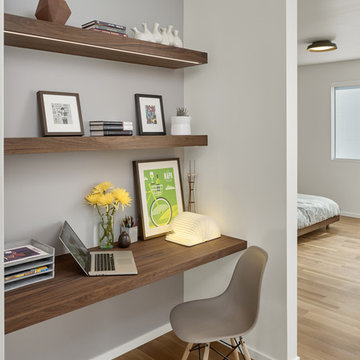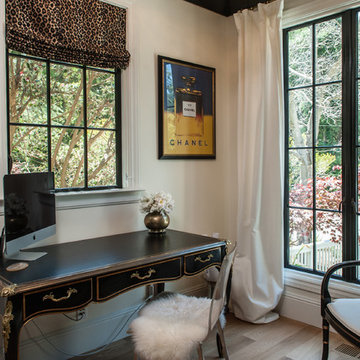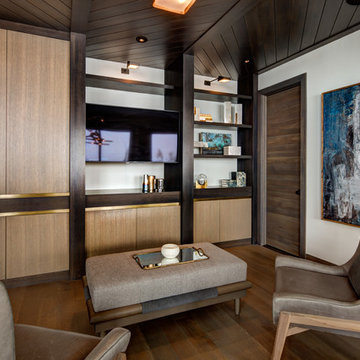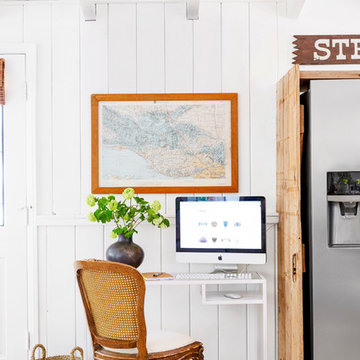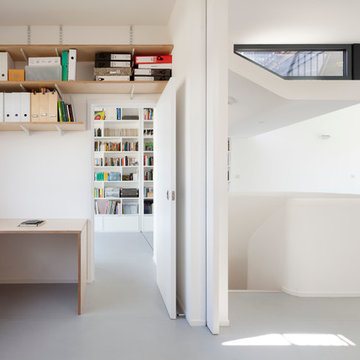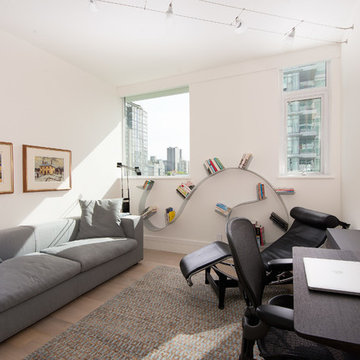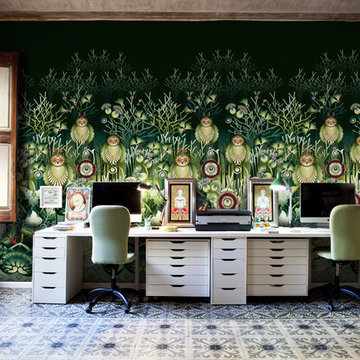5.617 Billeder af hjemmekontor med hvide vægge
Sorteret efter:
Budget
Sorter efter:Populær i dag
61 - 80 af 5.617 billeder
Item 1 ud af 3
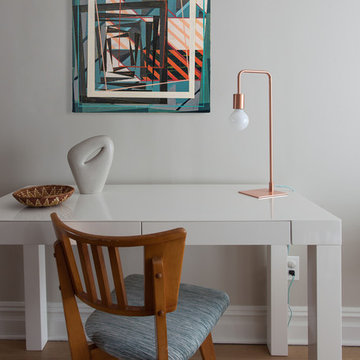
Notable decor elements include: West Elm white Parsons desk with drawers, CB2 Arc table lamp in copper and vintage mid-century chair.
Photography: Francesco Bertocci
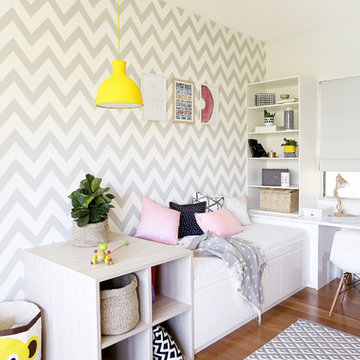
We modified the existing joinery to incorporate some benchtop storage and a custom designed daybed to accommodate a single mattress, incorporating storage below and at the end of the bed. Everyone's happy!

A stylish and contemporary workspace to inspire creativity.
Cooba design. Image credit: Brad Griffin Photography
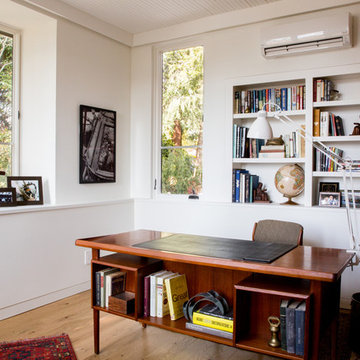
The existing porch was converted into a new office with exposed brick and recessed built in bookshelves. The open front desk with book shelves complement the shelves in the wall behind. Photo by Lisa Shires.
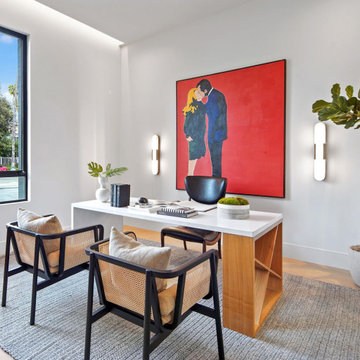
Home Office with Desk and Side Chairs, flooded with light from a Picture Window, Recessed Wall Washer and Wall Sconce lights.
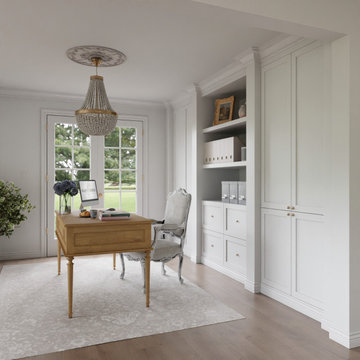
Feminine french country home office with beaded chandelier, built-in cabinets and freestanding desk

This 1990s brick home had decent square footage and a massive front yard, but no way to enjoy it. Each room needed an update, so the entire house was renovated and remodeled, and an addition was put on over the existing garage to create a symmetrical front. The old brown brick was painted a distressed white.
The 500sf 2nd floor addition includes 2 new bedrooms for their teen children, and the 12'x30' front porch lanai with standing seam metal roof is a nod to the homeowners' love for the Islands. Each room is beautifully appointed with large windows, wood floors, white walls, white bead board ceilings, glass doors and knobs, and interior wood details reminiscent of Hawaiian plantation architecture.
The kitchen was remodeled to increase width and flow, and a new laundry / mudroom was added in the back of the existing garage. The master bath was completely remodeled. Every room is filled with books, and shelves, many made by the homeowner.
Project photography by Kmiecik Imagery.
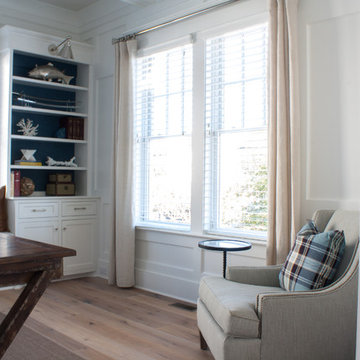
Study in our Classical Coastal Design for a Lawyer and his family. Photo by Amanda Keough
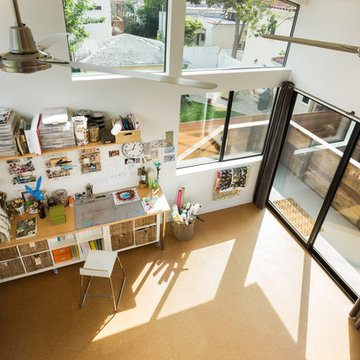
Painting and art studio interior with clerestory windows as viewed from mezzanine. Photo by Clark Dugger
5.617 Billeder af hjemmekontor med hvide vægge
4
