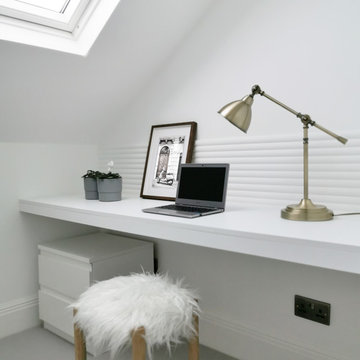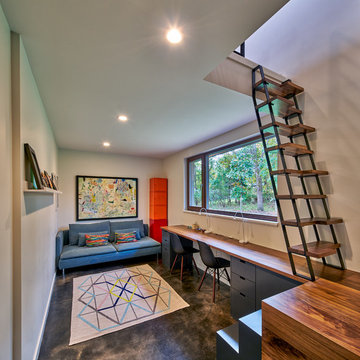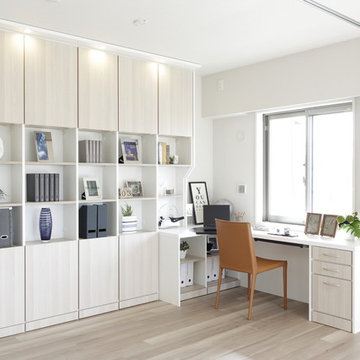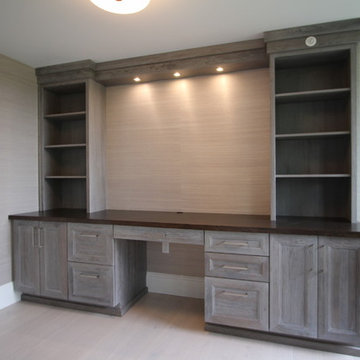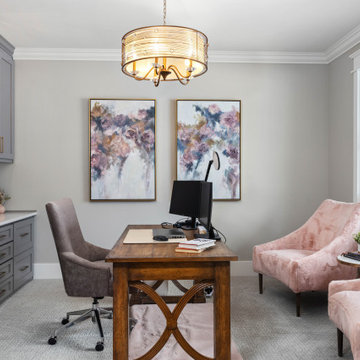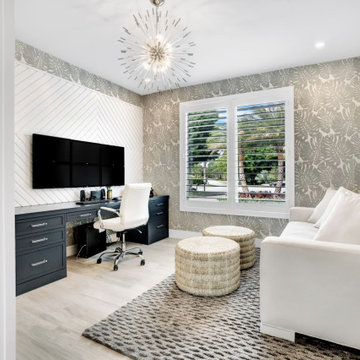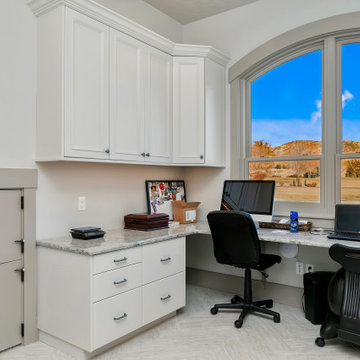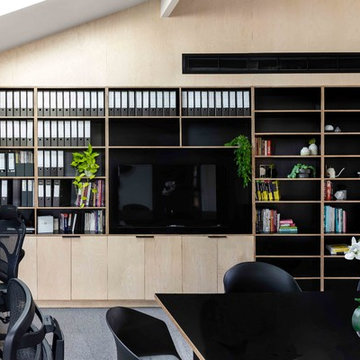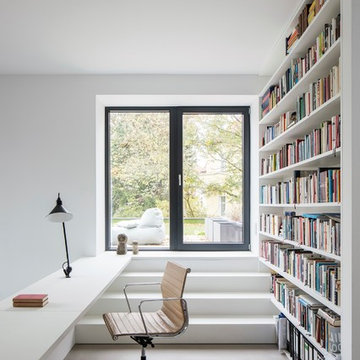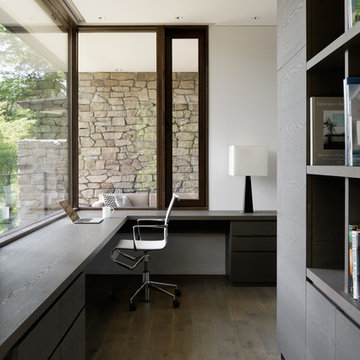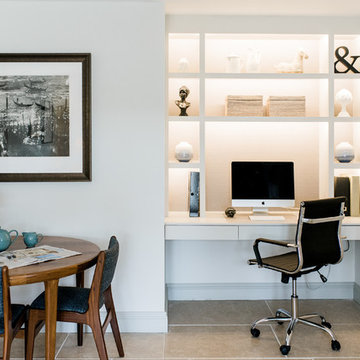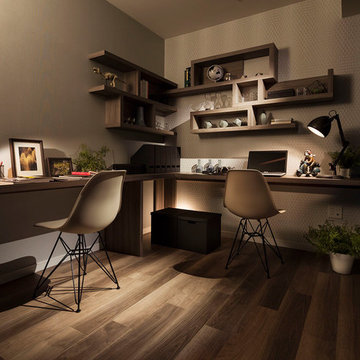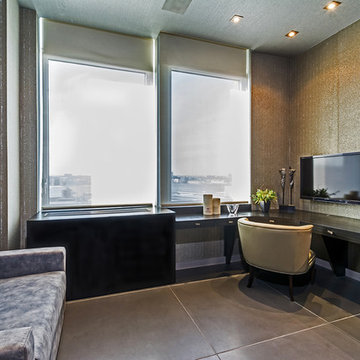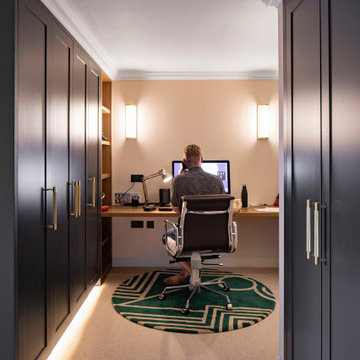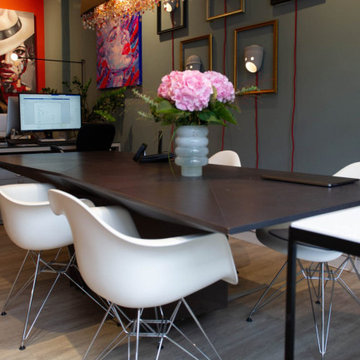1.961 Billeder af hjemmekontor med indbygget skrivebord og gråt gulv
Sorteret efter:
Budget
Sorter efter:Populær i dag
161 - 180 af 1.961 billeder
Item 1 ud af 3
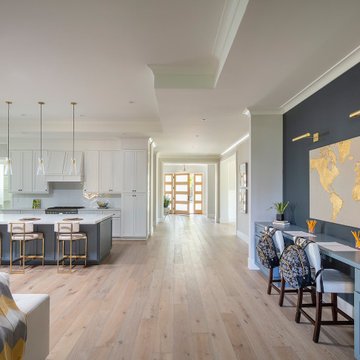
New construction of a 3,100 square foot single-story home in a modern farmhouse style designed by Arch Studio, Inc. licensed architects and interior designers. Built by Brooke Shaw Builders located in the charming Willow Glen neighborhood of San Jose, CA.
Architecture & Interior Design by Arch Studio, Inc.
Photography by Eric Rorer
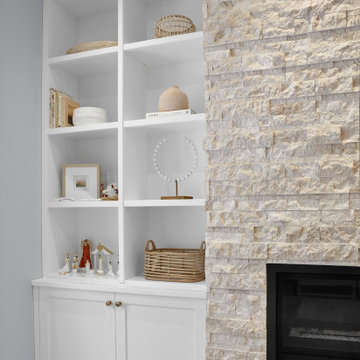
Flex room featuring built in shelving with stacked to ceiling crown moulding and open display and a custom desk with quartz countertop.
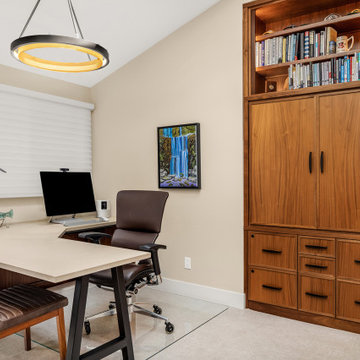
When working from home, he wants to be surrounded by personal comforts and corporate functionality. For this avid book reader and collector, he wishes his office to be amongst his books. As an executive, he sought the same desk configuration that is in his corporate office, albeit a smaller version. The library office needed to be built exactly to his specifications and fit well within the home.
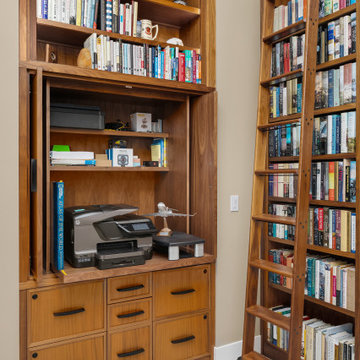
When working from home, he wants to be surrounded by personal comforts and corporate functionality. For this avid book reader and collector, he wishes his office to be amongst his books. As an executive, he sought the same desk configuration that is in his corporate office, albeit a smaller version. The library office needed to be built exactly to his specifications and fit well within the home.
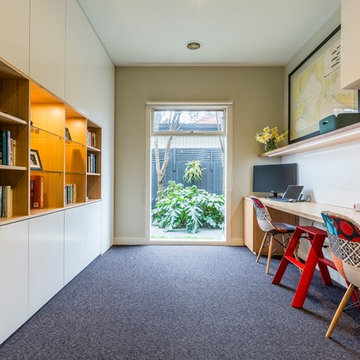
Wall to wall desk with suspended storage above. Left hand cupboard below desk with pull out shelf inside for printer, storage drawer above. Right hand side with two storage drawers and one general cupboard. Cable management throughout. Wall to wall shelf above desk with recessed LED lighting strip. Suspended storage cupboard to right hand side with adjustable shelves throughout.
Size: 3.3m wide x 2.7m high x 0.6m deep
Materials: Desk and shelf in Victorian Ash veneer with clear satin lacquer finish. Cupboards and back panel painted Dulux Natural White with low sheen finish.
1.961 Billeder af hjemmekontor med indbygget skrivebord og gråt gulv
9
