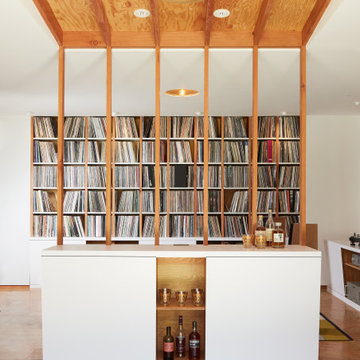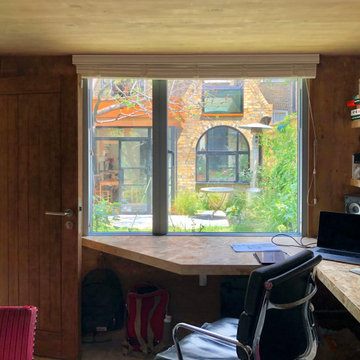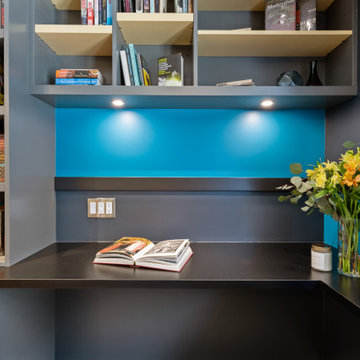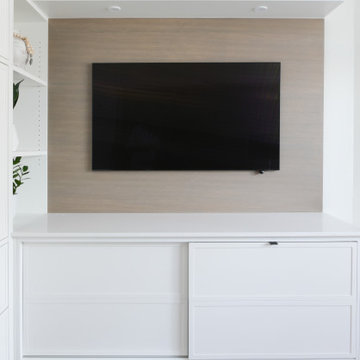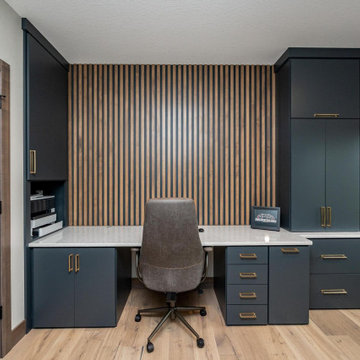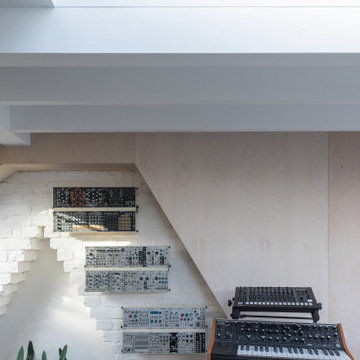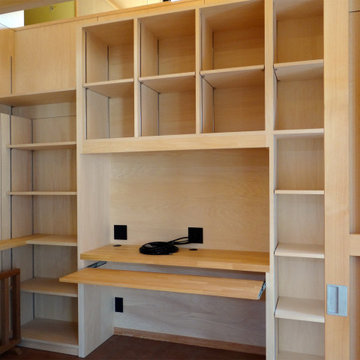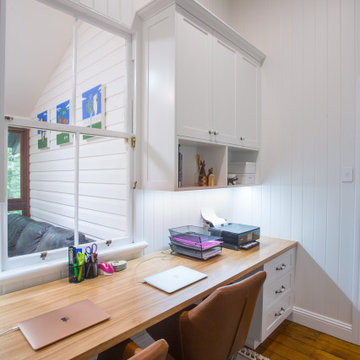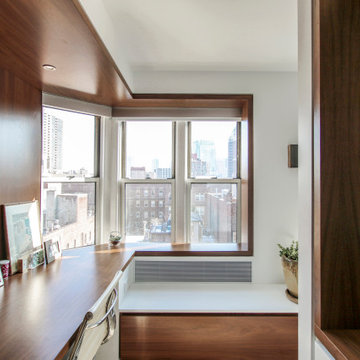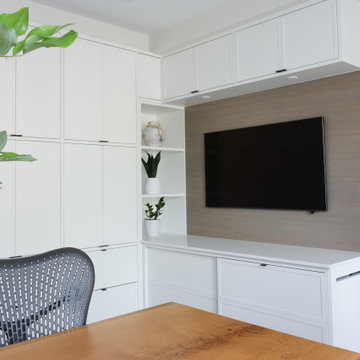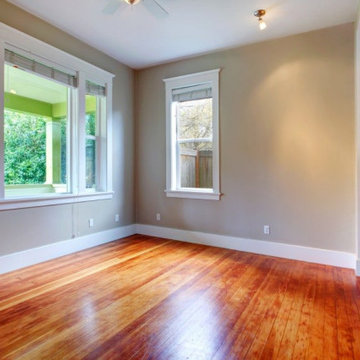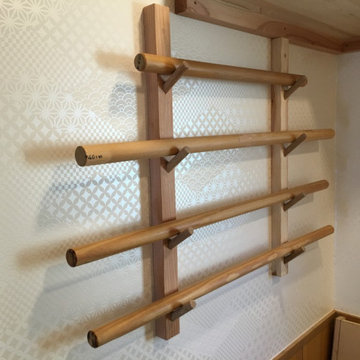284 Billeder af hjemmekontor med indbygget skrivebord og trævæg
Sorteret efter:
Budget
Sorter efter:Populær i dag
161 - 180 af 284 billeder
Item 1 ud af 3
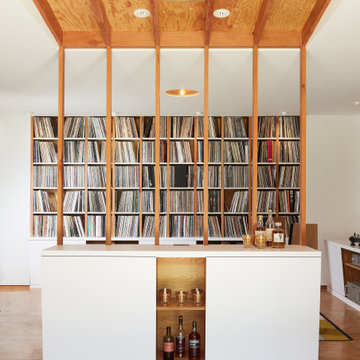
Our client had a 1930’s two car garage and a dream. He wanted a private light filled home office, enough space to have friends over to watch the game, storage for his record collection and a place to listen to music on the most impressive stereo we’ve ever seen. So we took on the challenge to design the ultimate man cave: we peeled away layers of the wall and folded them into casework - a workstation with drawers, record shelving with storage below for less aesthetic items, a credenza with a coffee setup and requisite bourbon collection, and a cabinet devoted to cleaning and preserving records. We peeled up the roof as well creating a new entry and views out into the bucolic garden. The addition of a full bathroom and comfy couch make this the perfect place to chill…with or without Netflix.
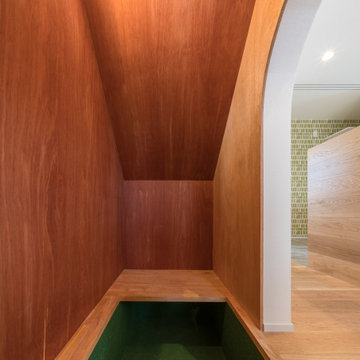
外観は、黒いBOXの手前にと木の壁を配したような構成としています。
木製ドアを開けると広々とした玄関。
正面には坪庭、右側には大きなシュークロゼット。
リビングダイニングルームは、大開口で屋外デッキとつながっているため、実際よりも広く感じられます。
100㎡以下のコンパクトな空間ですが、廊下などの移動空間を省略することで、リビングダイニングが少しでも広くなるようプランニングしています。
屋外デッキは、高い塀で外部からの視線をカットすることでプライバシーを確保しているため、のんびりくつろぐことができます。
家の名前にもなった『COCKPIT』と呼ばれる操縦席のような部屋は、いったん入ると出たくなくなる、超コンパクト空間です。
リビングの一角に設けたスタディコーナー、コンパクトな家事動線などを工夫しました。
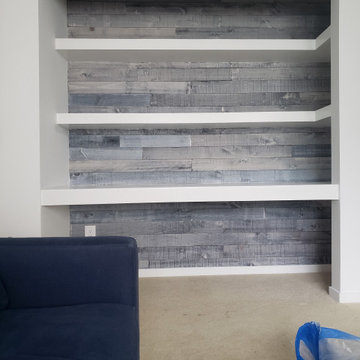
Prior to COVID-19, this space was a bypass closet in a spare bedroom. After the pandemic started, the owner was working from home and needed an inexpensive home office. Problem solved. Added a desk height workspace, and some shelving. Electric for the computer and phone!
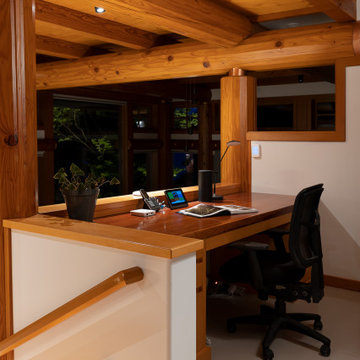
Remote luxury living on the spectacular island of Cortes, this main living, lounge, dining, and kitchen is an open concept with tall ceilings and expansive glass to allow all those gorgeous coastal views and natural light to flood the space. Particular attention was focused on high end textiles furniture, feature lighting, and cozy area carpets.
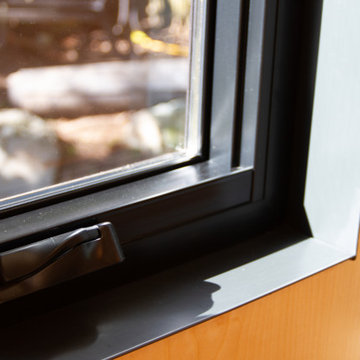
Expand your home with a personal office, study space or creative studio -- without the hassle of a major renovation. This is your modern workspace.
------------
Available for installations across Metro Vancouver. View the full collection of Signature Sheds here: https://www.novellaoutdoors.com/the-novella-signature-sheds
------------
View this model at our contactless open house: https://calendly.com/novelldb/novella-outdoors-contactless-open-house?month=2021-03
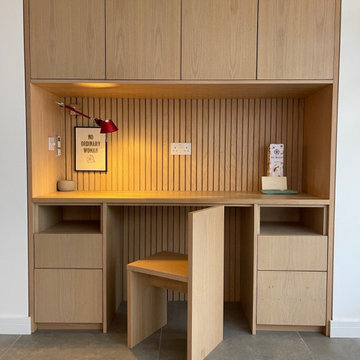
Integrated home working bureau with hidden chair detail. Designed as part of the larger interior design for the project.
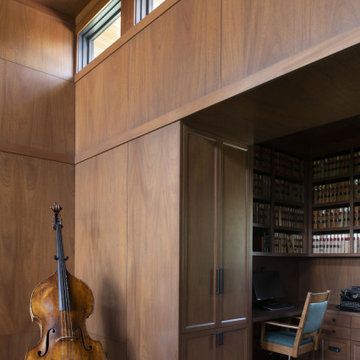
Contractor: Dovetail
Interiors: Brooke Voss Design
Landscape: Savanna Designs
Photos: Scott Amundson
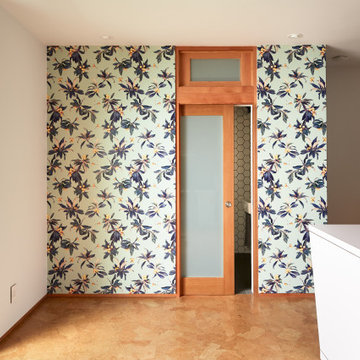
Our client had a 1930’s two car garage and a dream. He wanted a private light filled home office, enough space to have friends over to watch the game, storage for his record collection and a place to listen to music on the most impressive stereo we’ve ever seen. So we took on the challenge to design the ultimate man cave: we peeled away layers of the wall and folded them into casework - a workstation with drawers, record shelving with storage below for less aesthetic items, a credenza with a coffee setup and requisite bourbon collection, and a cabinet devoted to cleaning and preserving records. We peeled up the roof as well creating a new entry and views out into the bucolic garden. The addition of a full bathroom and comfy couch make this the perfect place to chill…with or without Netflix.
284 Billeder af hjemmekontor med indbygget skrivebord og trævæg
9
