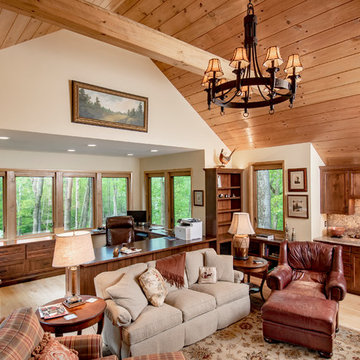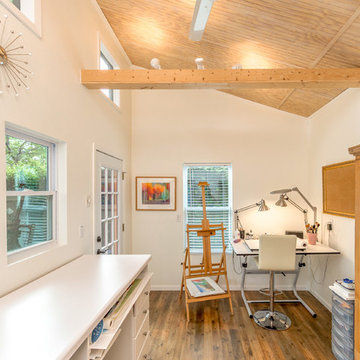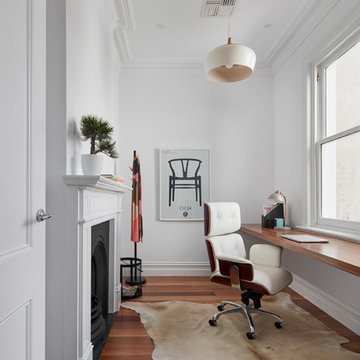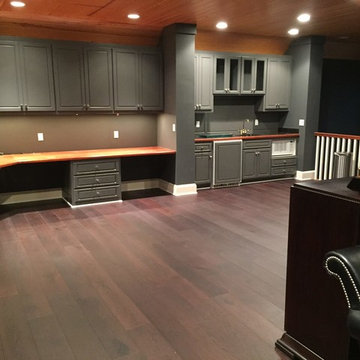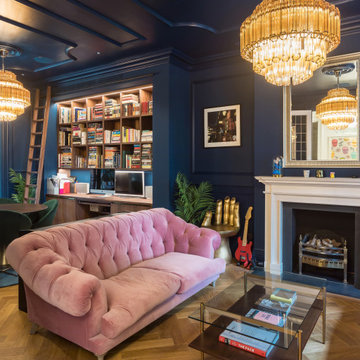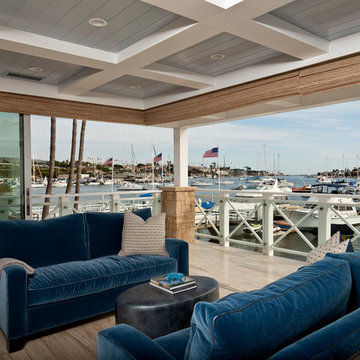942 Billeder af hjemmekontor med indbygget skrivebord
Sorteret efter:
Budget
Sorter efter:Populær i dag
1 - 20 af 942 billeder
Item 1 ud af 3

We created a built in work space on the back end of the new family room. The blue gray color scheme, with pops of orange was carried through to add some interest. Ada Chairs from Mitchell Gold were selected to add a luxurious, yet comfortable desk seat.
Kayla Lynne Photography

The Hasserton is a sleek take on the waterfront home. This multi-level design exudes modern chic as well as the comfort of a family cottage. The sprawling main floor footprint offers homeowners areas to lounge, a spacious kitchen, a formal dining room, access to outdoor living, and a luxurious master bedroom suite. The upper level features two additional bedrooms and a loft, while the lower level is the entertainment center of the home. A curved beverage bar sits adjacent to comfortable sitting areas. A guest bedroom and exercise facility are also located on this floor.
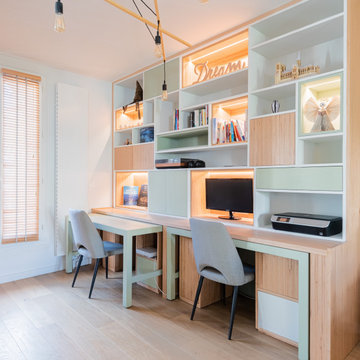
Ce bureau familiale réalisé sur mesure pour satisfaire la demande d'une famille nombreuse comporte deux postes de travail, des emplacement pour le matériel informatique, des niches ouvertes et fermées. Certaine sont éclairées par des rubans LED afin de mettre en valeur la décoration. Deux tables d'appoint identiques à une troisième encastrée sous l'îlot central de la cuisine permettent de meubler un espace de réception occasionnel. Elle ont la faculté aussi d'agrandir simplement en les tirant, l'espace de travail. Le système de branchement de ce meuble est accessible par une trappe situé dans le garage qui se trouve juste derrière, la bibliothèque étant elle même fixée au mur. Réalisé en baubuche vernis et médium peint, elle a été dessinée par Mise en Matière réalisée sur mesure par un menuisier puis montée et enfin peinte sur place par l'entreprise générale de travaux.

A long time ago, in a galaxy far, far away…
A returning client wished to create an office environment that would refuel his childhood and current passion: Star Wars. Creating exhibit-style surroundings to incorporate iconic elements from the epic franchise was key to the success for this home office.
A life-sized statue of Harrison Ford’s character Han Solo, a longstanding piece of the homeowner’s collection, is now featured in a custom glass display case is the room’s focal point. The glowing backlit pattern behind the statue is a reference to the floor design shown in the scene featuring Han being frozen in carbonite.
The command center is surrounded by iconic patterns custom-designed in backlit laser-cut metal panels. The exquisite millwork around the room was refinished, and porcelain floor slabs were cut in a pattern to resemble the chess table found on the legendary spaceship Millennium Falcon. A metal-clad fireplace with a hidden television mounting system, an iridescent ceiling treatment, wall coverings designed to add depth, a custom-designed desk made by a local artist, and an Italian rocker chair that appears to be from a galaxy, far, far, away... are all design elements that complete this once-in-a-galaxy home office that would make any Jedi proud.
Photo Credit: David Duncan Livingston

Study nook, barn doors, timber lining, oak flooring, timber shelves, vaulted ceiling, timber beams, exposed trusses, cheminees philippe,

Our brief was to design, create and install bespoke, handmade bedroom storage solutions and home office furniture, in two children's bedrooms in a Sevenoaks family home. As parents, the homeowners wanted to create a calm and serene space in which their sons could do their studies, and provide a quiet place to concentrate away from the distractions and disruptions of family life.
942 Billeder af hjemmekontor med indbygget skrivebord
1



