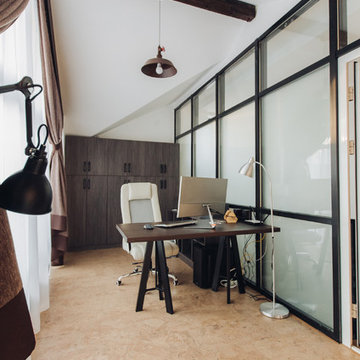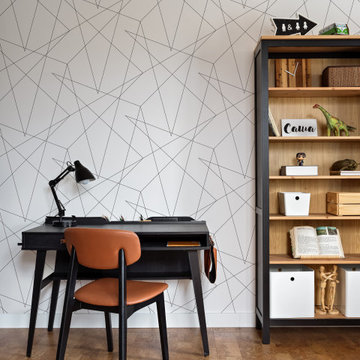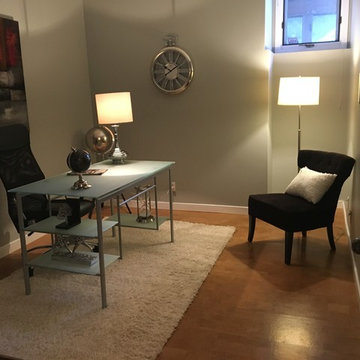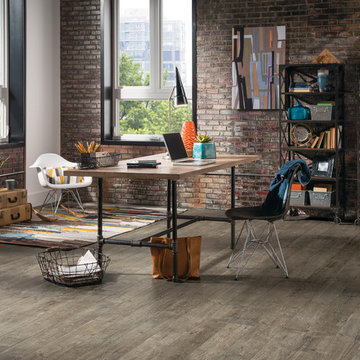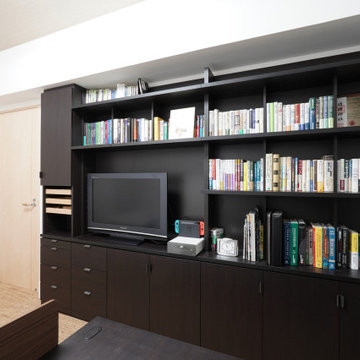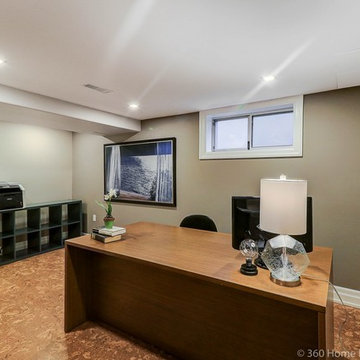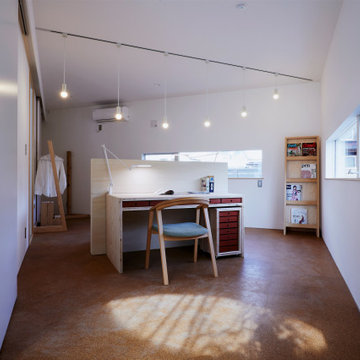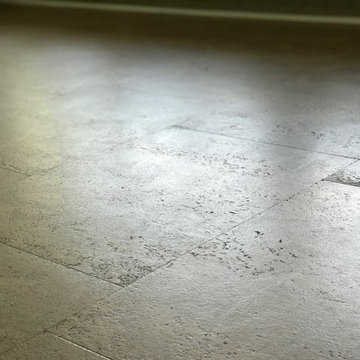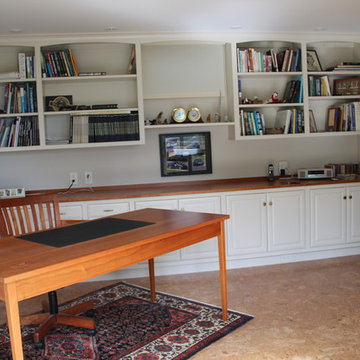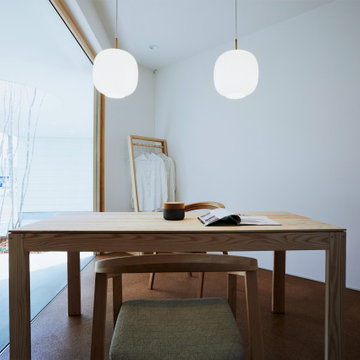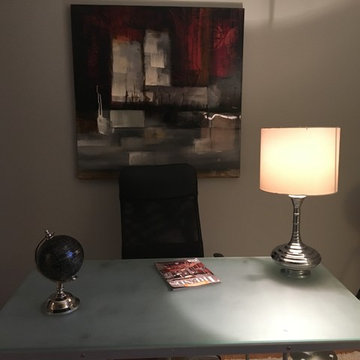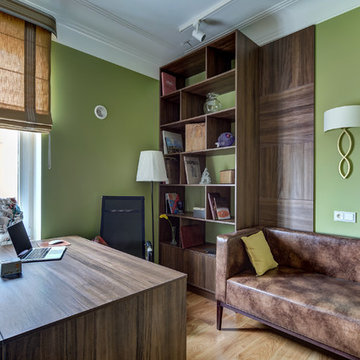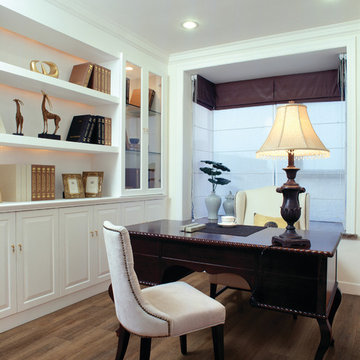94 Billeder af hjemmekontor med korkgulv og fritstående skrivebord
Sorteret efter:
Budget
Sorter efter:Populær i dag
61 - 80 af 94 billeder
Item 1 ud af 3
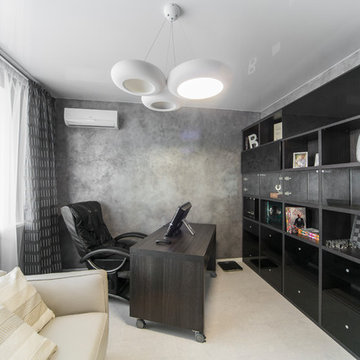
Кабинет по желанию заказчика решен в темном цвете. На полу - пробковое покрытие Vikanders, стены - декоративное покрытие от салона Форрум, стеллаж и стол - Mr. Doors, диван - Natuzzi
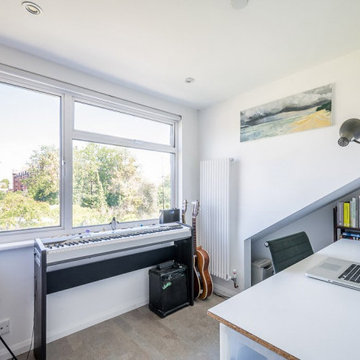
Dalston revamp: Hackney, London: 1000sqft
Flat renovation and new dormer loft conversion.
Beautiful materials, bespoke detailing and clever use of space exploit the maximum potential of this compact 1960’s 1st floor flat and roof space.
Approval for the layout was achieved with the introduction of a sprinkler system allowing a new staircase to rise from the living room and form an under-stairs wardrobe space in the bedroom below, further allowing two new bedrooms, an en-suite, walk-in wardrobe and eves storage areas to be created in the loft space.
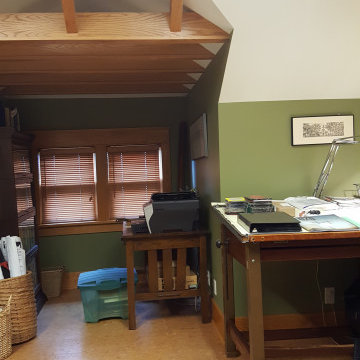
Capturing of the beauty of the dormers by moving collar ties up to create more space. Photo credit: Krystal Rash.
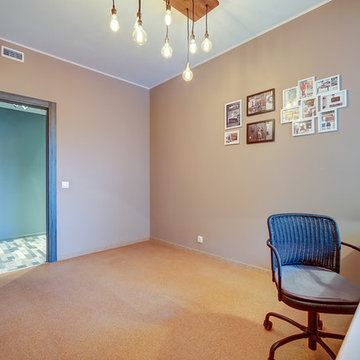
кабинет или детская комната- была не определенность, т к квартира планировалась под аренду. тот этап, что имеется, легко доставлялся бы мебелью под ребенка или под рабочий кабинет. столешница во все окно и стул Икеа, это то что необходимо при двух вариантах на данном этапе.
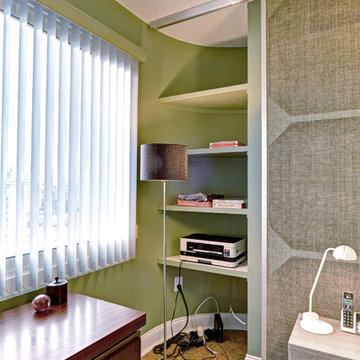
Home office with custom sliding wall panels using Chilewich fabric.
Photo Credit: Mike Irby Photography
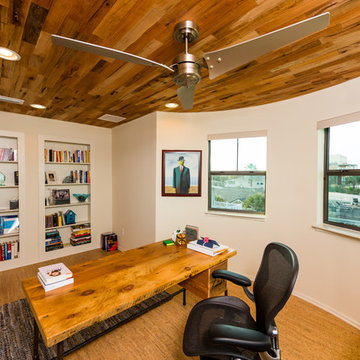
This contemporary take on the classic beach house combines the traditional cottage look with contemporary elements. Three floors contain 3,452 SF of living space with four bedrooms, three baths, game room and study. A dramatic three-story foyer with floating staircase, a private third floor master suite and ocean views from almost every room make this a one-of-a-kind home.
Deremer Studios
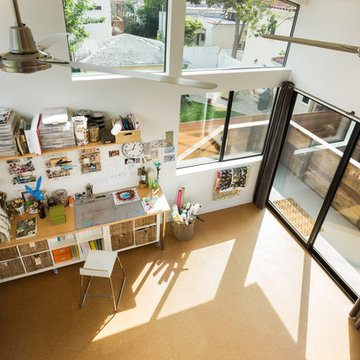
Painting and art studio interior with clerestory windows as viewed from mezzanine. Photo by Clark Dugger
94 Billeder af hjemmekontor med korkgulv og fritstående skrivebord
4
