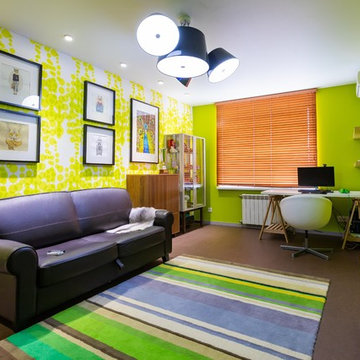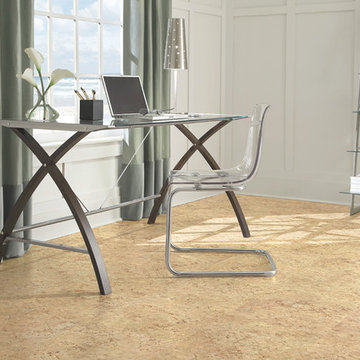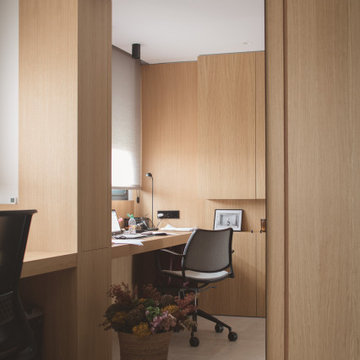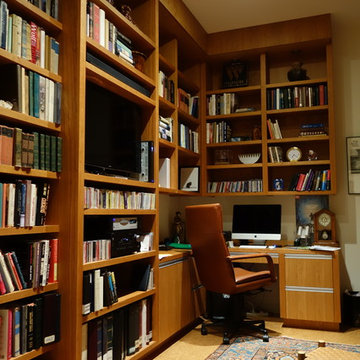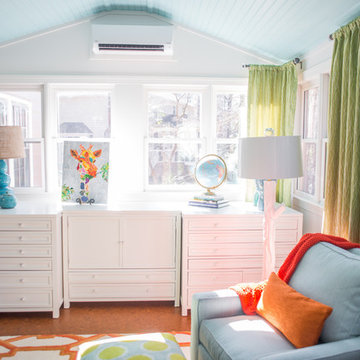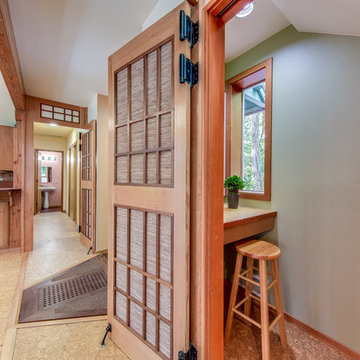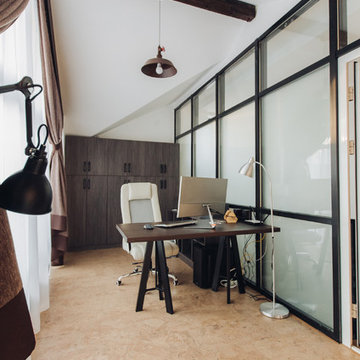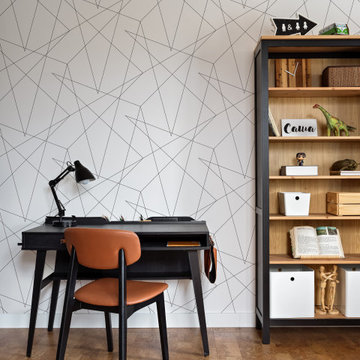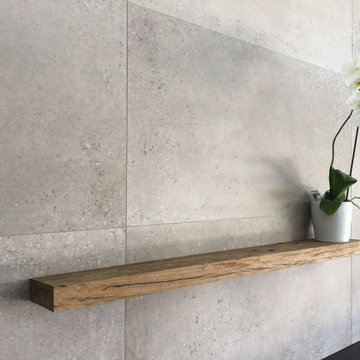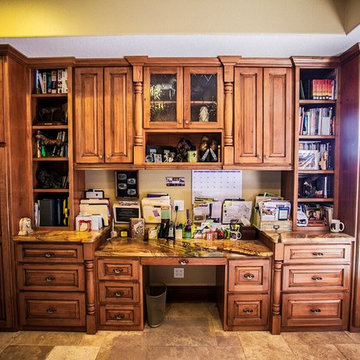466 Billeder af hjemmekontor med korkgulv og kalkstensgulv
Sorteret efter:
Budget
Sorter efter:Populær i dag
201 - 220 af 466 billeder
Item 1 ud af 3
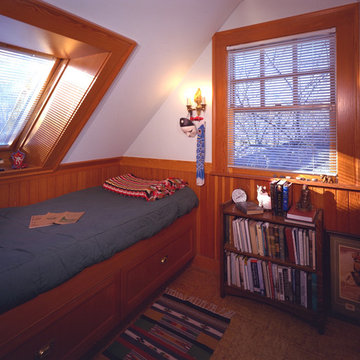
This small office has a daybed under a skylight. A great place for a catnap.
Photo copyright Lani Doely
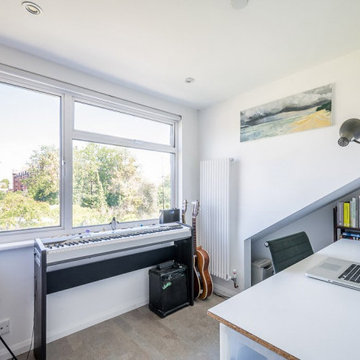
Dalston revamp: Hackney, London: 1000sqft
Flat renovation and new dormer loft conversion.
Beautiful materials, bespoke detailing and clever use of space exploit the maximum potential of this compact 1960’s 1st floor flat and roof space.
Approval for the layout was achieved with the introduction of a sprinkler system allowing a new staircase to rise from the living room and form an under-stairs wardrobe space in the bedroom below, further allowing two new bedrooms, an en-suite, walk-in wardrobe and eves storage areas to be created in the loft space.

寝室のデスクは、オープンスペースからも見える鉄道模型のディスプレイにもなっています。
鉄道模型の建物は、建築家のオリジナル製作。現場で余った木材をカットし、家具と同じ塗料をしています。
room ∩ rooms photo by Masao Nishikawa
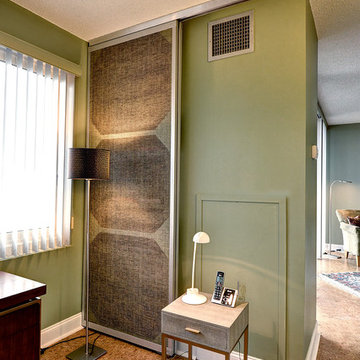
Home office with custom sliding wall panels using Chilewich fabric.
Photo Credit: Mike Irby Photography
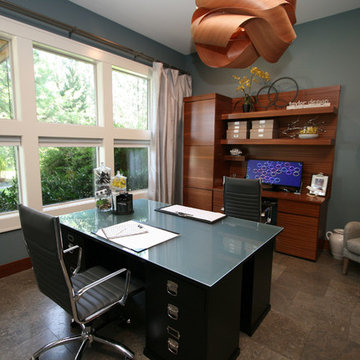
This home office is truly functional. The custom sapele desk stores the CPU, printer (on roll-out), and offers lots of storage space. The LFZ Link Suspension pendant is a fun touch. The limestone tile floor is great for rolling around on.
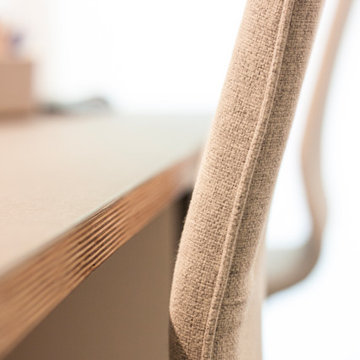
Viele Funktionen auf kleinstem Raum - das war hier eine unserer größten Herausforderungen. In diesem Mitarbeiterraum einer Ergotherapie-Praxis, sollten Arbeitsplätze, Umkleide, Pausenraum und viele viele Unterlagen Platz finden, ohne durcheinander und überladen zu wirken. Mit individuellen Anfertigungen und cleveren Lösungen in den Farben des Unternehmens, ist uns dies mehr als gelungen und die Mitarbeiter können sich nun rund um wohlfühlen.
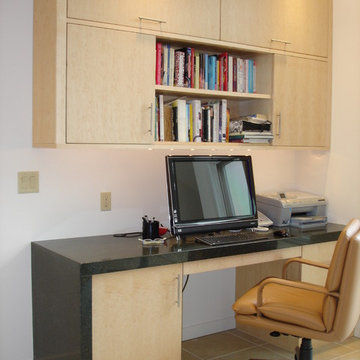
Designed by Bob Blanco for Shore & Country Kitchens. Clean contemporary design, utilizing flat panel doors in Birds Eye Maple and Stainless Steel. The built up Black Quartz counter tops use a waterfall effect to create an eating bar. This was also used in the desk area.
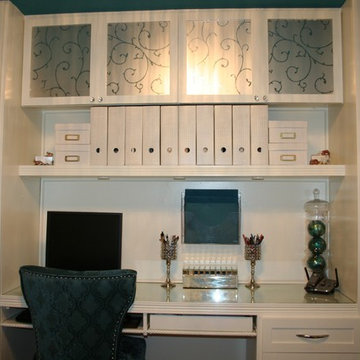
This is a bright home office, even though it is located in the basement. By doing shiny finishes and white walls it has kept the space bright and airy. To add interest the ceiling was painted in the teal accent colour. New custom built ins were added, to maximize storage, DIY projects such as the buffet was painted, and the slipper chair got a new slip cover, it helped keep the budget down. This small home office combines function, storage, and relaxation and style all in one.
Photo taken by: Personal Touch Interiors
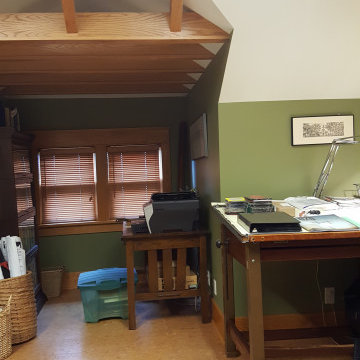
Capturing of the beauty of the dormers by moving collar ties up to create more space. Photo credit: Krystal Rash.
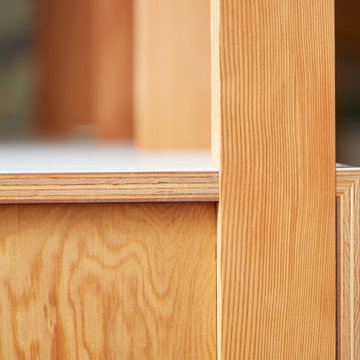
Our client had a 1930’s two car garage and a dream. He wanted a private light filled home office, enough space to have friends over to watch the game, storage for his record collection and a place to listen to music on the most impressive stereo we’ve ever seen. So we took on the challenge to design the ultimate man cave: we peeled away layers of the wall and folded them into casework - a workstation with drawers, record shelving with storage below for less aesthetic items, a credenza with a coffee setup and requisite bourbon collection, and a cabinet devoted to cleaning and preserving records. We peeled up the roof as well creating a new entry and views out into the bucolic garden. The addition of a full bathroom and comfy couch make this the perfect place to chill…with or without Netflix.
466 Billeder af hjemmekontor med korkgulv og kalkstensgulv
11
