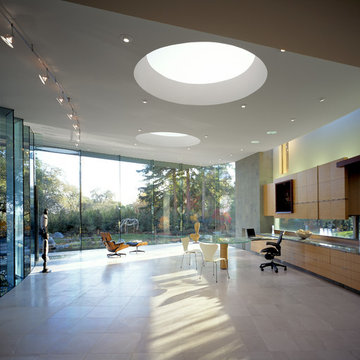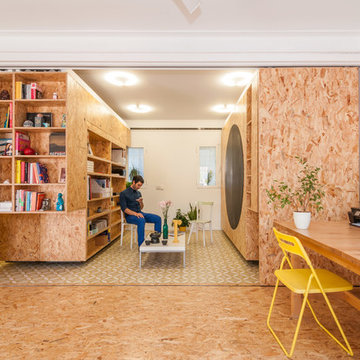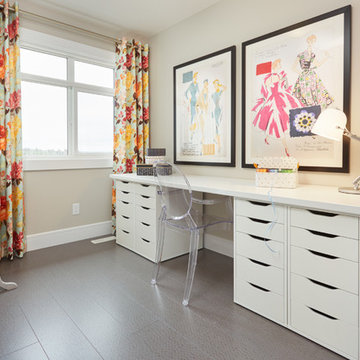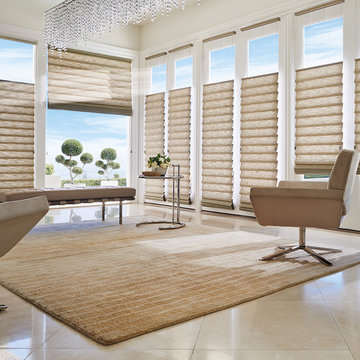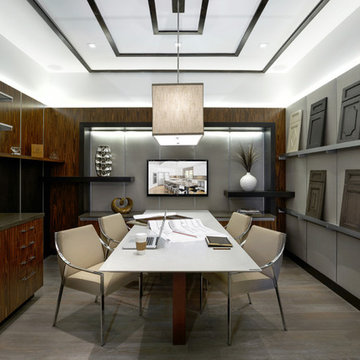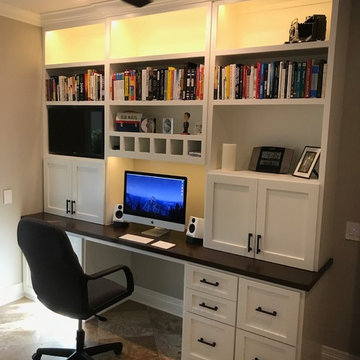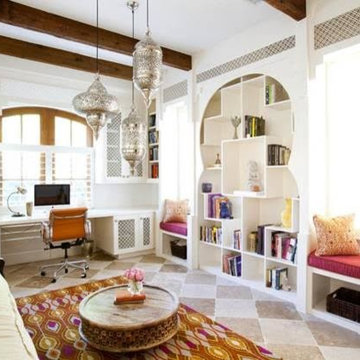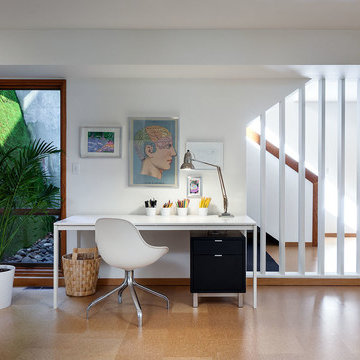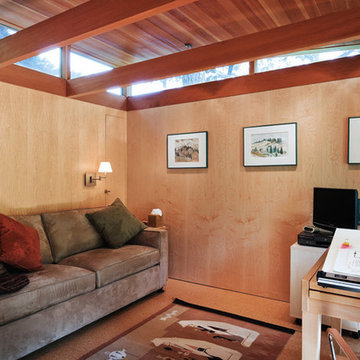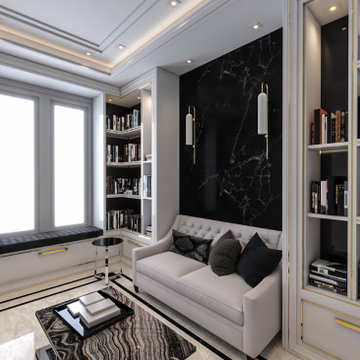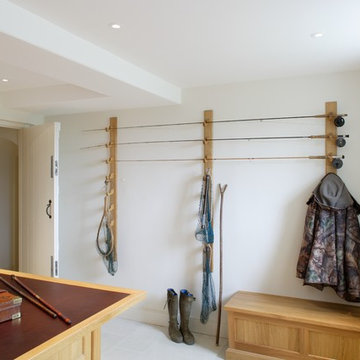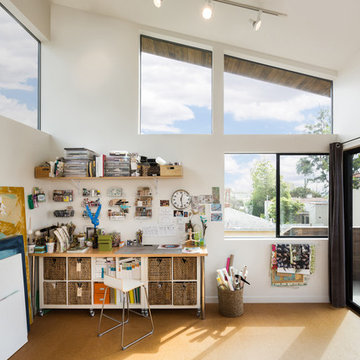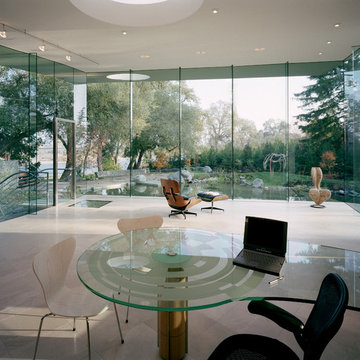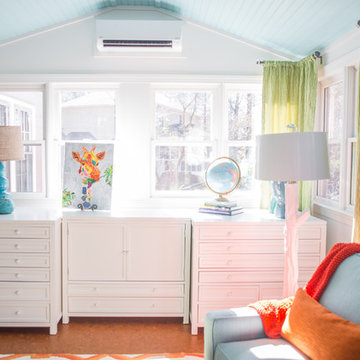466 Billeder af hjemmekontor med korkgulv og kalkstensgulv
Sorteret efter:
Budget
Sorter efter:Populær i dag
61 - 80 af 466 billeder
Item 1 ud af 3
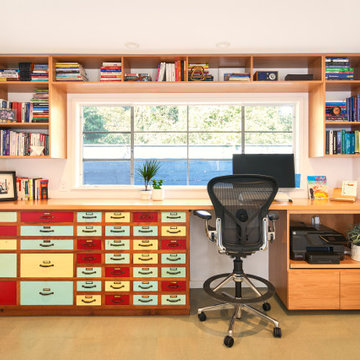
The salvaged and restored work bench from the garage turned into a fun solution for this home office set up that is adjacent and open to the guest house. Who would have known how coveted of a space this would prove to be when the pandemic hit just 3 months after wrapping this project up.
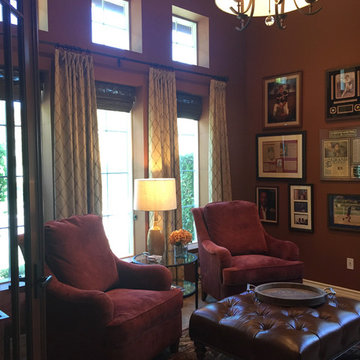
Small office can pack a lot of design impact. The client wanted a space to read and display baseball memorabilia, with a sophisticated flair.
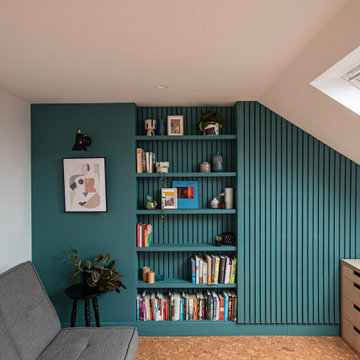
Contemporary home office in loft conversion. This space is designed to be multi-functional as an office space and guest room. The finishes are have been considered for their sustainability and where possible waste or left over materials have been re-used in the design. The flooring is cork and the wall panelling and shelves are made from re-purposed floor boards left over from the ground floor refurbishment.
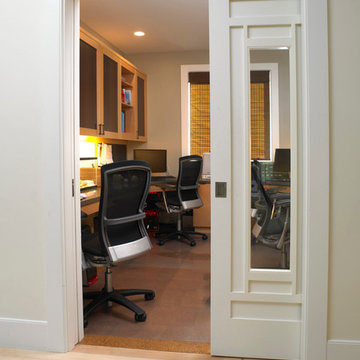
A home office for the entire family! This office with it's cork floor (for sound dampening) and multiple user stations allows the children in this family to do school work together, as well as play computer games!
General Contractor and Custom cabinetry by Woodmeister Master Builders
Gary Sloan Studios
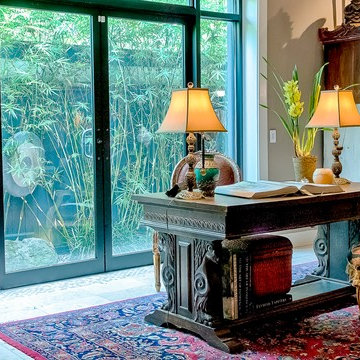
Zen-like garden visible through garden doors allowing light to bathe the bamboo in a soft glow by night.
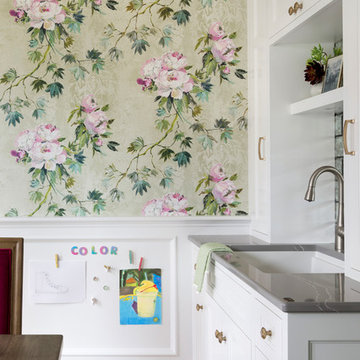
We did a magnetic wall panel camouflaged as a regular wood panel so the kids could hang their artwork and play at eye level.
Photography: Spacecrafting
Builder: John Kraemer & Sons
Countertop: Cambria- Queen Anne
Paint (walls): Benjamin Moore Fairmont Green
Paint (cabinets): Benjamin Moore Chantilly Lace
Paint (ceiling): Benjamin Moore Beautiful in my Eyes
Wallpaper: Designers Guild, Floreale Natural
Chandelier: Creative Lighting
Hardware: Nob Hill
Furniture: Contact Designer- Laura Engen Interior Design
466 Billeder af hjemmekontor med korkgulv og kalkstensgulv
4
