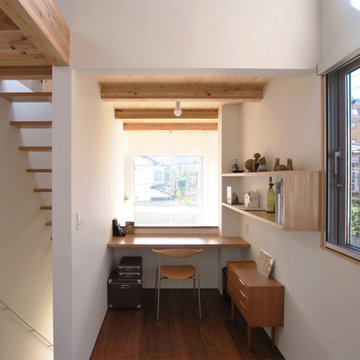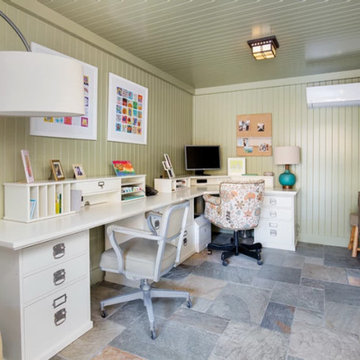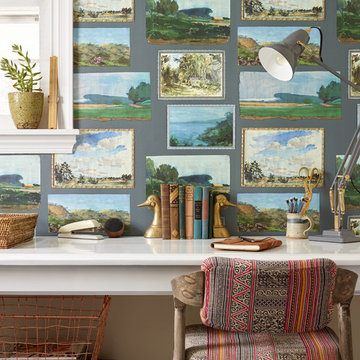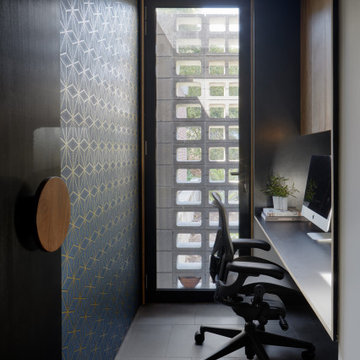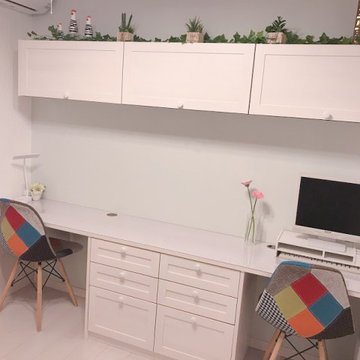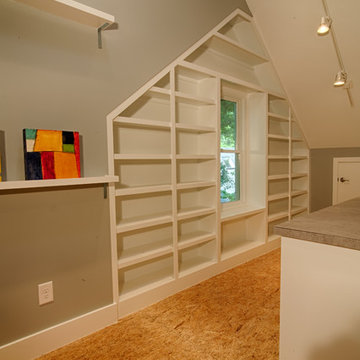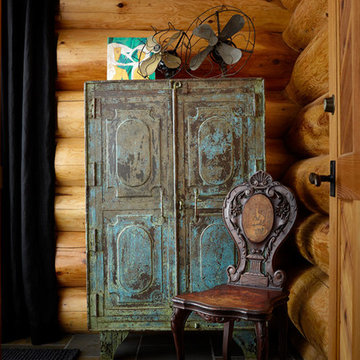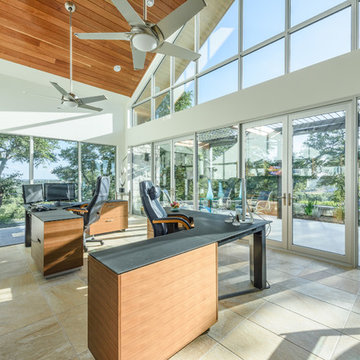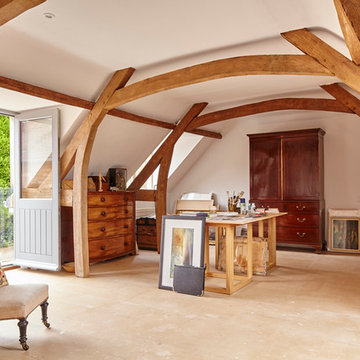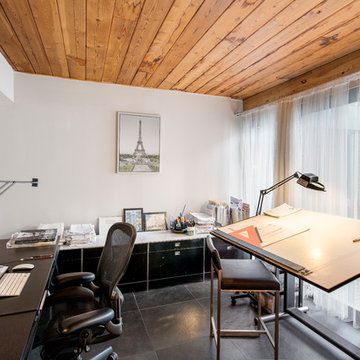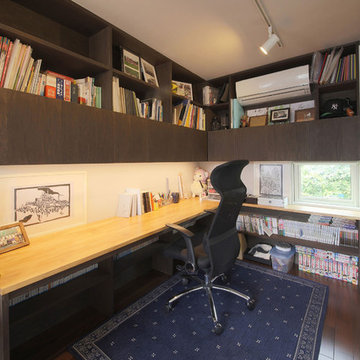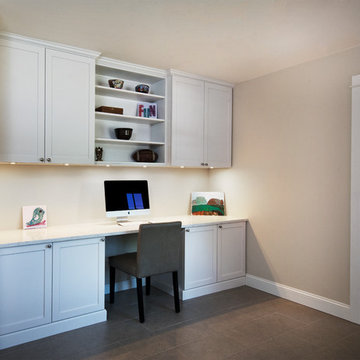573 Billeder af hjemmekontor med krydsfinér gulv og skifergulv
Sorteret efter:
Budget
Sorter efter:Populær i dag
101 - 120 af 573 billeder
Item 1 ud af 3
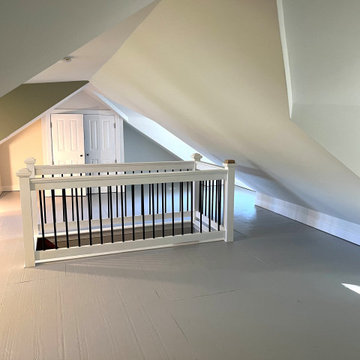
Our clients needed to find space for a home office. The attic, dark, with very low ceilings and no windows, could not be used. After the renovation, they gained an incredible space full of natural light, closet space, and enough room for a home office, reading nooks, and more.
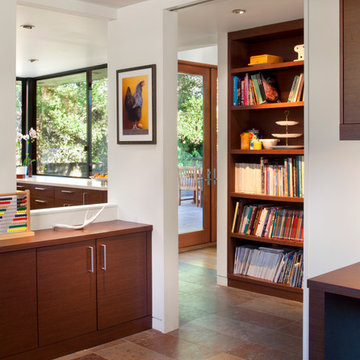
The study room has a large pocket door so it can be closed off when wanted. A smooth tight fitted slate floor makes for easy cleaning. Again a lot of built-in cabinets, bookcases and desks are designed-in.
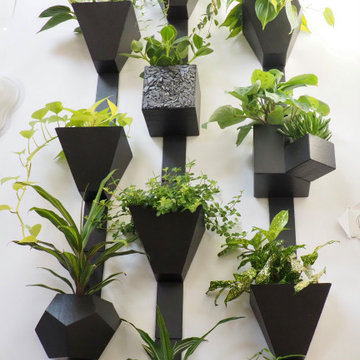
Sculptures en ardoise pour végétaliser un espace urbain.
Les éléments se posent l'un au dessus de l'autre. Très facile à installer, une seule vis cachée par la plante. Permet de créer un coin de verdure partout où l'on veut. Dans un restaurant, sur une terrasse, dans la salle de bain, dans un bureau, etc...chaque élément mesure 45 cm de haut, il y a 4 modèles de jardinières et un vase. Décor mural vivant.
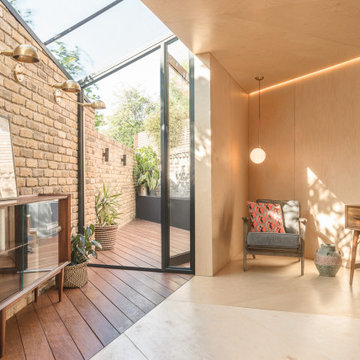
Glass Skylight-to-Door leads out to the patio, and the remaining interior is clad in plywood.
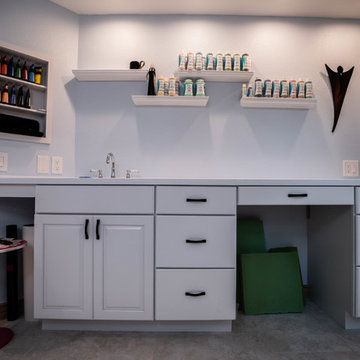
New art studio conversion for our clients in Morgan Hill. Each space was designed for comfort, creativity and easy cleanup. We used White laminate counter tops with an integrated stainless steel sink above the custom white cabinetry. The flooring is a mosaic of gray slab tile with grey grout.
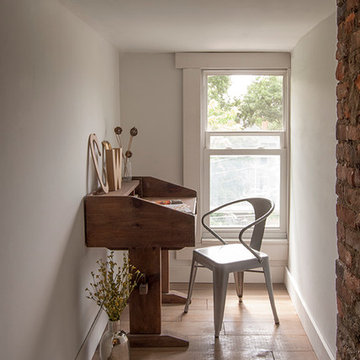
Photo: Adrienne DeRosa © 2015 Houzz
At the opposite end of the attic, a dormer is reclaimed as the perfect spot for catching up on paperwork or jotting down thoughts. The antique desk becomes a statement piece when placed in the otherwise minimal space.
Once the space was gutted, the couple cut and fit planks of plywood in lieu of conventional hardwood flooring. The wide-cut planks create ambiance for the entire attic and lend to the couple's hands-on aesthetic.
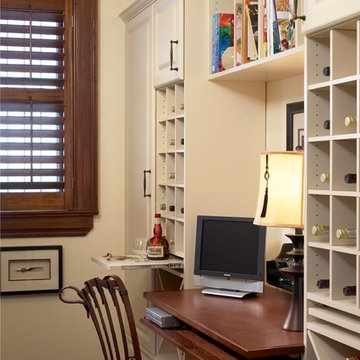
A large walk-in pantry has been re-designed to be more multi-tasking. The homeowner wanted a spot to check email and keep a family calendar while cookies are in the oven. Still in earshot of the oven timer, this homeowner can accomplish a few other tasks. While not temperature controlled, there is ample wine storage for this frequent entertainer. Closed cabinets house food, small appliances and stock pots. An undermount keyboard tray keeps the desktop clear for researching recipes and jotting notes.
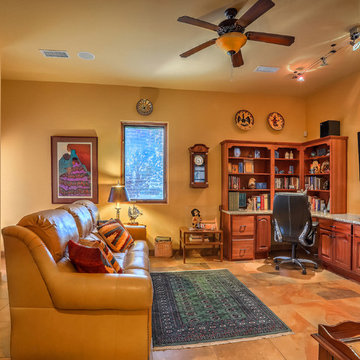
This spacious and inviting home office makes a great place to work without leaving home if you must! Photo by StyleTours ABQ.
573 Billeder af hjemmekontor med krydsfinér gulv og skifergulv
6
