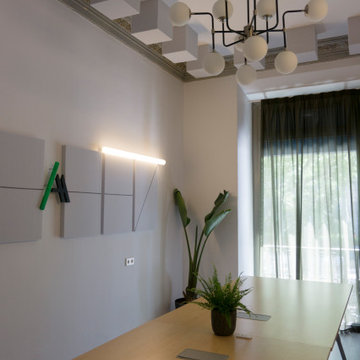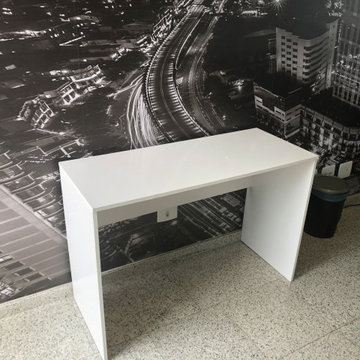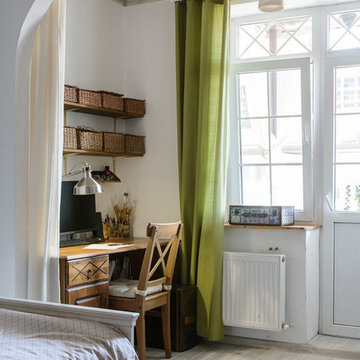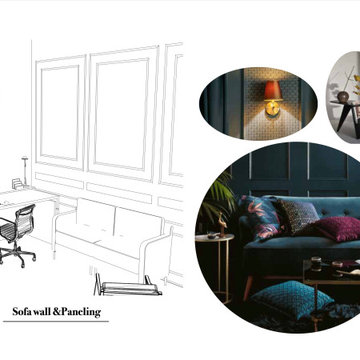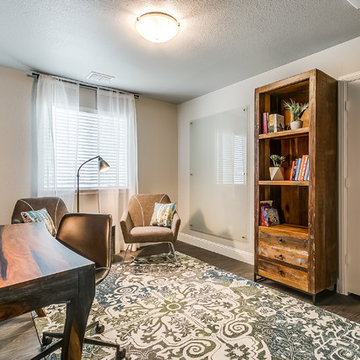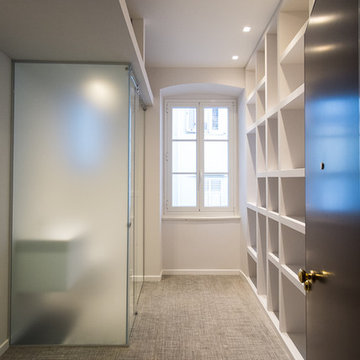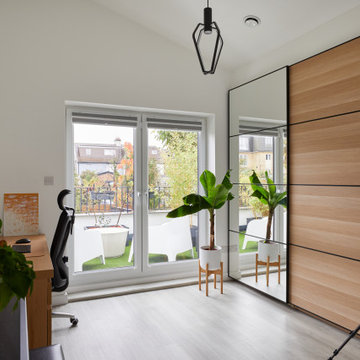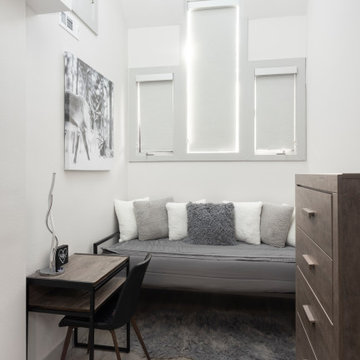296 Billeder af hjemmekontor med laminatgulv og gråt gulv
Sorteret efter:
Budget
Sorter efter:Populær i dag
121 - 140 af 296 billeder
Item 1 ud af 3
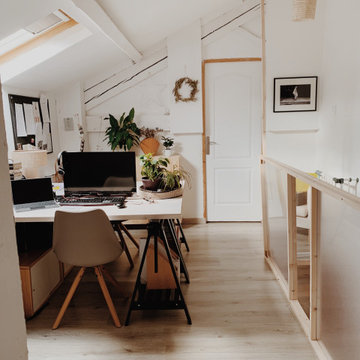
Bureau à domicile réalisé sur une pièce palière, sans cloisons. Bureau blanc, noir et bois aux allures scandinaves et minimales.
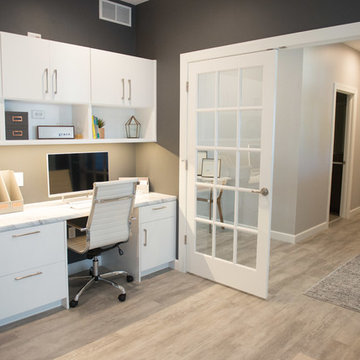
Organized & efficient, this office not only looks great but flows openly to the rest of the house.
Mandi B Photography
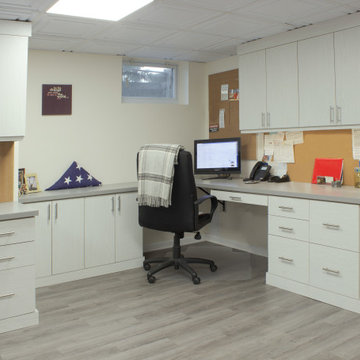
An effective office design successfully combines elements that enhance your personal work style with tools that help you to be more productive, organized and efficient.
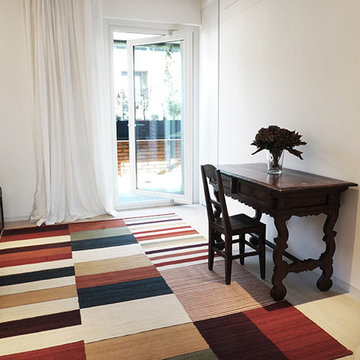
Lo Studio ha la particolarita' di affacciare sul terrazzo e per questo abbiamo deciso di realizzare un unica anta a bilico verticale valorizzandola come un "quadro2
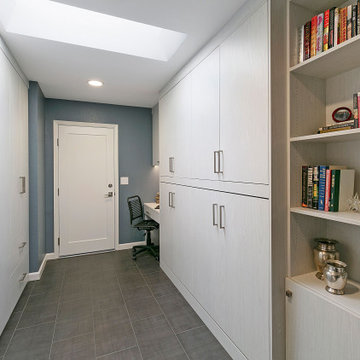
Living in a small home, this customer had a long wish list of uses for their very large laundry room, which had become a catch all for clutter. This transformation fulfilled all of their needs: providing storage space for laundry, household objects, and filing, as well as a small workstation and a place for their college aged son to sleep when coming home to visit. The side tilt, extra long twin wallbed fits perfectly in this room, allowing enough space to comfortably move around when it’s down, and providing bonus storage space in the extended upper cabinets. The use of Winter Fun textured TFL compliments the homes architecture and lends to a bright, airy feel and provides a tranquil space to work and sleep. The entire project priced out at $16,966.
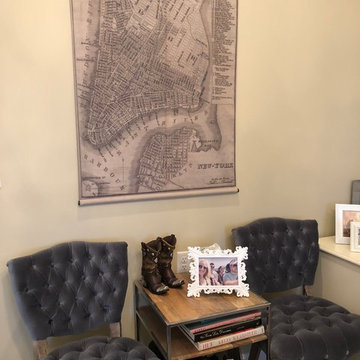
Office designed for owner of Crystal Imagery. Crystal Imagery creates amazing deeply carved barware glasses with your logo or monogram. So of course the office is designed with a wine theme.
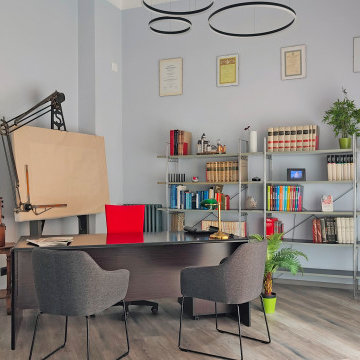
Collocato di fronte all'ingresso, questo spazio accoglie i clienti e ci permette di confrontarci con loro sul progetto.
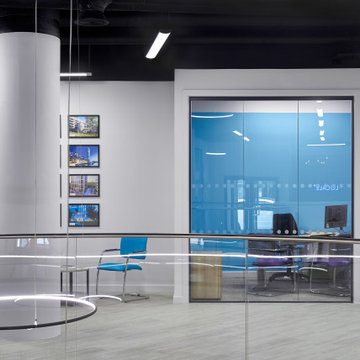
A total office refurbishment - transforming an unused nightclub into a fully working office space for a modern, vibrant company. The brief was to create the best use of space and fufil the company requirements, whilst making a space that reflected their personality and staff.
Bold colour, sharp geometric lines and statement pieces come together to finish the space.
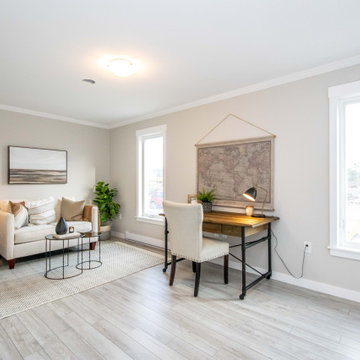
The third bedroom is being used as an office and sitting area on this design. This spacious 17' room can be a guest room, bunk room, office or family room.
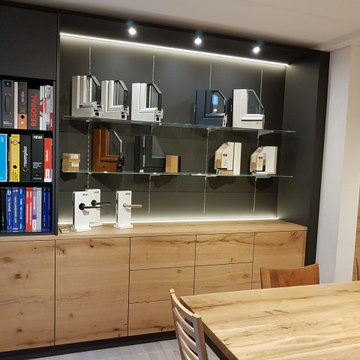
Schrank für Muster und Unterlagen mit Fronten aus Wildeiche. Die Rückwand besteht aus dunkelgrauer Lackplatte. Die LED-Beleuchtung ist einzeln dimmbar.
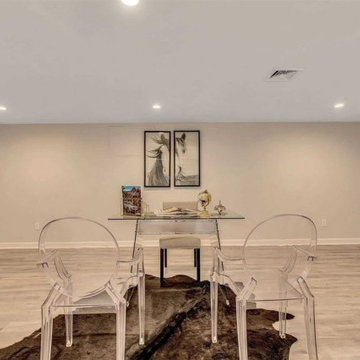
Staging Solutions and Designs by Leonor - Leonor Burgos, Designer & Home Staging Professional
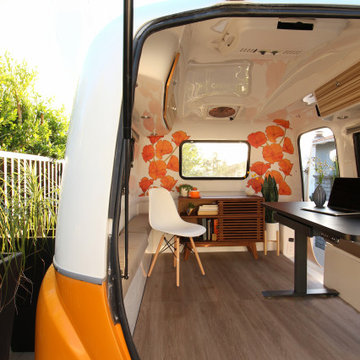
The Happiest Office design was created for our full-time remote working client. They asked us to convert their camper into an office, that could easily convert back to a camper for weekend adventures.
We took inspiration from the punchy orange exterior of the Happier Camper and added even more California flair to it with an amazing (and fully removable) poppy wallpaper.
We wanted to create a secondary space for our client, so that she could have a change of scenery mid-day or space to relax in-between calls and soak up the CA rays. We designed a cozy sitting area out back, with a pair of black modern rocking chairs and black and white rug. On cooler days, work gets done with the back hatch open looking out onto her outdoor living room, essentially doubling the size of her office space. The monochromatic outdoor furniture design is accented with hints of orange and yellow, and an embroidered poppy pillow completes the look.
We love a great multi-functional design! Design never needs to be sterile and small spaces do not need to feel cramped! Let us help you make your space everything you've imagined, and more!
296 Billeder af hjemmekontor med laminatgulv og gråt gulv
7
