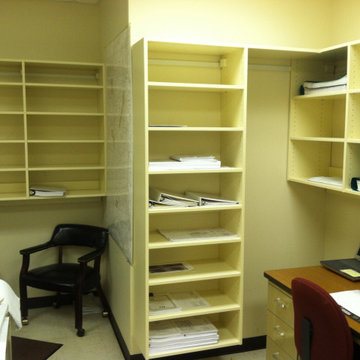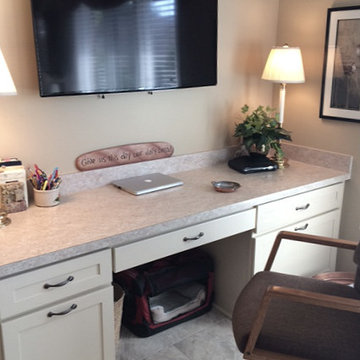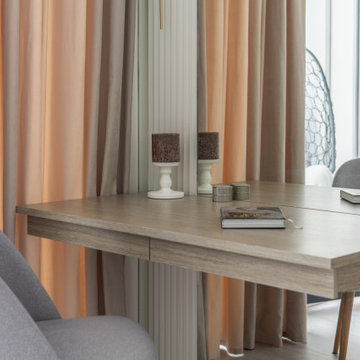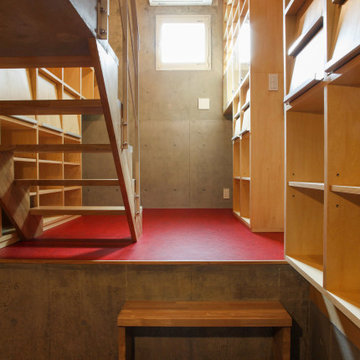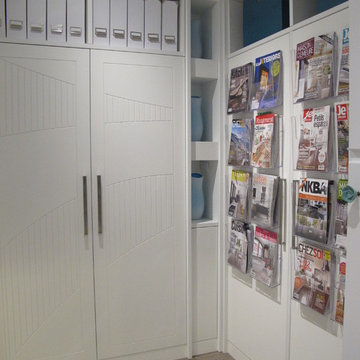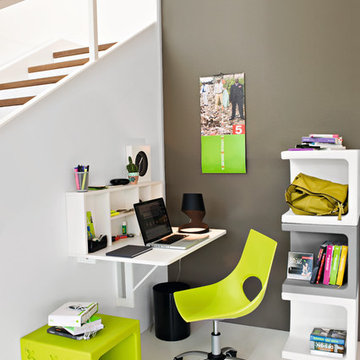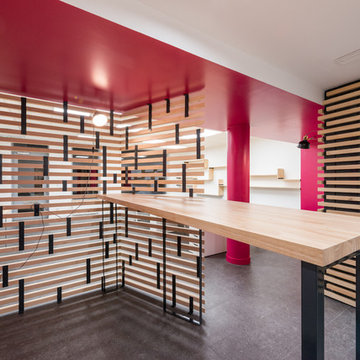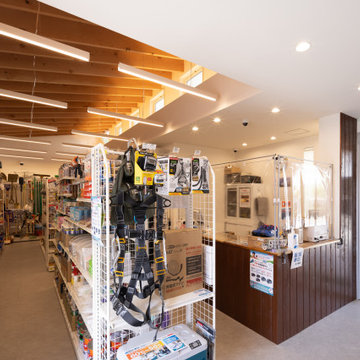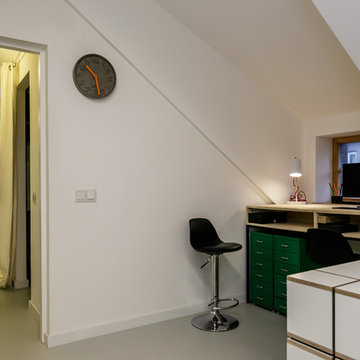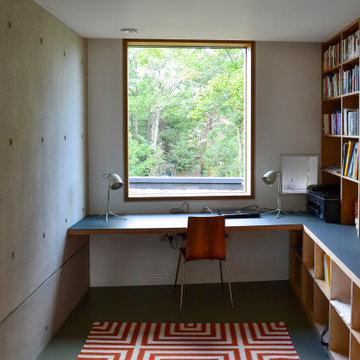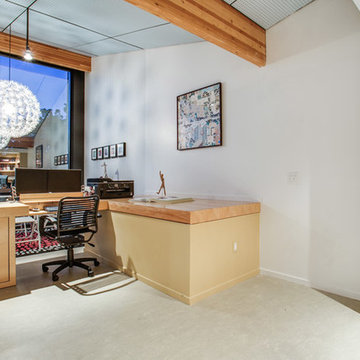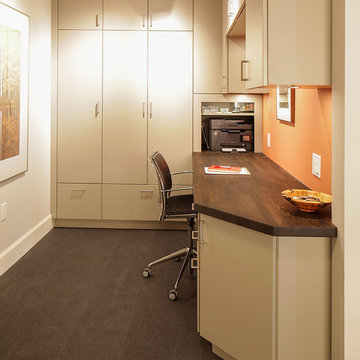113 Billeder af hjemmekontor med lineoleumsgulv og indbygget skrivebord
Sorteret efter:
Budget
Sorter efter:Populær i dag
81 - 100 af 113 billeder
Item 1 ud af 3
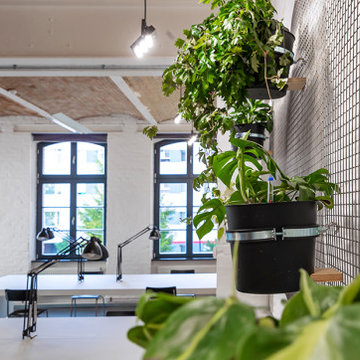
indoor farming xbürobegrünung xoffice xgreening xplants xinnenraumgrün xcoworking xbürogemeinschaft xarchitektur xinnenarchitektur xholz xsperrholz xlinoleum xfarn xraum im raum xbrick xgewölbe x
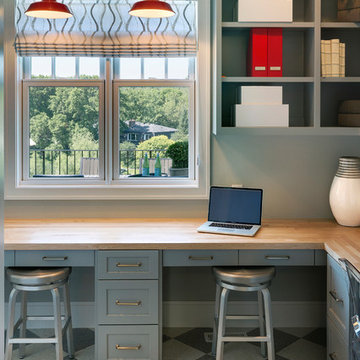
Builder: Carl M. Hansen Companies - Photo: Spacecrafting Photography
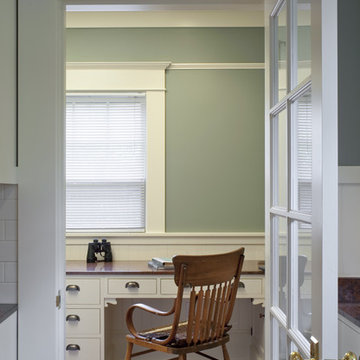
By shifting the location of the office door, we were able to recoup much need space for the kitchen and extend the sink counter to stretch the entire length of the wall. White inset cabinets along with white appliances reflect light and create a cheery atmosphere. Smooth green wall paint and red granite add personality and excitement.
Photo: Eckert & Eckert Photography
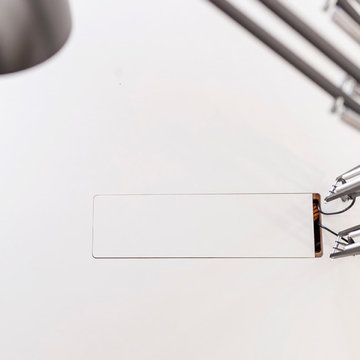
In Berlin-Moabit im Hinterhof der Stendaler Straße 4 befindet sich eine 100 Jahre alte ehemalige Porzellanmanufaktur, welche 2006 zum Coworking Space Raumstation umgebaut wurde. Die vier Etagen der Geschossfabrik wurden 2008 um ein Vollgeschoss aufgestockt, welches schon damals das Thema Begrünung sichtbar ins Außen trugt. 2020 sollte das Grün im großen Stil auch in das Gebäude geholt werden.
RaumstarArchitekten planten hierfür ein Geschoss um in ein grünes Gemeinschaftsbüro mit einem hohen Maß an Gemeinschaftsflächen. Eine 13m lange Grüne Wand beherbergt etwa 10 verschiedenen tropischen Pflanzen und bringt die Coworker*innen bei ihrer Arbeit wieder in Kontakt mit der Natur. Ein spezielles Befestigungssystem ermöglicht hierbei ein freies positionieren jeder einzelnen Pflanze nach ihren Bedürfnissen. Durch die Verwendung von Hydrokultur-Topf-in-Topf Systemen und professioneller Pflanzenbeleuchtung ist ein gesundes und nachhaltiges Wachstum der Pflanzen sichergestellt. Blickfang des Raumes ist ein 4m großer toter Baum, der wie in der Natur üblich verschiedenen Rank- und Kletterpflanzen neuen Lebensraum bietet. So verbessert sich nicht nicht nur die Stimmung im Büro, sondern messbar auch die Luft.
Beim Innenausbau beschränkten sich die Architekten auf Sperrholz, Linoleum und Stahl. Herzstück eines Büros sind die Arbeitsplätze. Im grünen Geschoss arbeiten jeweils 4 Personen an einem der 3 geräumigen Gemeinschaftstische. Alle notwendigen Nebenräume und Funktionen eines Gemeinschaftsbüros sind in einem platzsparenden Möbelkubus als Raum-im-Raum vereint. Neben Sanitärräumen und einer Küche bietet der Kubus außerdem einen schallgedämmten Ort für Telefonate, einen Pflanzraum zum Vorziehen essbarer Pflanzen sowie den sogenannten Horst – eine erhöhte Sitzecke auf dem Dach des Kubus für den grünen Feierabendsmoothie.
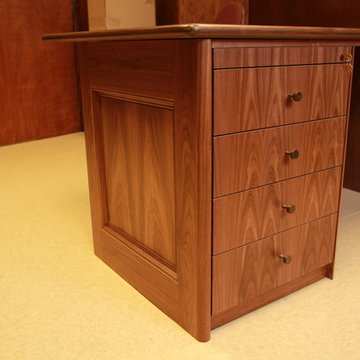
In August of 2011 the north east was hit by hurricane Irene. Northern New Jersey experienced major flooding. We were contacted by a woman who's office had experienced major damage due to flooding.
The scope of the project involved duplicating the existing office furniture. The original work was quite involved and the owner was unsure as how to proceed. We scheduled an appointment and met to discuss what the options were and to see what might be able to be salvaged. The picture herein are the end result of that meeting.
The bulk of the project is plain sliced Walnut veneer with a clear coat finish. One of the offices incorporates a Corian solid surface top which we were able to salvage. You will also see various custom lateral files, the drawers themselves constructed of Baltic birch plywood on full extension slides. Shelving units have a clear plain sliced Maple interior. Each office also has a custom made coat closet.
The existing units were disassembled and taken back to our shop where we deconstructed them, remanufactured them and then reinstalled the new finished project.
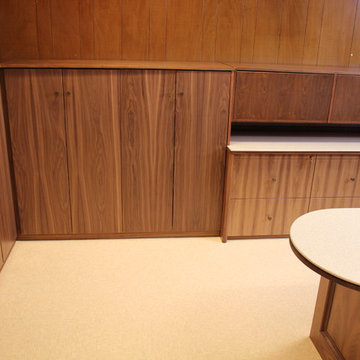
In August of 2011 the north east was hit by hurricane Irene. Northern New Jersey experienced major flooding. We were contacted by a woman who's office had experienced major damage due to flooding.
The scope of the project involved duplicating the existing office furniture. The original work was quite involved and the owner was unsure as how to proceed. We scheduled an appointment and met to discuss what the options were and to see what might be able to be salvaged. The picture herein are the end result of that meeting.
The bulk of the project is plain sliced Walnut veneer with a clear coat finish. One of the offices incorporates a Corian solid surface top which we were able to salvage. You will also see various custom lateral files, the drawers themselves constructed of Baltic birch plywood on full extension slides. Shelving units have a clear plain sliced Maple interior. Each office also has a custom made coat closet.
The existing units were disassembled and taken back to our shop where we deconstructed them, remanufactured them and then reinstalled the new finished project.
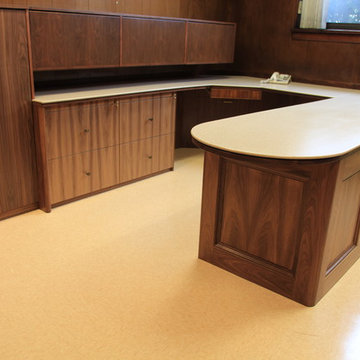
In August of 2011 the north east was hit by hurricane Irene. Northern New Jersey experienced major flooding. We were contacted by a woman who's office had experienced major damage due to flooding.
The scope of the project involved duplicating the existing office furniture. The original work was quite involved and the owner was unsure as how to proceed. We scheduled an appointment and met to discuss what the options were and to see what might be able to be salvaged. The picture herein are the end result of that meeting.
The bulk of the project is plain sliced Walnut veneer with a clear coat finish. One of the offices incorporates a Corian solid surface top which we were able to salvage. You will also see various custom lateral files, the drawers themselves constructed of Baltic birch plywood on full extension slides. Shelving units have a clear plain sliced Maple interior. Each office also has a custom made coat closet.
The existing units were disassembled and taken back to our shop where we deconstructed them, remanufactured them and then reinstalled the new finished project.
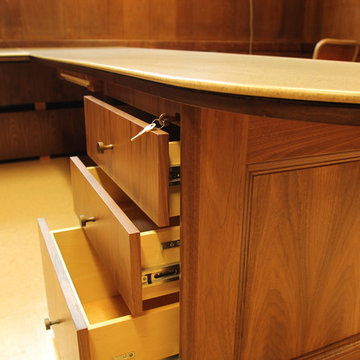
In August of 2011 the north east was hit by hurricane Irene. Northern New Jersey experienced major flooding. We were contacted by a woman who's office had experienced major damage due to flooding.
The scope of the project involved duplicating the existing office furniture. The original work was quite involved and the owner was unsure as how to proceed. We scheduled an appointment and met to discuss what the options were and to see what might be able to be salvaged. The picture herein are the end result of that meeting.
The bulk of the project is plain sliced Walnut veneer with a clear coat finish. One of the offices incorporates a Corian solid surface top which we were able to salvage. You will also see various custom lateral files, the drawers themselves constructed of Baltic birch plywood on full extension slides. Shelving units have a clear plain sliced Maple interior. Each office also has a custom made coat closet.
The existing units were disassembled and taken back to our shop where we deconstructed them, remanufactured them and then reinstalled the new finished project.
113 Billeder af hjemmekontor med lineoleumsgulv og indbygget skrivebord
5
