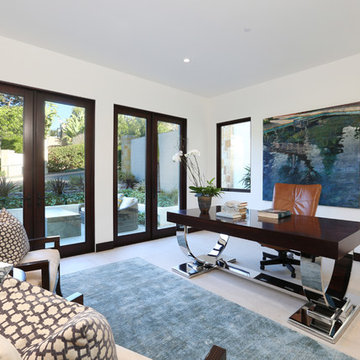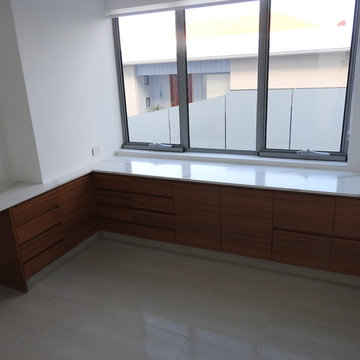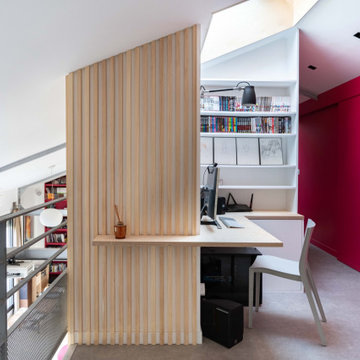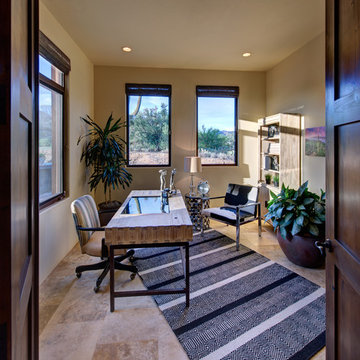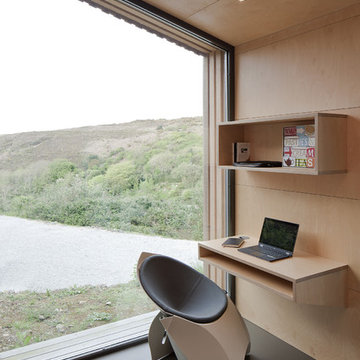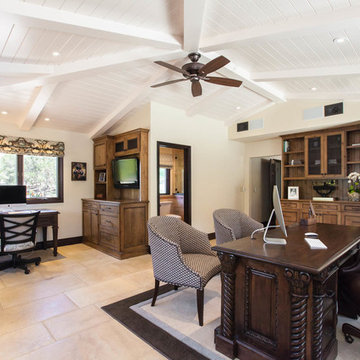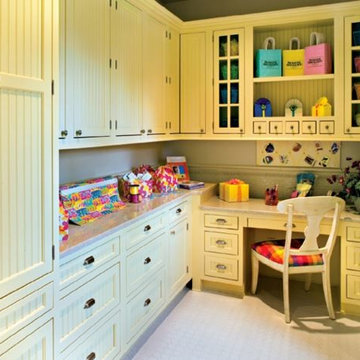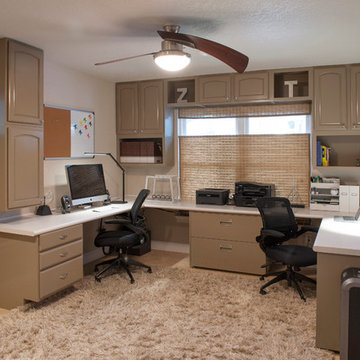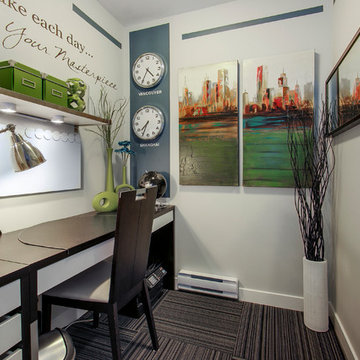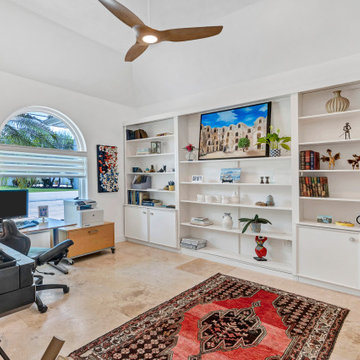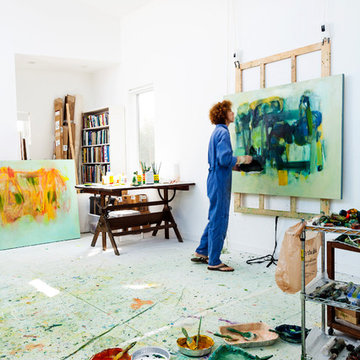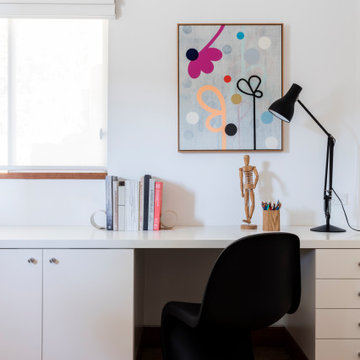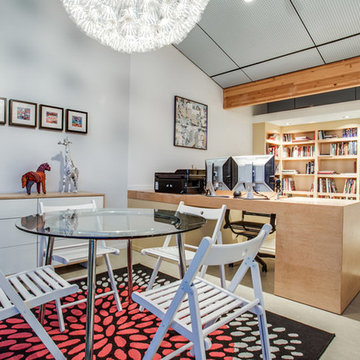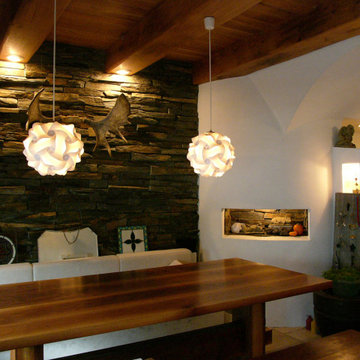649 Billeder af hjemmekontor med lineoleumsgulv og travertin gulv
Sorteret efter:
Budget
Sorter efter:Populær i dag
161 - 180 af 649 billeder
Item 1 ud af 3
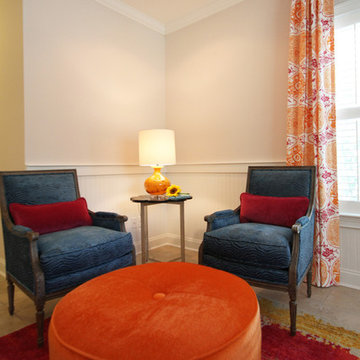
This tangerine ottoman provides additional work space to put your feet up while brainstorming.

Contemporary family kitchen in Sheen, South-West London.
Large cooking and food prep area. Small breakfast bar overlooking the kitchen. Next to the bar area are cabinets for the children's toy storage.
Living room area with sofa and large tv.
Dining table near the folding-sliding doors to the garden.
Small study area near to the hallway.
Photography: Laura Gompertz
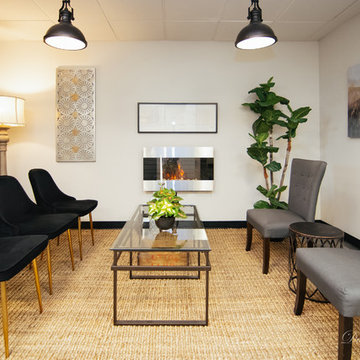
We had fun with this complete "Mystery Makeover" for our clients, doctors & owners of their new chiropractic clinic in Columbia, TN. We introduced the 2019 Color Of The Year from PPG- Night Watch a deep rich true green as well as highlighted the space with a few more top trends such as the organic natural jute rug, wooden crate to house magazines and a pretty tall plant. The fireplace and industrial lights bring a warmth and touch of industrial appeal without over doing it.
Design by- Dawn D Totty Designs
Photo credit- Ross Jaynes
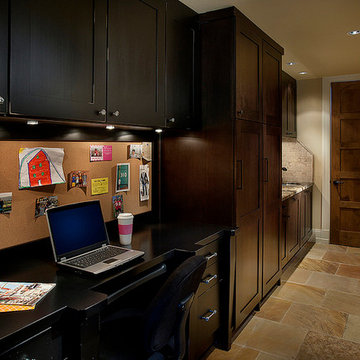
This creative use of space has made a great home office or family "command center". Dark wood cabinets provide tons of storage.
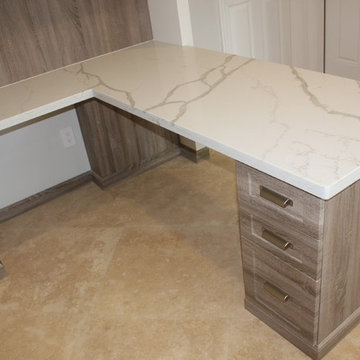
Multi-purpose room designed to have everything AND the kitchen sink! Space planned very carefully to include all of the client's needs. This bonus room was previously used primarily for laundry and storage. A custom walnut desk with beautiful quartz countertops was designed to maximize leg room and function. Frosted glass cabinet doors hide office supplies. A huge 6 foot barn door was custom designed to hide the washer and dryer when not in use. Door by Rustica Hardware. White Shaker cabinetry for storage and a beautiful white fireclay sink with a classic chrome bridge faucet finishes off the laundry side. Client wanted a space for an extra refrigerator, we also housed a hidden ironing board in the long cabinet adjacent to the fridge.
April Mondelli
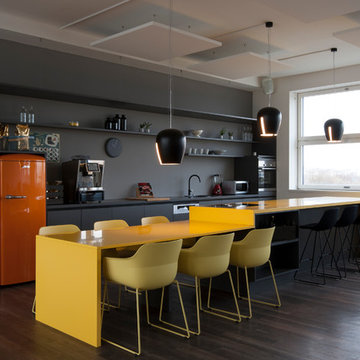
Ich wollte einen Bereich schaffen in den man sich nicht zum Essen zurück zieht, sondern in den man gemeinsam geht um zu socializen, zu kochen, lockere Gespräche zu führen, informell mit Kunden einen Café zu ziehen und der sich nach getaner Arbeit in einen Eventbereich verwandeln kann.
Tisch-Sitzplätze, sowie Barplätze reihen sich um die Kochinsel die aus dem Werkstoff Corian http://www.corian.de in strahlendem Gelb, nach meinen Wünschen maßgefertigt wurde.
Auch sonst lässt die Kochinsel mit einer integrierten Kochplatte von Bora und ausreichend Stauraum keine Wünsche offen.
Abgerundet wird das frische und ausgefallene Design von den zwei in orange gehaltenen freistehenden Kühlschränken im Retro-Look.
649 Billeder af hjemmekontor med lineoleumsgulv og travertin gulv
9
