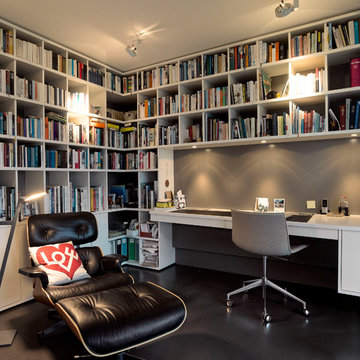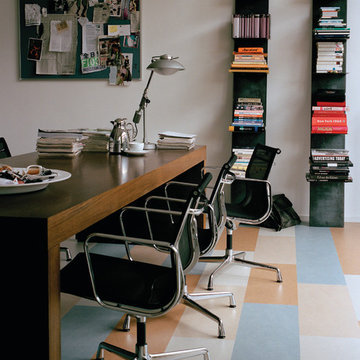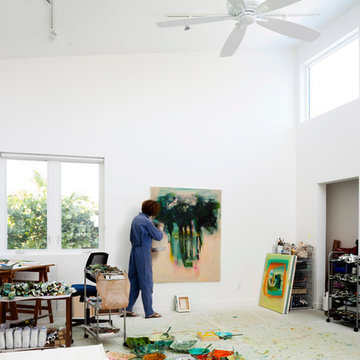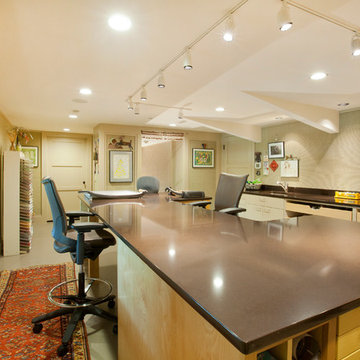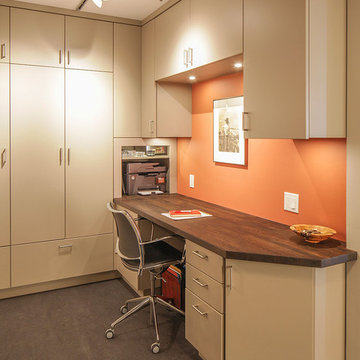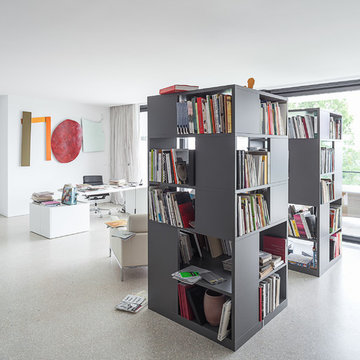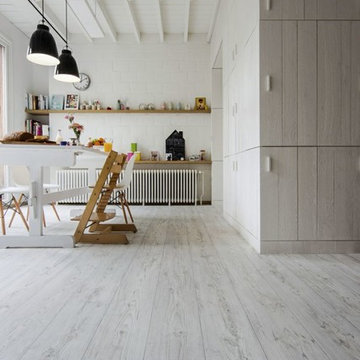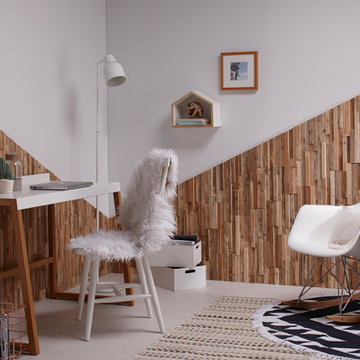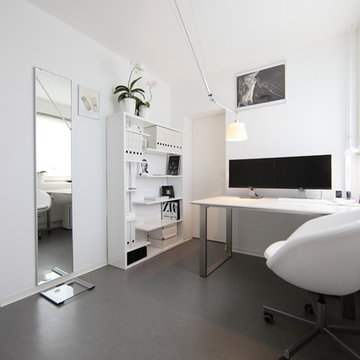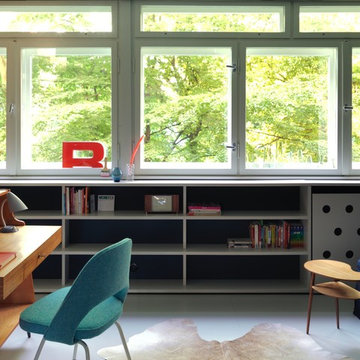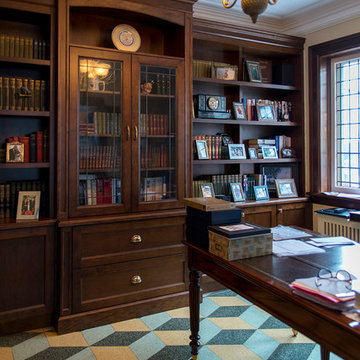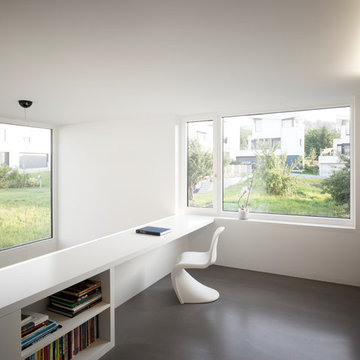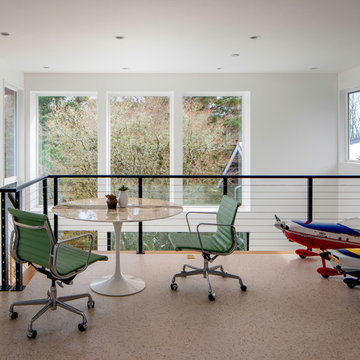97 Billeder af hjemmekontor med lineoleumsgulv uden pejs
Sorteret efter:
Budget
Sorter efter:Populær i dag
1 - 20 af 97 billeder
Item 1 ud af 3
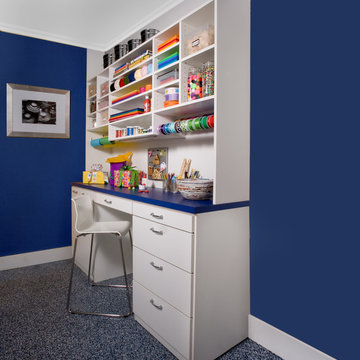
transFORM can create a work-station tailored to your favorite hobbies and needs. Whether your hobby is scrapbooking or building model airplanes, a craft room will make a great studio for your creative endeavors. Featured in a white melamine, this system includes a useful combination of drawers and cabinets in a variety of sizes. Also included are organizing poles for ribbons and tissue paper. A bright blue spacious desk top provides enough room to spread out projects and collaborate. Drawers come fully equipped with dividers and accessories to keep crafting supplies visible and organized. Adjustable shelves also allow for easy access to supplies. This neat and methodized system will help get the creativity flowing. Your own projects can add to the decor of any room and give your guests an up-close look at your talents.

This 1920's era home had seen better days and was in need of repairs, updates and so much more. Our goal in designing the space was to make it functional for today's families. We maximized the ample storage from the original use of the room and also added a ladie's writing desk, tea area, coffee bar, wrapping station and a sewing machine. Today's busy Mom could now easily relax as well as take care of various household chores all in one, elegant room.
Michael Jacob-- Photographer
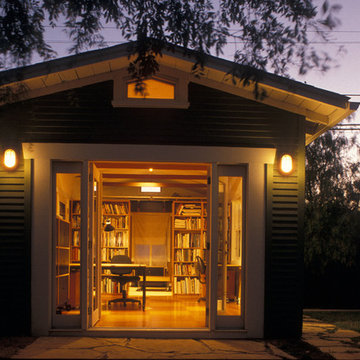
The single car garage was converted to a free-standing art studio, including built-in shelves for books and work table for creative design. French doors and sidelites infill the space where the garage door was formerly located.
Floor is MDO stained with aniline dye.
Hewitt Garrison Photography
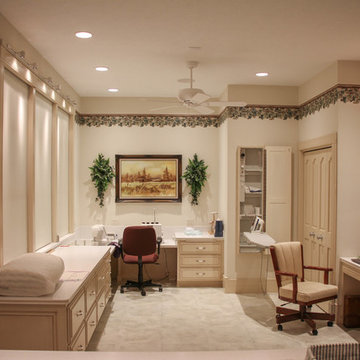
Designed and Constructed by John Mast Construction, Photos by Wesley Mast
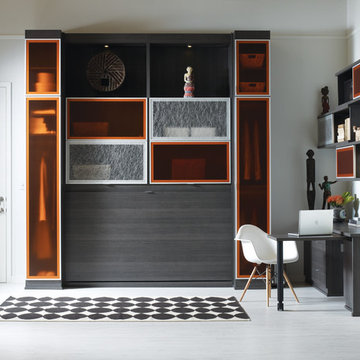
Brushed Aluminum frames with multiple Ecoresin inserts contribute to the contemporary look and add a pop of color.
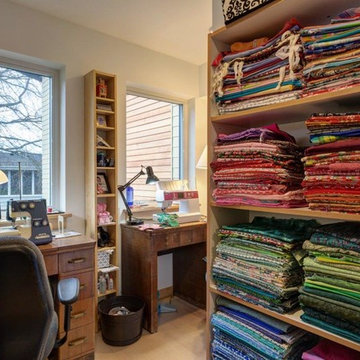
Winner of Department of Energy's 2018 Housing Innovation Awards
Design by [bundle] design services
Photography by C9 Photography
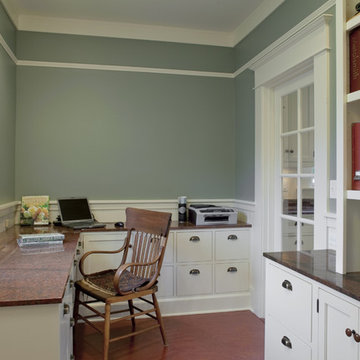
By shifting the location of the office door, we were able to recoup much need space for the kitchen and extend the sink counter to stretch the entire length of the wall. White inset cabinets along with white appliances reflect light and create a cheery atmosphere. Smooth green wall paint and red granite add personality and excitement.
Photo: Eckert & Eckert Photography
97 Billeder af hjemmekontor med lineoleumsgulv uden pejs
1
