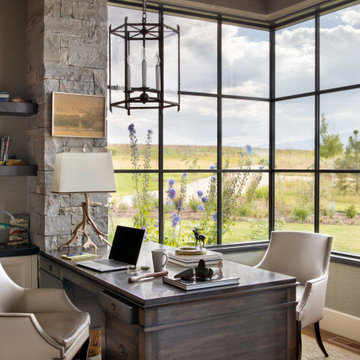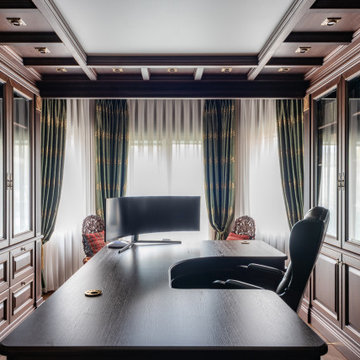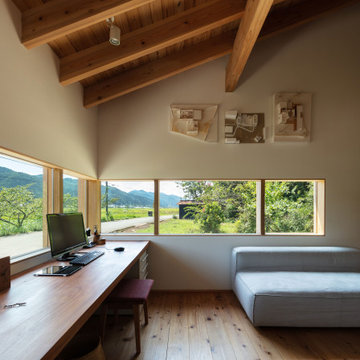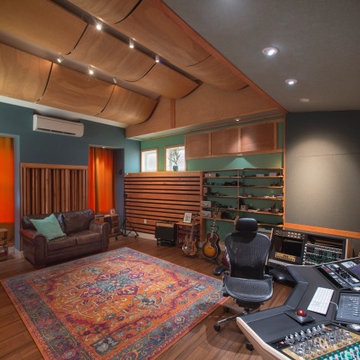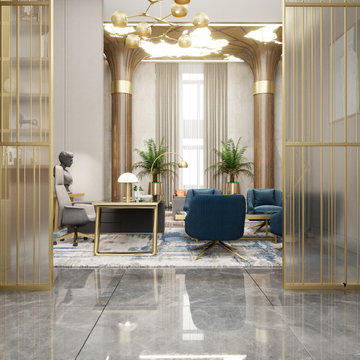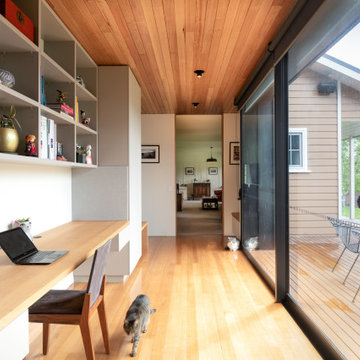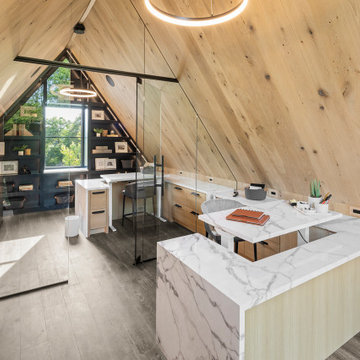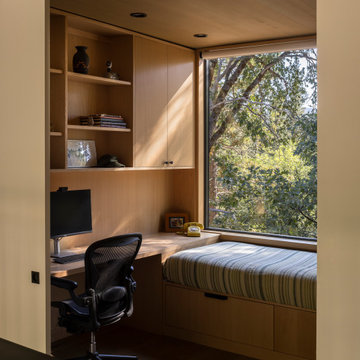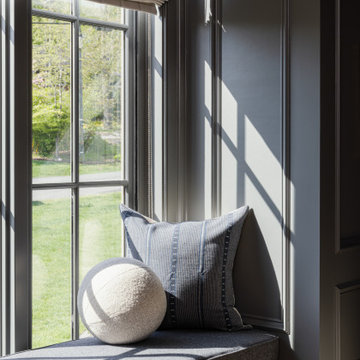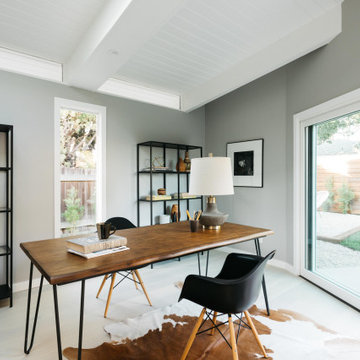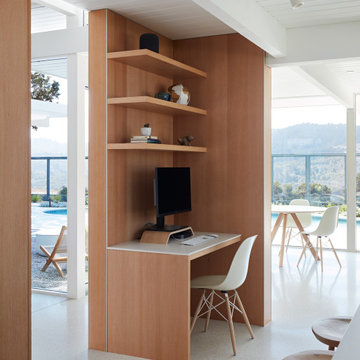1.001 Billeder af hjemmekontor med loft i skibsplanker og træloft
Sorteret efter:
Budget
Sorter efter:Populær i dag
41 - 60 af 1.001 billeder
Item 1 ud af 3
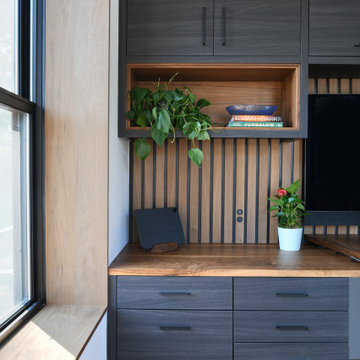
This modern custom home is a beautiful blend of thoughtful design and comfortable living. No detail was left untouched during the design and build process. Taking inspiration from the Pacific Northwest, this home in the Washington D.C suburbs features a black exterior with warm natural woods. The home combines natural elements with modern architecture and features clean lines, open floor plans with a focus on functional living.

A study nook and a reading nook make the most f a black wall in the compact living area
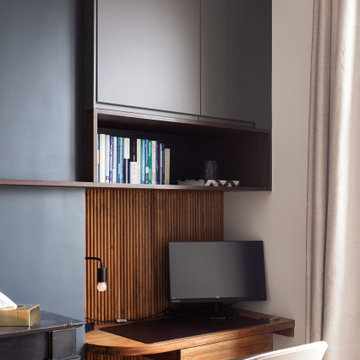
Zoom sur le bureau sur-mesure. Il se compose d'un plan en chêne teinté avec son tiroir intégré. Le revêtement mural en tasseaux ajoute du reliefs. L'étagère bibliothèque et les rangements hauts permettent de stocker les papiers et outils de travail.

This man cave also includes an office space. Black-out woven blinds create privacy and adds texture and depth to the space. The U-shaped desk allows for our client, who happens to be a contractor, to work on projects seamlessly. A swing arm wall sconce adds task lighting in this alcove of an office. A wood countertop divides the built-in desk from the wall paneling. The hardware is made from wood and leather, adding another masculine touch to this man cave.
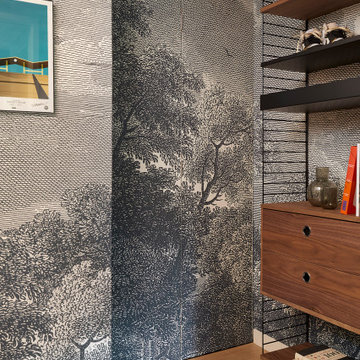
This 1960s home was in original condition and badly in need of some functional and cosmetic updates. We opened up the great room into an open concept space, converted the half bathroom downstairs into a full bath, and updated finishes all throughout with finishes that felt period-appropriate and reflective of the owner's Asian heritage.
1.001 Billeder af hjemmekontor med loft i skibsplanker og træloft
3
