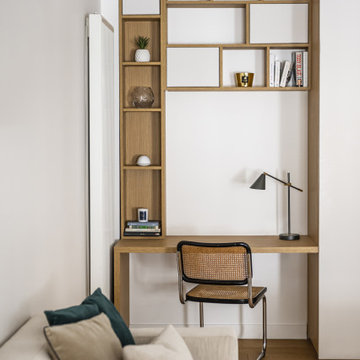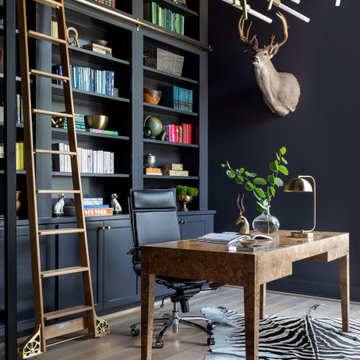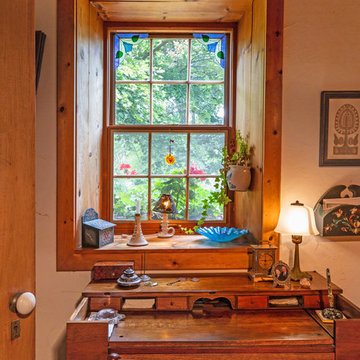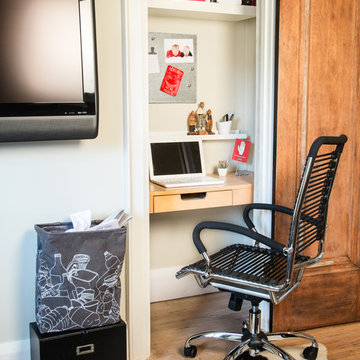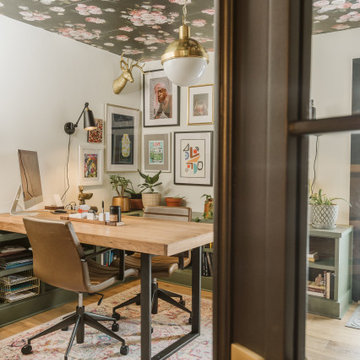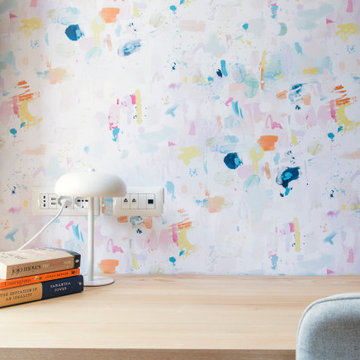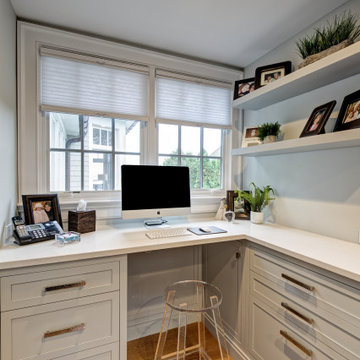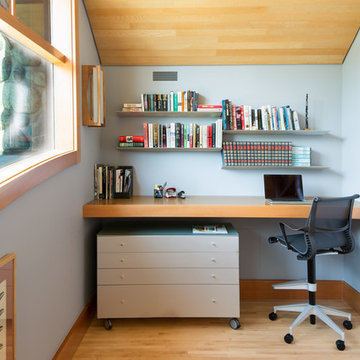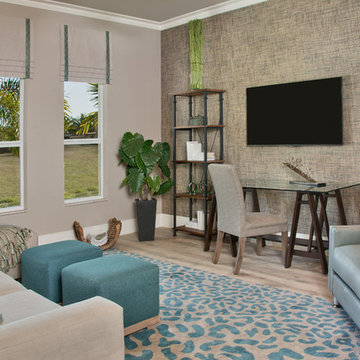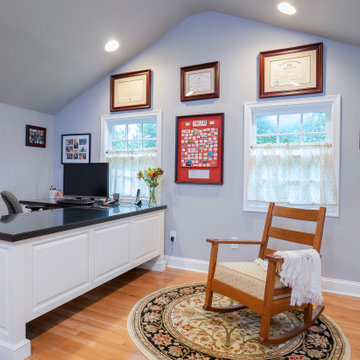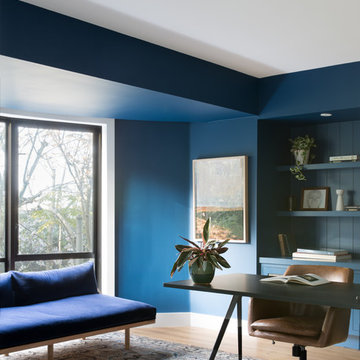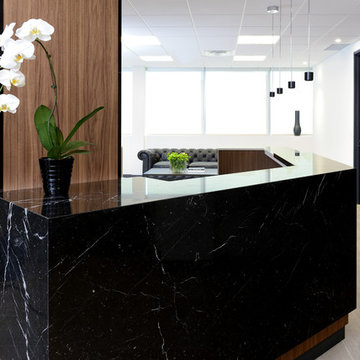2.729 Billeder af hjemmekontor med lyst trægulv og brunt gulv
Sorteret efter:
Budget
Sorter efter:Populær i dag
161 - 180 af 2.729 billeder
Item 1 ud af 3
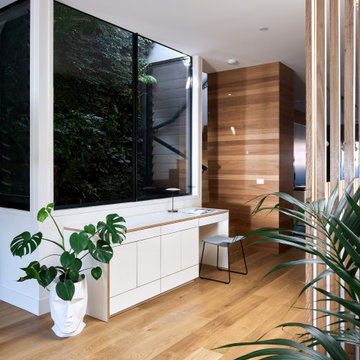
Taking advantage of a low wall space to include a study area for the family in this transitional area of the townhouse.
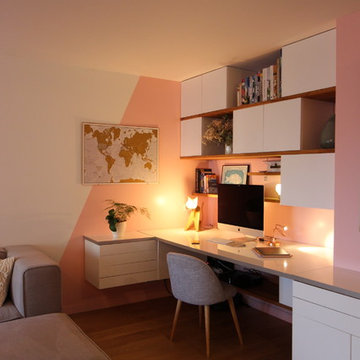
L'entrée de l'appartement s'ouvre sur le coin bureau. Ce bureau vient se glisser dans un creux permettant d'offrir une très grande surface de travaille. Le glissement des étagères en bois massif et des caissons de rangements permettent d'offrir à la fois une certaine légèreté et un volume de rangement important. La couleur rose poudré (marque "Pantone") vient relever cette déco blanche et bois mais vient également délimiter l'espace bureau du reste du séjour.
Crédits photo : jade Orticoni - architecte d'intérieur
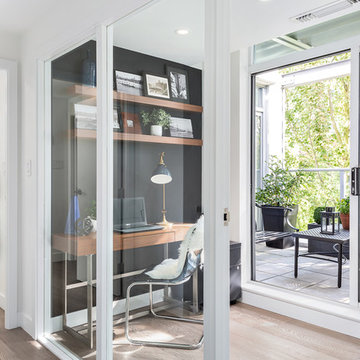
Beyond Beige Interior Design | www.beyondbeige.com | Ph: 604-876-3800 | Photography By Provoke Studios | Furniture Purchased From The Living Lab Furniture Co
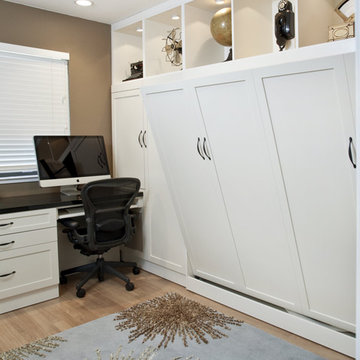
Custom wall bed & home office by Valet Custom Cabinets & Closets, Campbell CA.
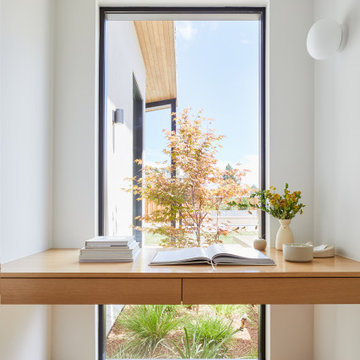
This Australian-inspired new construction was a successful collaboration between homeowner, architect, designer and builder. The home features a Henrybuilt kitchen, butler's pantry, private home office, guest suite, master suite, entry foyer with concealed entrances to the powder bathroom and coat closet, hidden play loft, and full front and back landscaping with swimming pool and pool house/ADU.
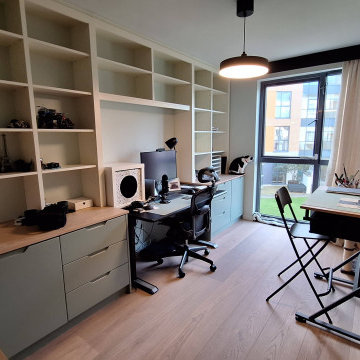
Built-in home office units.
Two tone units were used to add interest. The back panels were painted the same colour as the wall to add debt. A light oak finish was used for work top and the engineered wood floors.
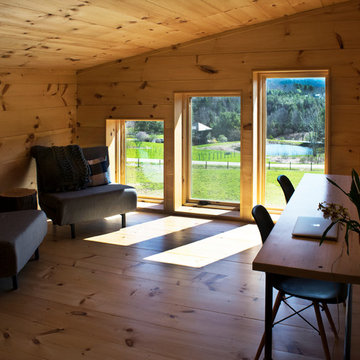
A couple of young college professors from Northern California wanted a modern, energy-efficient home, which is located in Chittenden County, Vermont. The home’s design provides a natural, unobtrusive aesthetic setting to a backdrop of the Green Mountains with the low-sloped roof matching the slope of the hills. Triple-pane windows from Integrity® were chosen for their superior energy efficiency ratings, affordability and clean lines that outlined the home’s openings and fit the contemporary architecture they were looking to create. In addition, the project met or exceeded Vermont’s Energy Star requirements.
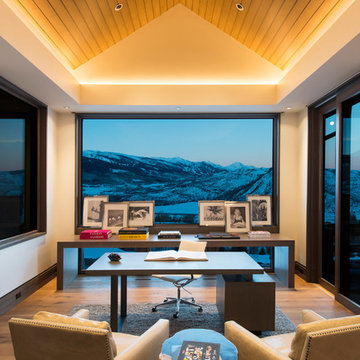
Home office decorated by Aspen Design Room, vaulted ceilings, stunning views and elegant furnishings create an professional yet inviting space.
2.729 Billeder af hjemmekontor med lyst trægulv og brunt gulv
9
