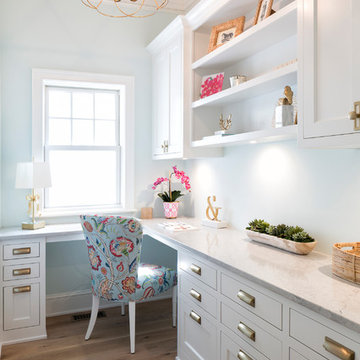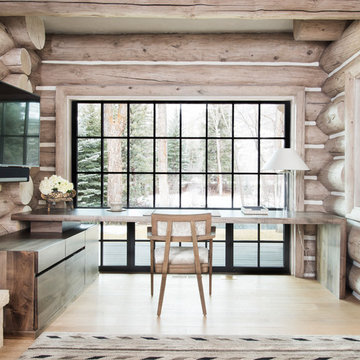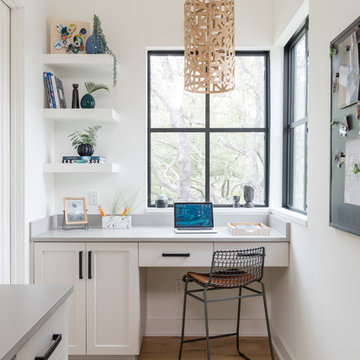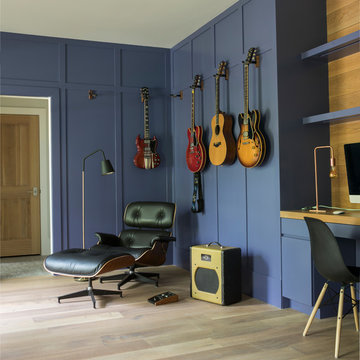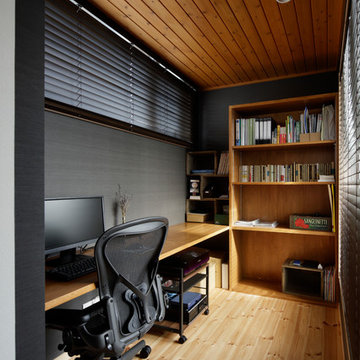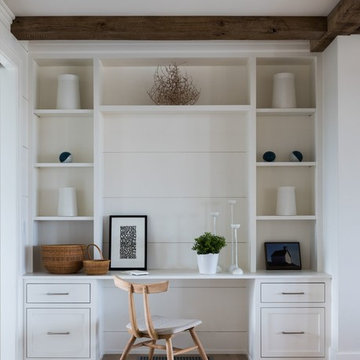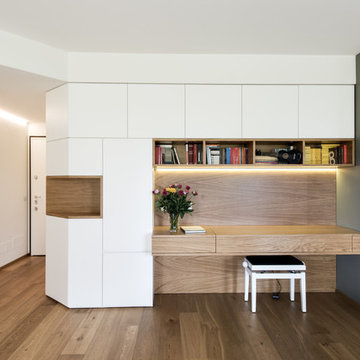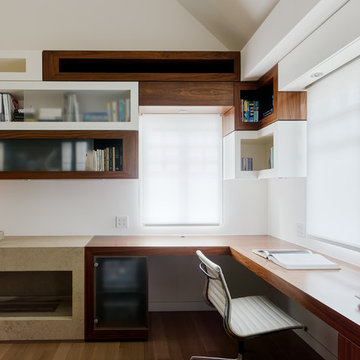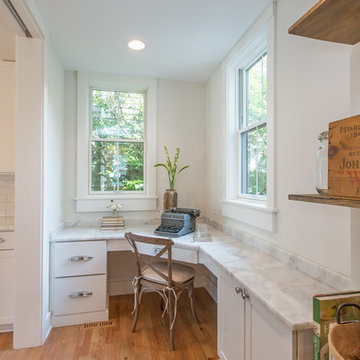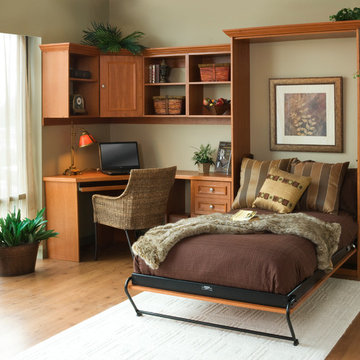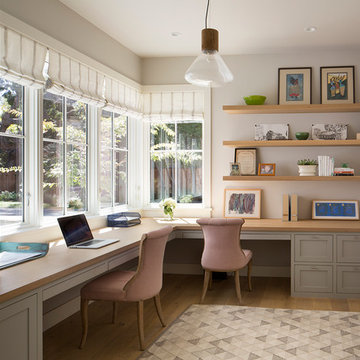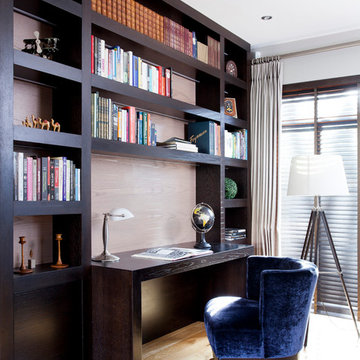4.871 Billeder af hjemmekontor med lyst trægulv og indbygget skrivebord
Sorteret efter:
Budget
Sorter efter:Populær i dag
61 - 80 af 4.871 billeder
Item 1 ud af 3
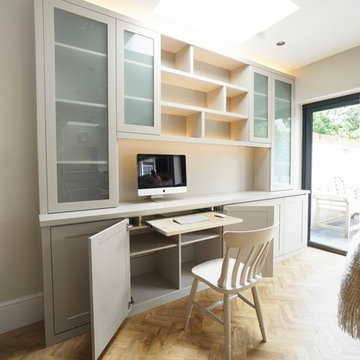
Dresser type contemporary furniture with a secret pullout desk, with the integrated lighting turned on
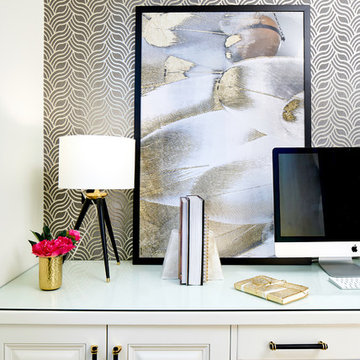
Close-up of this formerly-dark home office! Cabinets painted in Sherwin Williams SW 7005 "Pure White", and wallpaper feature wall installation, both by Paper Moon Painting. Photo by Matthew Niemann.
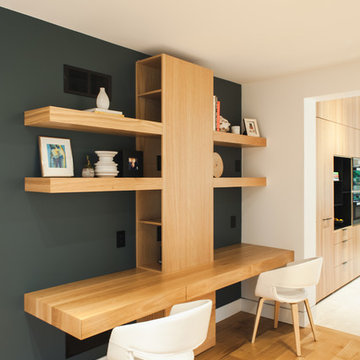
Cabinetry by Cabinetree, Design by Dwell Inc., Renovation by Jim Williams Construction, Photography by Wayne Ferguson

This new modern house is located in a meadow in Lenox MA. The house is designed as a series of linked pavilions to connect the house to the nature and to provide the maximum daylight in each room. The center focus of the home is the largest pavilion containing the living/dining/kitchen, with the guest pavilion to the south and the master bedroom and screen porch pavilions to the west. While the roof line appears flat from the exterior, the roofs of each pavilion have a pronounced slope inward and to the north, a sort of funnel shape. This design allows rain water to channel via a scupper to cisterns located on the north side of the house. Steel beams, Douglas fir rafters and purlins are exposed in the living/dining/kitchen pavilion.
Photo by: Nat Rea Photography
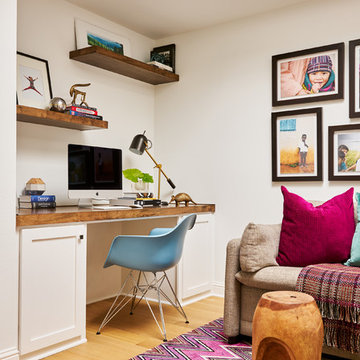
Highly edited and livable, this Dallas mid-century residence is both bright and airy. The layered neutrals are brightened with carefully placed pops of color, creating a simultaneously welcoming and relaxing space. The home is a perfect spot for both entertaining large groups and enjoying family time -- exactly what the clients were looking for.
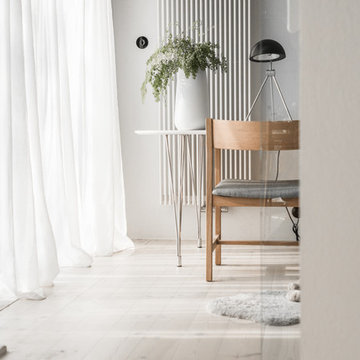
Interior design: Loft Kolasiński
Furniture design: Loft Kolasiński
Photos: Karolina Bąk
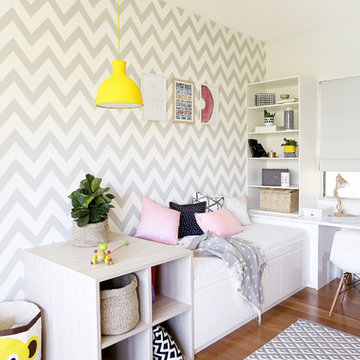
We modified the existing joinery to incorporate some benchtop storage and a custom designed daybed to accommodate a single mattress, incorporating storage below and at the end of the bed. Everyone's happy!
4.871 Billeder af hjemmekontor med lyst trægulv og indbygget skrivebord
4
