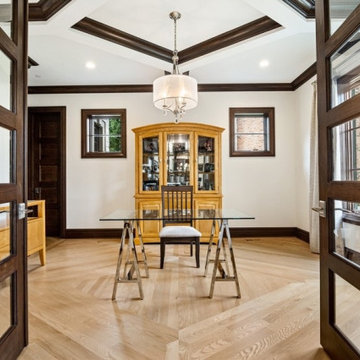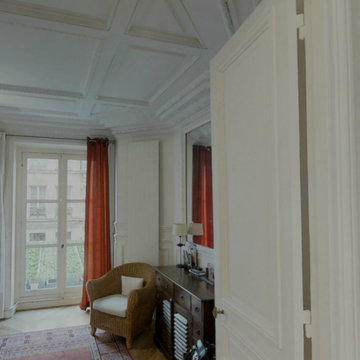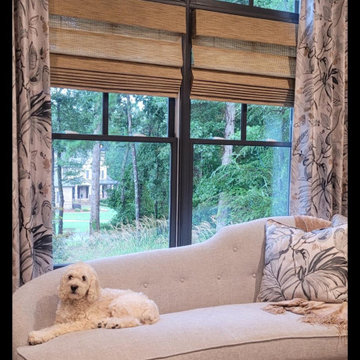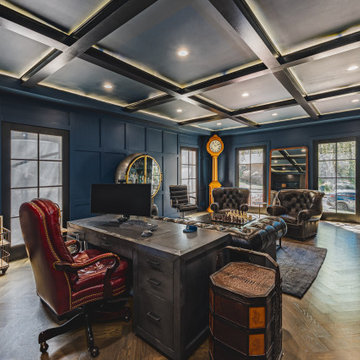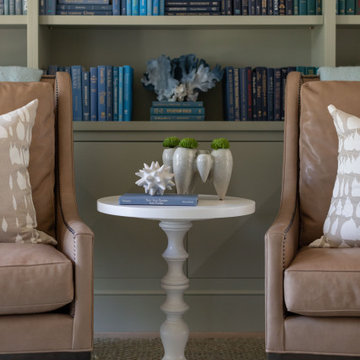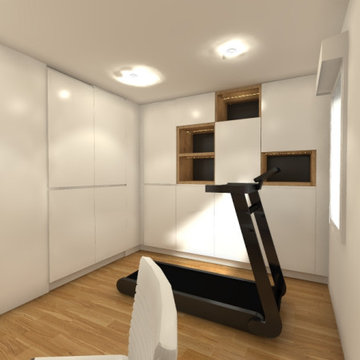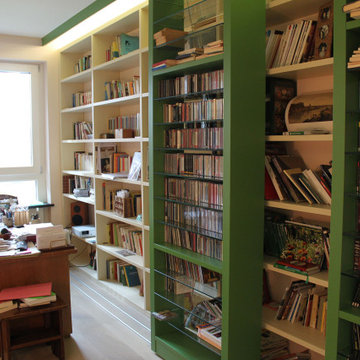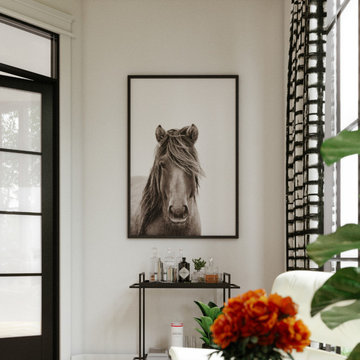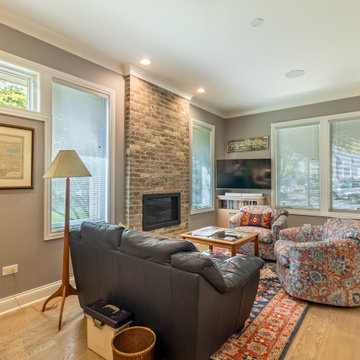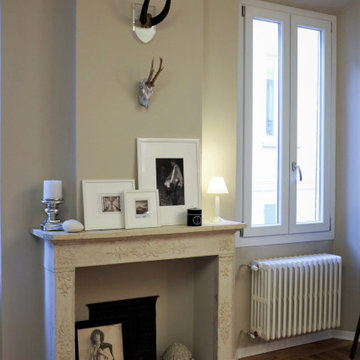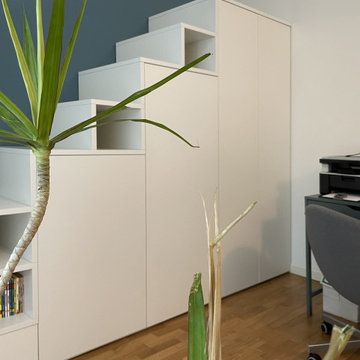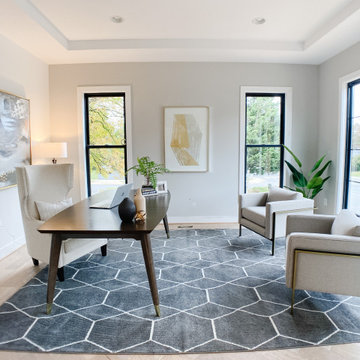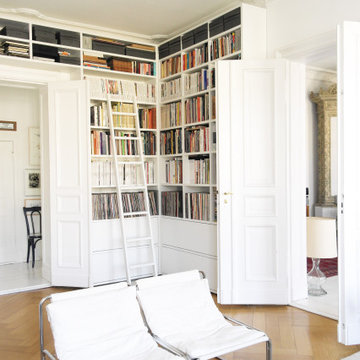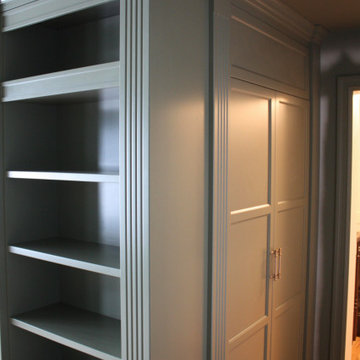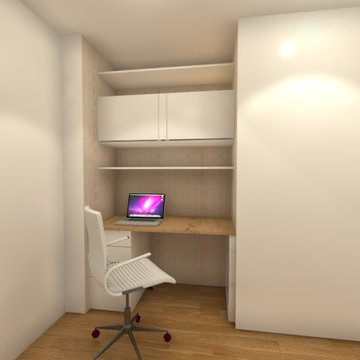158 Billeder af hjemmekontor med lyst trægulv og kassetteloft
Sorteret efter:
Budget
Sorter efter:Populær i dag
101 - 120 af 158 billeder
Item 1 ud af 3
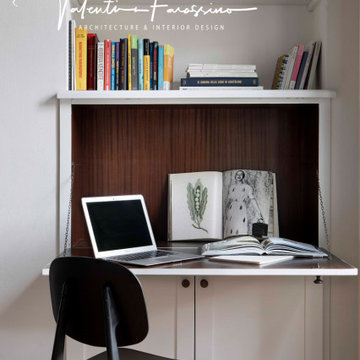
Una mini zona studio è stata ricavata nella camera da letto. Un mobile a ribaltina ci offre il giusto spazio per poter lavorare da casa.
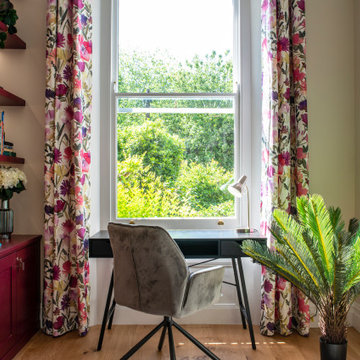
Beautiful Victorian family home in Bristol, newly renovated with all client's favourite colours considered! See full portfolio on our website: https://www.ihinteriors.co.uk/portfolio
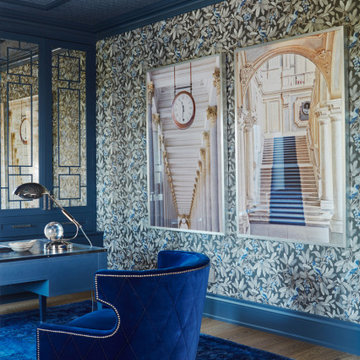
This estate is a transitional home that blends traditional architectural elements with clean-lined furniture and modern finishes. The fine balance of curved and straight lines results in an uncomplicated design that is both comfortable and relaxing while still sophisticated and refined. The red-brick exterior façade showcases windows that assure plenty of light. Once inside, the foyer features a hexagonal wood pattern with marble inlays and brass borders which opens into a bright and spacious interior with sumptuous living spaces. The neutral silvery grey base colour palette is wonderfully punctuated by variations of bold blue, from powder to robin’s egg, marine and royal. The anything but understated kitchen makes a whimsical impression, featuring marble counters and backsplashes, cherry blossom mosaic tiling, powder blue custom cabinetry and metallic finishes of silver, brass, copper and rose gold. The opulent first-floor powder room with gold-tiled mosaic mural is a visual feast.
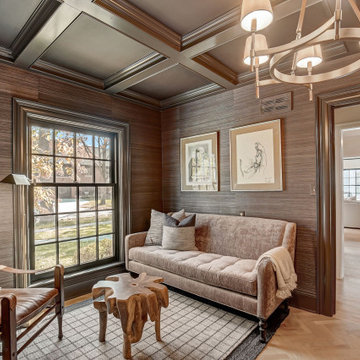
This flexible space is designed as a library, but also functions as a home office. Dark walls and casework are a stunning juxtaposition to the light herringbone floor and natural light that enters through the divided light window facing the front yard.
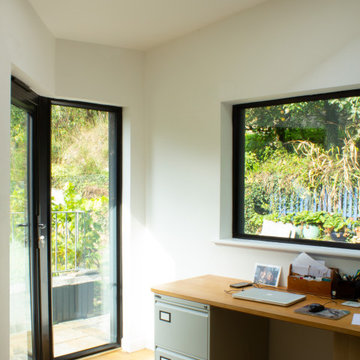
The Black Box is a carefully crafted architectural statement nestled in the Teign Valley.
Hidden in the Teign Valley, this unique architectural extension was carefully designed to sit within the conservation area, surrounded by listed buildings. This may not be the biggest project but there is a lot going on with this charred larch and zinc extension.
158 Billeder af hjemmekontor med lyst trægulv og kassetteloft
6
