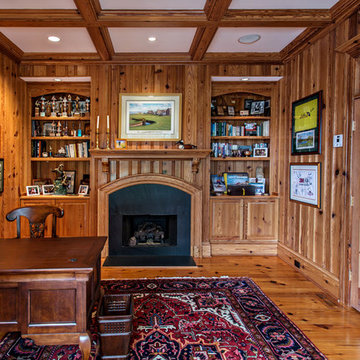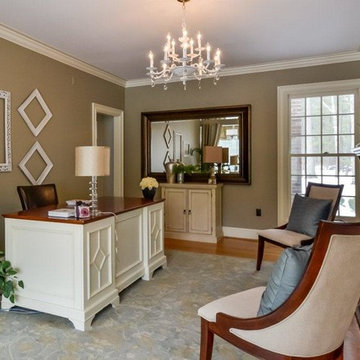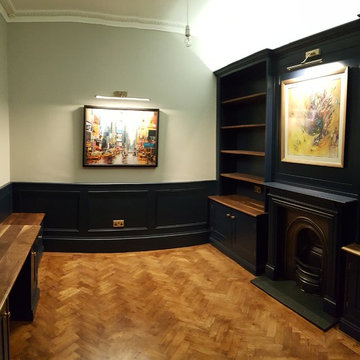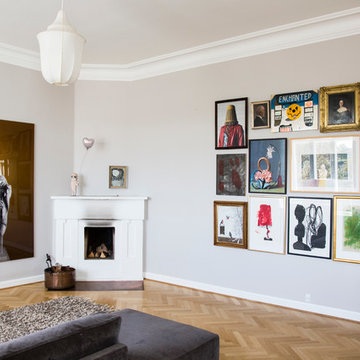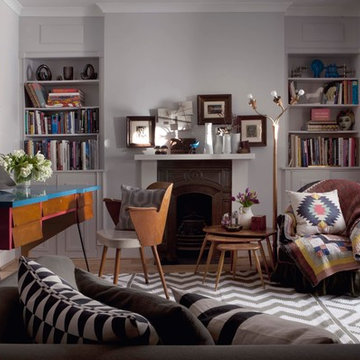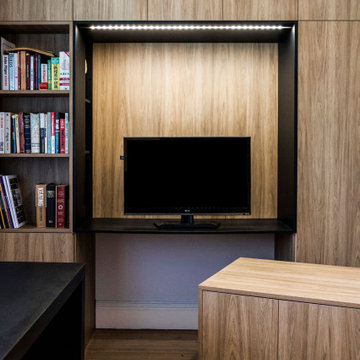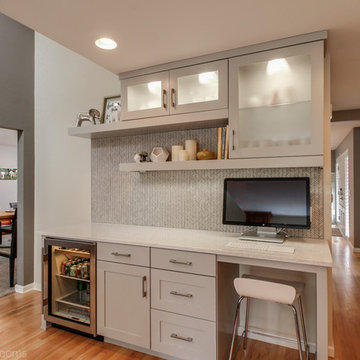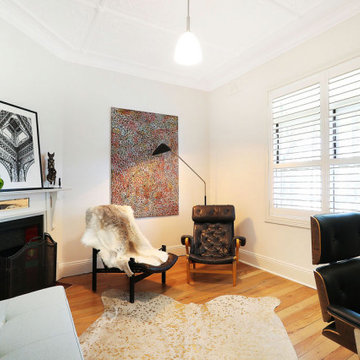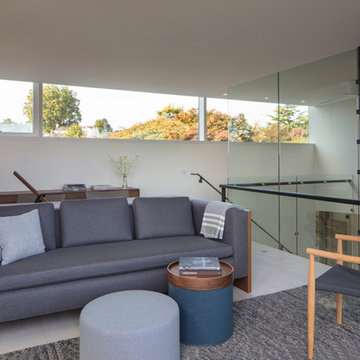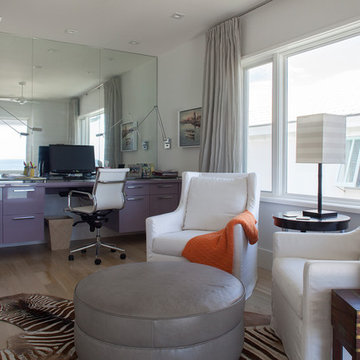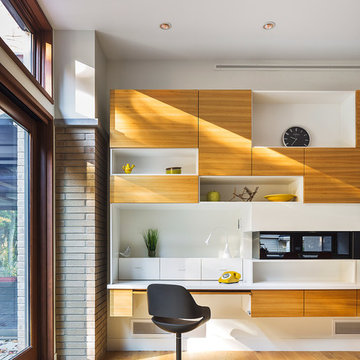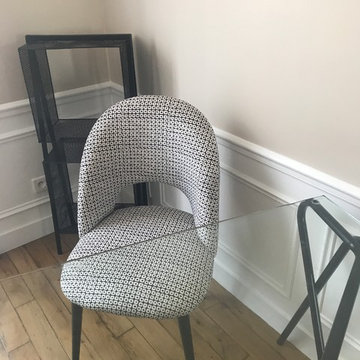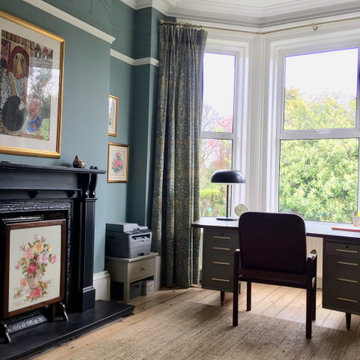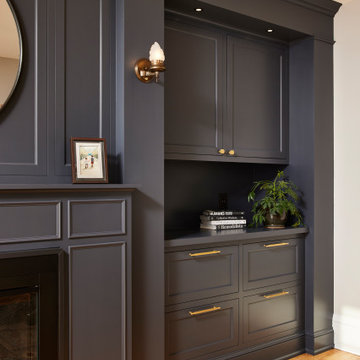65 Billeder af hjemmekontor med lyst trægulv og pejseindramning i træ
Sorteret efter:
Budget
Sorter efter:Populær i dag
21 - 40 af 65 billeder
Item 1 ud af 3
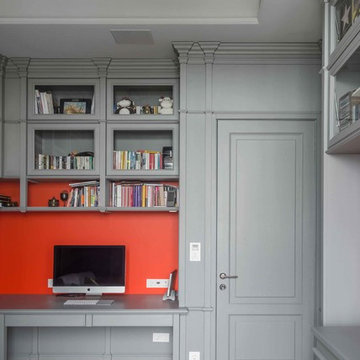
В этом кабинете все элементы интерьера - книжные шкафы, рабочий стол, камин, дверь - выполнены по индивидуальным чертежам.
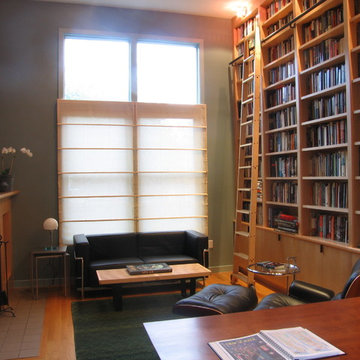
This renovation takes full advantage of every inch of space in an 1980’s condo with a very tall (12′-6″), very narrow (12′-0″), very long (20′-0″) living room. The project was featured in The Boston Globe Sunday Magazine.
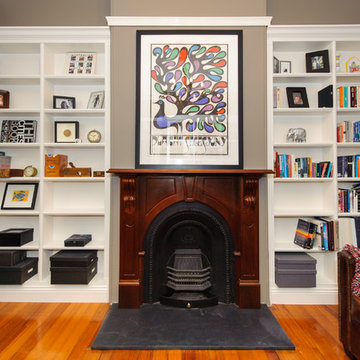
Bespoke bookshelves fitted into the shallow recess of the chimney and bookcase on the opposite side for deeper storage.
The cabinetry features fluted pilasters and has beading detail to the shelf edges.
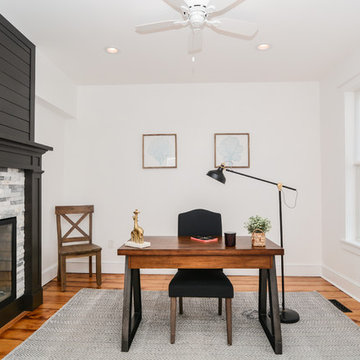
Featured is a home office or study with dual gas fireplace and painted ship lap siding and ceramic tile surround
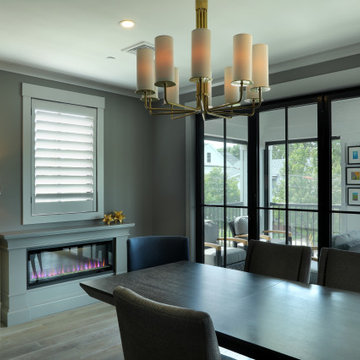
The upper conference room in our Live/Work Office features a folding door wall that expands the room to twice its size when opened. We found that the ceiling lamps on the porch were not quite enough to heat the entire space so we turned to Napoleon Fireplaces for a recommendation. The lead us to the Alluravision Electric Fireplace. It was the perfect addition to our space creating enough heat to make it comfortable for entertaining and with the custom designed surround gives a sophisticated look to the space.
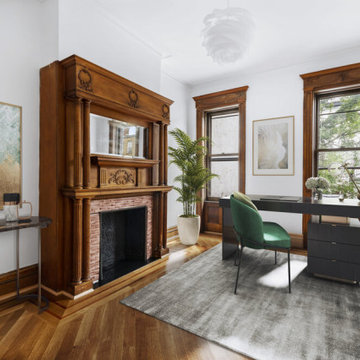
Gut renovation of a 3,600 sq. ft., six bed, three-and-a-half bath landmarked brownstone. The homeowners wanted to retain many of the home's details from its original design and construction in 1903, including pier mirrors and stained glass windows, while making modern updates. The young family prioritized layout changes to better suit their lifestyle; significant and necessary infrastructure updates (including electrical and plumbing); and other upgrades such as new floors and windows, a modern kitchen and dining room, and fresh paint throughout the home.
65 Billeder af hjemmekontor med lyst trægulv og pejseindramning i træ
2
