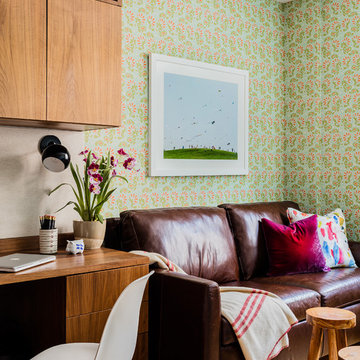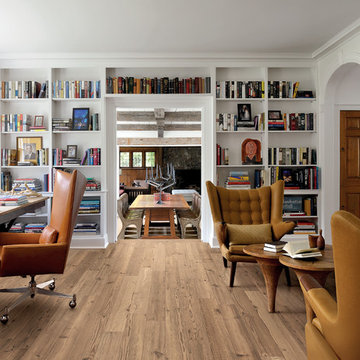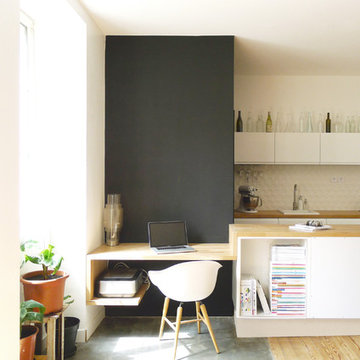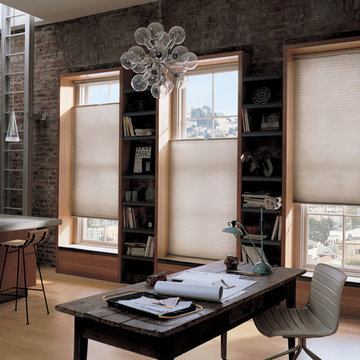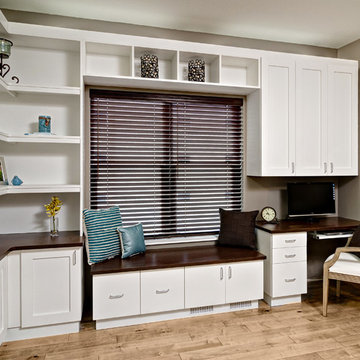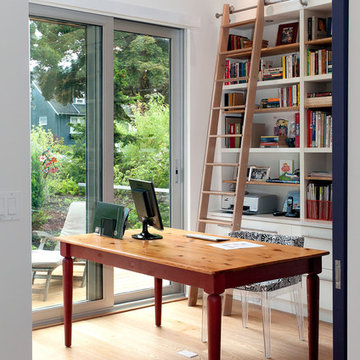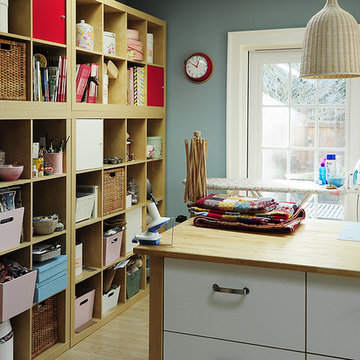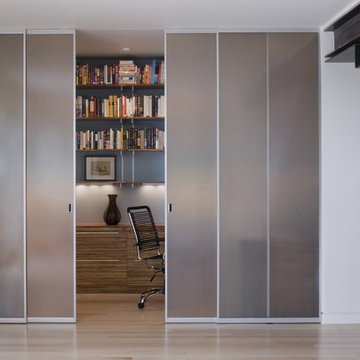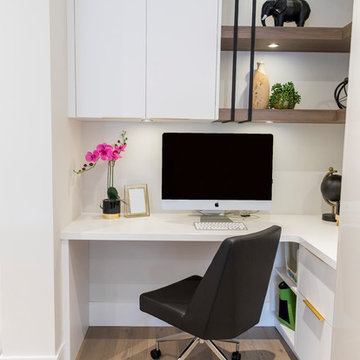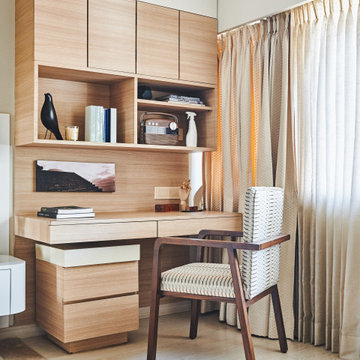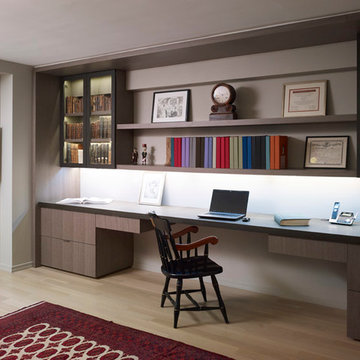16.033 Billeder af hjemmekontor med lyst trægulv og tatami gulv
Sorteret efter:
Budget
Sorter efter:Populær i dag
81 - 100 af 16.033 billeder
Item 1 ud af 3
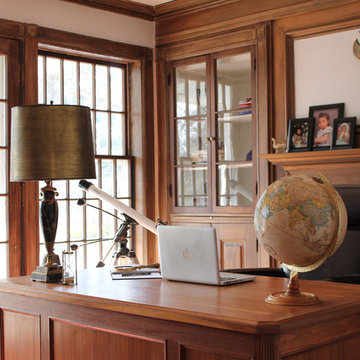
This office is part of a historical home in Newton, MA. We left all of the original wood work and designed around that.

Coronado, CA
The Alameda Residence is situated on a relatively large, yet unusually shaped lot for the beachside community of Coronado, California. The orientation of the “L” shaped main home and linear shaped guest house and covered patio create a large, open courtyard central to the plan. The majority of the spaces in the home are designed to engage the courtyard, lending a sense of openness and light to the home. The aesthetics take inspiration from the simple, clean lines of a traditional “A-frame” barn, intermixed with sleek, minimal detailing that gives the home a contemporary flair. The interior and exterior materials and colors reflect the bright, vibrant hues and textures of the seaside locale.
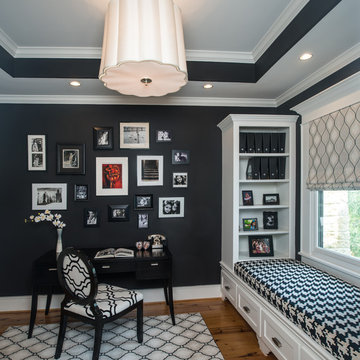
The client desired a fun black and white office that highlighted her various photography projects. A reading nook was designed at the bench seat to offer a special retreat for reading and relaxation.

This modern custom home is a beautiful blend of thoughtful design and comfortable living. No detail was left untouched during the design and build process. Taking inspiration from the Pacific Northwest, this home in the Washington D.C suburbs features a black exterior with warm natural woods. The home combines natural elements with modern architecture and features clean lines, open floor plans with a focus on functional living.

Mid-Century update to a home located in NW Portland. The project included a new kitchen with skylights, multi-slide wall doors on both sides of the home, kitchen gathering desk, children's playroom, and opening up living room and dining room ceiling to dramatic vaulted ceilings. The project team included Risa Boyer Architecture. Photos: Josh Partee
16.033 Billeder af hjemmekontor med lyst trægulv og tatami gulv
5


