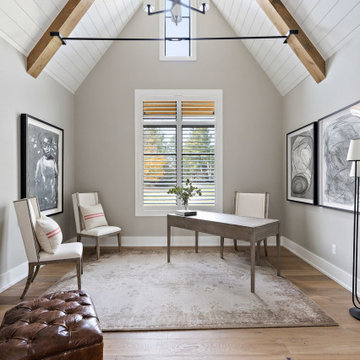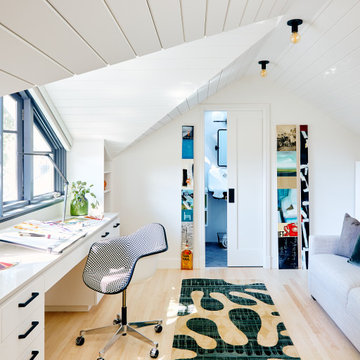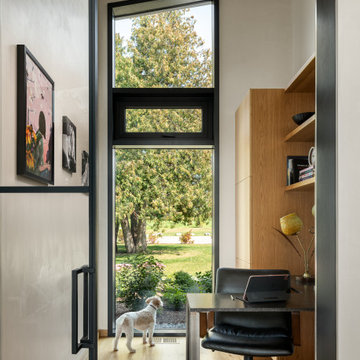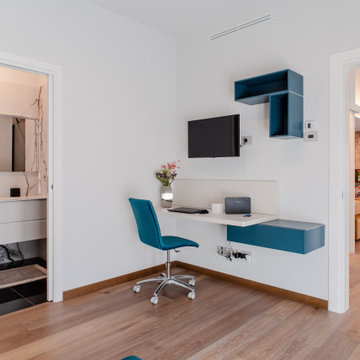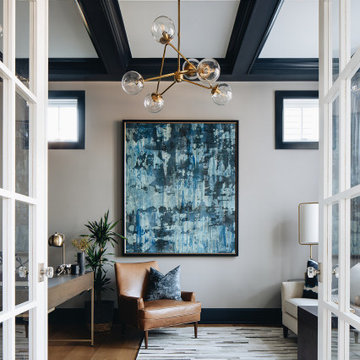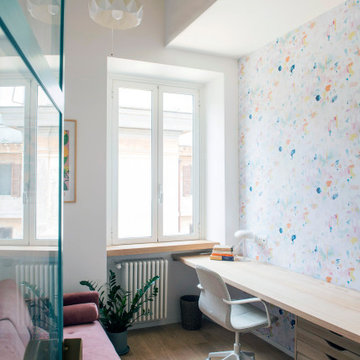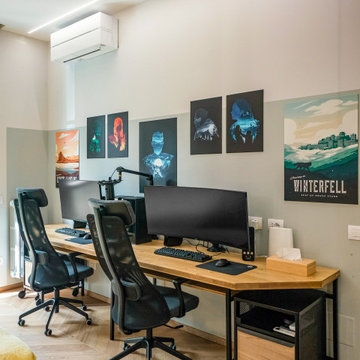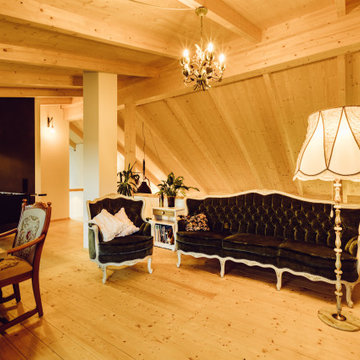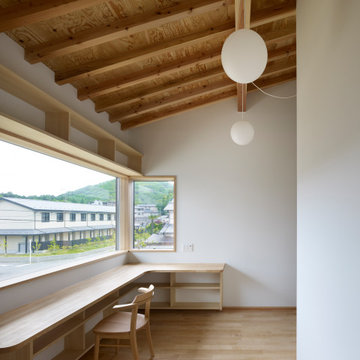1.037 Billeder af hjemmekontor med lyst trægulv
Sorter efter:Populær i dag
161 - 180 af 1.037 billeder
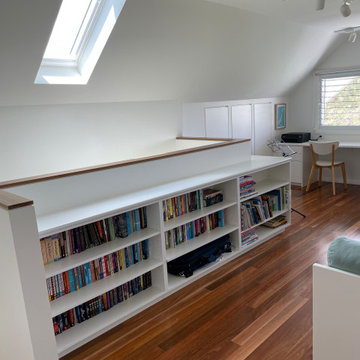
New attic needing work as a home office and hang out for guests
Includes bookshelves, day bed with drawers below, recessed cabinetry into roof line and recessed open shelves. Desk top plus drawers for files, etc
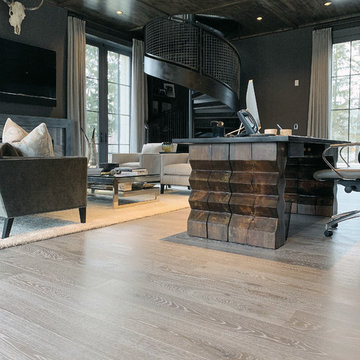
Always at the forefront of style, this Chicago Gold Coast home is no exception. Crisp lines accentuate the bold use of light and dark hues. The white cerused grey toned wood floor fortifies the contemporary impression. Floor: 7” wide-plank Vintage French Oak | Rustic Character | DutchHaus® Collection smooth surface | nano-beveled edge | color Rock | Matte Hardwax Oil. For more information please email us at: sales@signaturehardwoods.com
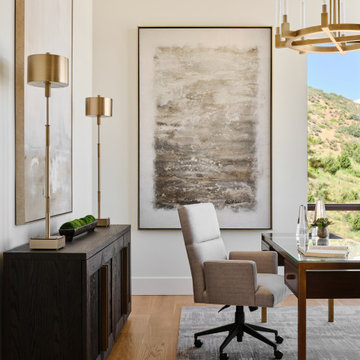
The modern windows of this home office frame the stunning views perfectly. Blue skies and the mountains in the distance, along with views of nearby Chatfield Reservoir, provide a work-from-home respite from the busy city. Comfortable velvet swivel chairs are perfectly placed for visiting with the desk area or for turning around to take in the beautiful views. A floating desk anchors the room, while large scale artwork and a patterned rug add texture. The enclosed credenza provides a place to hide the printer and much needed office essentials, while a tall bookcase on the opposite side of the room (not shown) provides additional storage. A golden brushed metal chandelier and tall gold credenza lamps finish off the room beautifully.
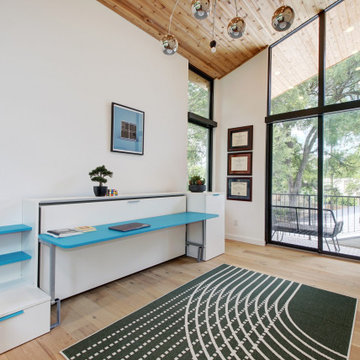
A single-story ranch house in Austin received a new look with a two-story addition and complete remodel. This home office sits creates the most dramatic part of the addition. The wood-accent ceilings reach a peak height of 14', and the architectural windows create a seamless transition to the private balcony overlooking the back yard. A horizontal murphy bed cleverly concealed within the desk quickly transforms this space into a guest room if needed.
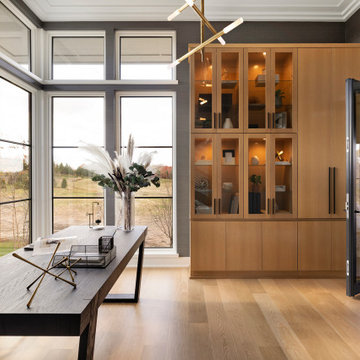
The home office also exhibits beautiful views along with a custom white oak cabinetry display. The brass Rousseau Articulating Chandelier, by Kelly Wearstler, adds to the distinctly modern aesthetic and stands out from the deep gray textured wallcovering.
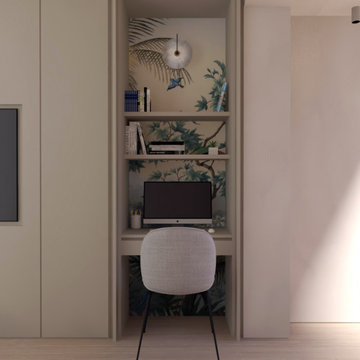
As part of the brief, the client was looking to achieve a hidden work space that could be shut away when the working day has been completed to create a clutter free feeling.
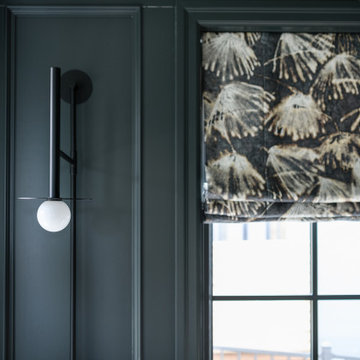
Sumptuous spaces are created throughout the house with the use of dark, moody colors, elegant upholstery with bespoke trim details, unique wall coverings, and natural stone with lots of movement.
The mix of print, pattern, and artwork creates a modern twist on traditional design.
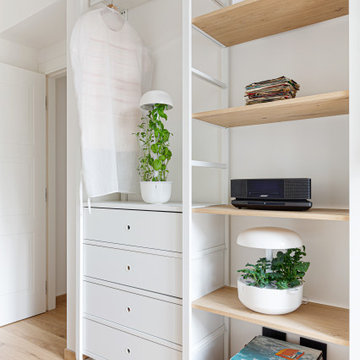
La cameretta è stata ricavata in pochi metri quadri ma è molto funzionale ed ospitata un letto singolo, una scrivania antica in legno scuro e un mobile ikea, reso sartoriale dei pannelli in rovere che fanno da giunzione tra i montanti verticali di Elvarli.
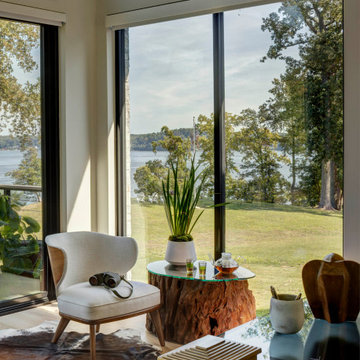
A glass box office is the sole space perched on the second floor, boasting expansive views of water and the surrounding environment.
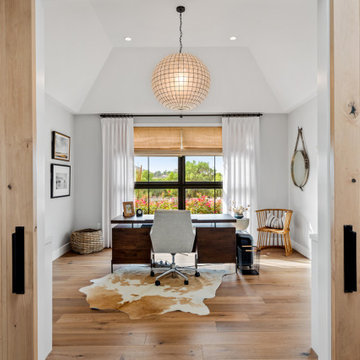
Our clients wanted the ultimate modern farmhouse custom dream home. They found property in the Santa Rosa Valley with an existing house on 3 ½ acres. They could envision a new home with a pool, a barn, and a place to raise horses. JRP and the clients went all in, sparing no expense. Thus, the old house was demolished and the couple’s dream home began to come to fruition.
The result is a simple, contemporary layout with ample light thanks to the open floor plan. When it comes to a modern farmhouse aesthetic, it’s all about neutral hues, wood accents, and furniture with clean lines. Every room is thoughtfully crafted with its own personality. Yet still reflects a bit of that farmhouse charm.
Their considerable-sized kitchen is a union of rustic warmth and industrial simplicity. The all-white shaker cabinetry and subway backsplash light up the room. All white everything complimented by warm wood flooring and matte black fixtures. The stunning custom Raw Urth reclaimed steel hood is also a star focal point in this gorgeous space. Not to mention the wet bar area with its unique open shelves above not one, but two integrated wine chillers. It’s also thoughtfully positioned next to the large pantry with a farmhouse style staple: a sliding barn door.
The master bathroom is relaxation at its finest. Monochromatic colors and a pop of pattern on the floor lend a fashionable look to this private retreat. Matte black finishes stand out against a stark white backsplash, complement charcoal veins in the marble looking countertop, and is cohesive with the entire look. The matte black shower units really add a dramatic finish to this luxurious large walk-in shower.
Photographer: Andrew - OpenHouse VC
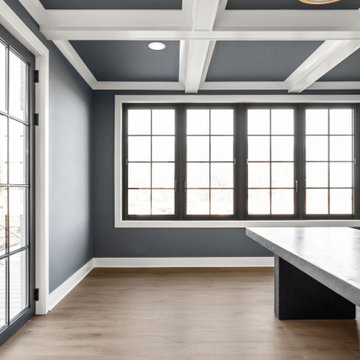
Masculine Office, Coffered Ceiling, Restoration Hardware Concrete Desk, White Oak Flooring, Custom Windows
1.037 Billeder af hjemmekontor med lyst trægulv
9
