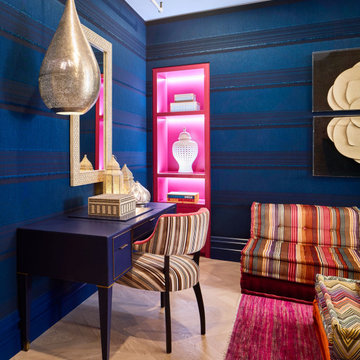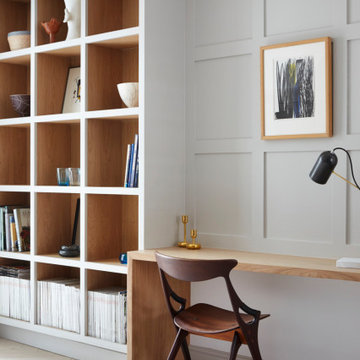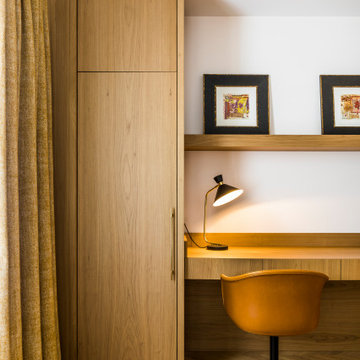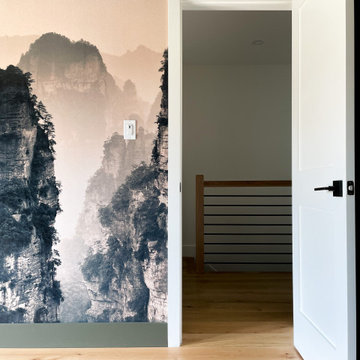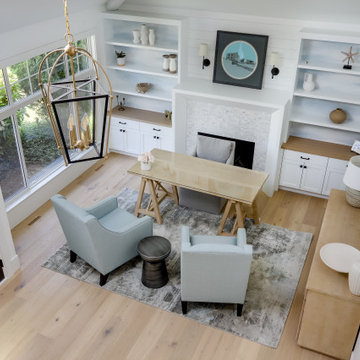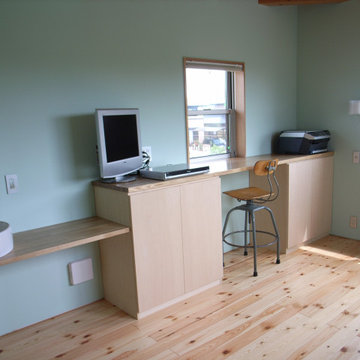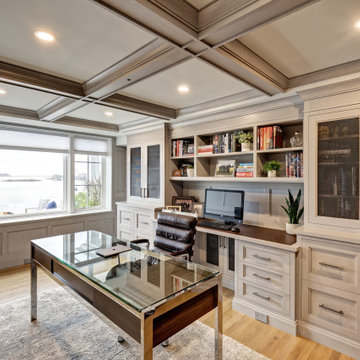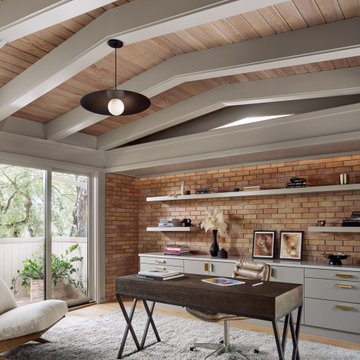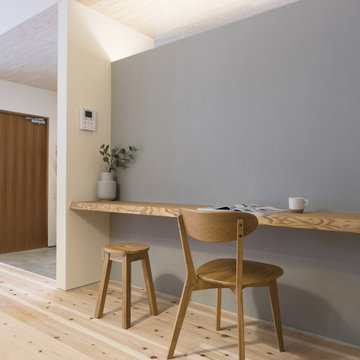1.173 Billeder af hjemmekontor med lyst trægulv
Sorteret efter:
Budget
Sorter efter:Populær i dag
81 - 100 af 1.173 billeder
Item 1 ud af 3
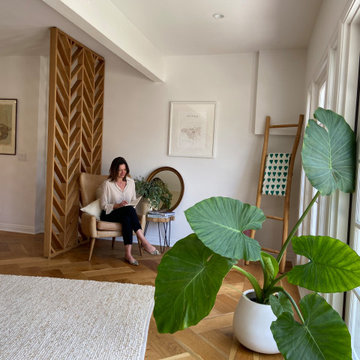
We created a real atmosphere for this nutritionist home office, peaceful and calm. We organized the space in order to create different spaces, using a builtin partition and a special customized library: discussion with patients, zoom meetings, a reading nook... The wallpaper adds a uniqueness and a beautiful harmony.
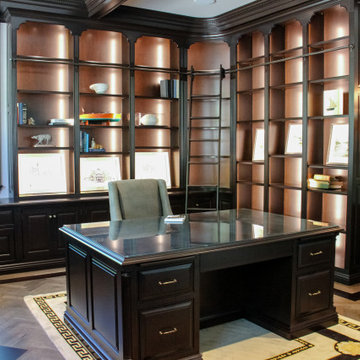
Home office features cherry cabinetry and shelving by Ayr Cabinet Company and hickory hardwood flooring in an herringbone pattern with cherry inlay by Hoosier Hardwood Floors. Cherry trim and light cove.
Design by Lorraine Bruce of Lorraine Bruce Design; Architectural Design by Helman Sechrist Architecture; General Contracting by Martin Bros. Contracting, Inc.; Photos by Marie Kinney. Images are the property of Martin Bros. Contracting, Inc. and may not be used without written permission.
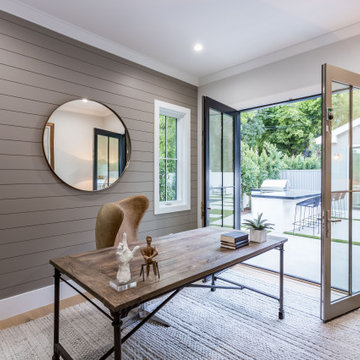
Newly constructed Smart home with attached 3 car garage in Encino! A proud oak tree beckons you to this blend of beauty & function offering recessed lighting, LED accents, large windows, wide plank wood floors & built-ins throughout. Enter the open floorplan including a light filled dining room, airy living room offering decorative ceiling beams, fireplace & access to the front patio, powder room, office space & vibrant family room with a view of the backyard. A gourmets delight is this kitchen showcasing built-in stainless-steel appliances, double kitchen island & dining nook. There’s even an ensuite guest bedroom & butler’s pantry. Hosting fun filled movie nights is turned up a notch with the home theater featuring LED lights along the ceiling, creating an immersive cinematic experience. Upstairs, find a large laundry room, 4 ensuite bedrooms with walk-in closets & a lounge space. The master bedroom has His & Hers walk-in closets, dual shower, soaking tub & dual vanity. Outside is an entertainer’s dream from the barbecue kitchen to the refreshing pool & playing court, plus added patio space, a cabana with bathroom & separate exercise/massage room. With lovely landscaping & fully fenced yard, this home has everything a homeowner could dream of!
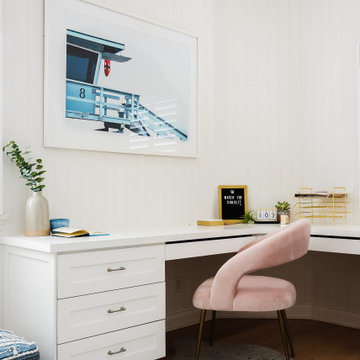
A happy east coast family gets their perfect second home on the west coast.
This family of 6 was a true joy to work with from start to finish. They were very excited to have a home reflecting the true west coast sensibility: ocean tones mixed with neutrals, modern art and playful elements, and of course durability and comfort for all the kids and guests. The pool area and kitchen got total overhauls (thanks to Jeff with Black Cat Construction) and we added a fun wine closet below the staircase. They trusted the vision of the design and made few requests for changes. And the end result was even better than they expected.
Design --- @edenlainteriors
Photography --- @Kimpritchardphotography
Framed Print --- Robert Barker Photography
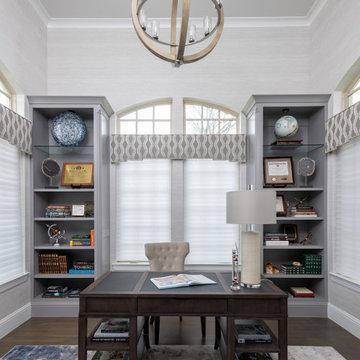
This study is full of character and style. The subtle textured wallpaper provide the perfect back drop for the custom window treatments and built-in shelving. The area rug and accents allow for hints of color throughout. The grand light fixture pulls your eye up to the ceiling detail. This space is functional and sophisticated.
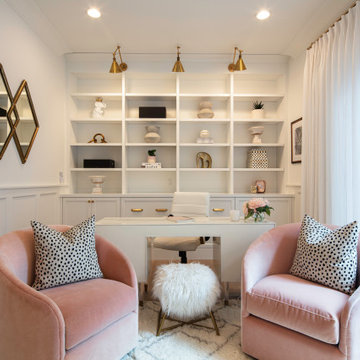
Working for home has never been better. Lots of storage and hidden compartments for the printers and shredder. Light and bright and the blush touches are incredible.
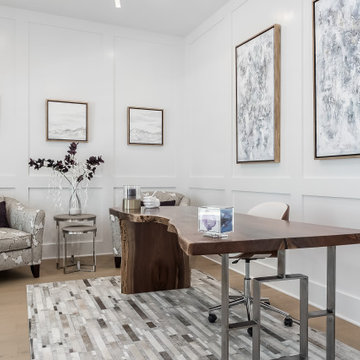
custom live edge writing desk, wood waterfall edge, geometric hide rug, wood paneling, custom abstract artwork
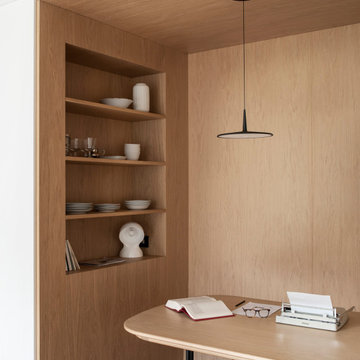
Opera di falegnameria caratterizzata da nicchie a giorno incassate nel rivestimento in rovere a vena scomposta, lasciato naturale.
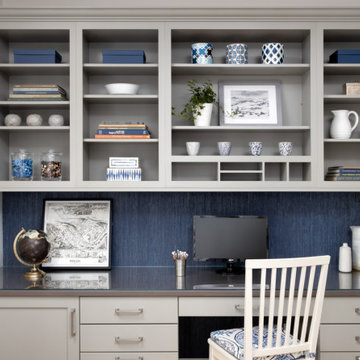
This home office was built into a nook in the kitchen and we put in custom built-ins to take advantage of the space.
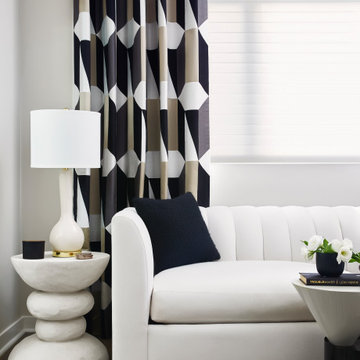
The prints, patterns, texture and shapes of each piece within this room offer an enhanced, bold style while staying within a neutral color pallet that isn't visually overwhelming or busy.
Photo: Zeke Ruelas
1.173 Billeder af hjemmekontor med lyst trægulv
5
