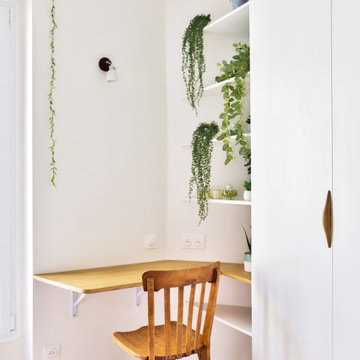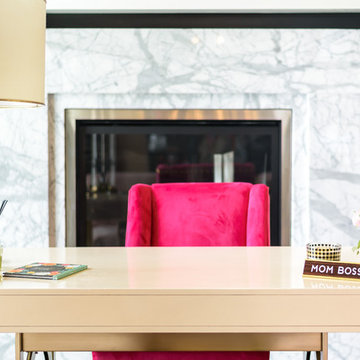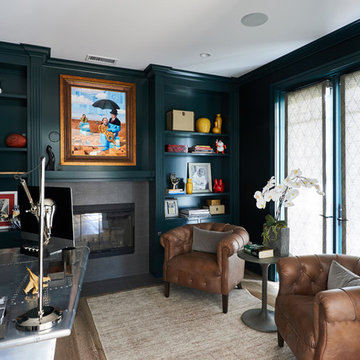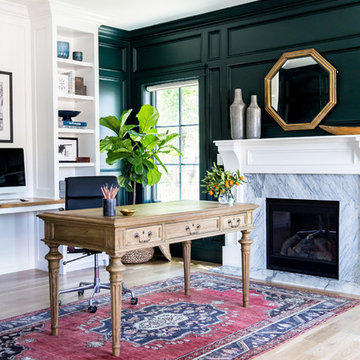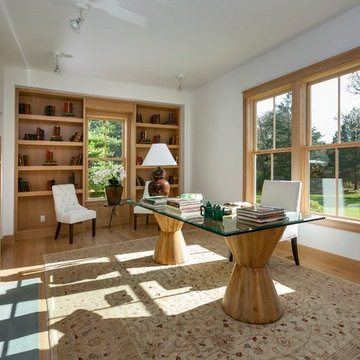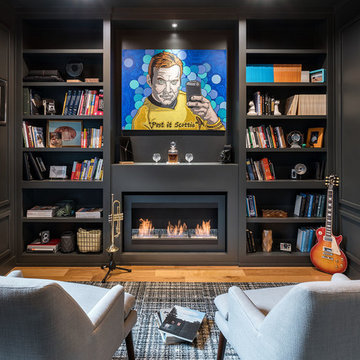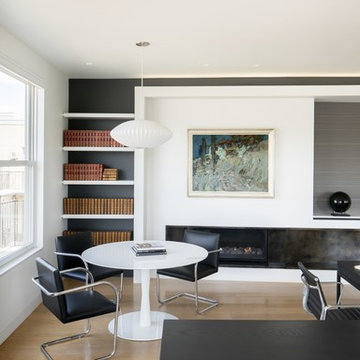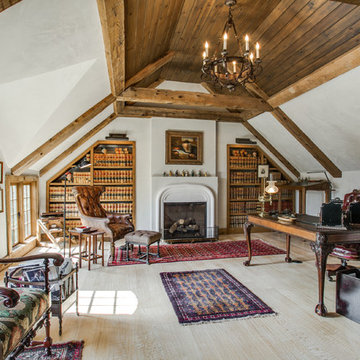670 Billeder af hjemmekontor med lyst trægulv
Sorteret efter:
Budget
Sorter efter:Populær i dag
1 - 20 af 670 billeder
Item 1 ud af 3

The need for a productive and comfortable space was the motive for the study design. A culmination of ideas supports daily routines from the computer desk for correspondence, the worktable to review documents, or the sofa to read reports. The wood mantel creates the base for the art niche, which provides a space for one homeowner’s taste in modern art to be expressed. Horizontal wood elements are stained for layered warmth from the floor, wood tops, mantel, and ceiling beams. The walls are covered in a natural paper weave with a green tone that is pulled to the built-ins flanking the marble fireplace for a happier work environment. Connections to the outside are a welcome relief to enjoy views to the front, or pass through the doors to the private outdoor patio at the back of the home. The ceiling light fixture has linen panels as a tie to personal ship artwork displayed in the office.
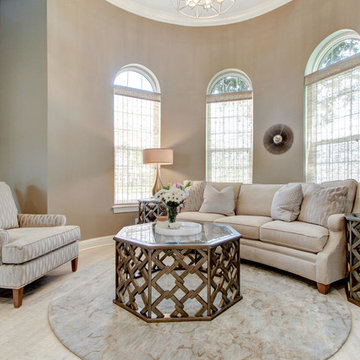
Wall paint: SW 7633 Taupe Tone
Sofa: Taylor King
Chair: Taylor King
Cocktail / End Tables: Hooker Furniture
Rug: Jaunty Rug
Chandelier: Uttermost
Lamp: Uttermost
Flooring: Mohawk -- Artistic, Artic White Oak Hardwood Flooring

This new modern house is located in a meadow in Lenox MA. The house is designed as a series of linked pavilions to connect the house to the nature and to provide the maximum daylight in each room. The center focus of the home is the largest pavilion containing the living/dining/kitchen, with the guest pavilion to the south and the master bedroom and screen porch pavilions to the west. While the roof line appears flat from the exterior, the roofs of each pavilion have a pronounced slope inward and to the north, a sort of funnel shape. This design allows rain water to channel via a scupper to cisterns located on the north side of the house. Steel beams, Douglas fir rafters and purlins are exposed in the living/dining/kitchen pavilion.
Photo by: Nat Rea Photography
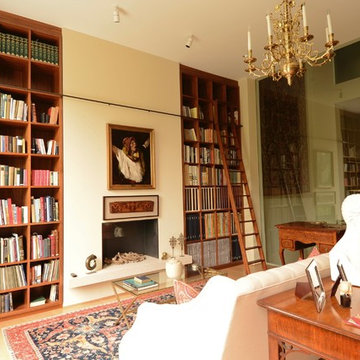
Walnut bookshelves with sliding library ladders and archive storage drawers.

The stylish home office has a distressed white oak flooring with grey staining and a contemporary fireplace with wood surround.
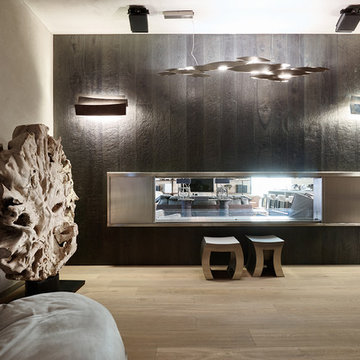
На фото фрагмент кабинета.
Стены и потолок в декоративной штукатурке имитирующей бетон. Камин облицован инженерной антидеформационной доской голландского производителя Hakwood. Люстра Terzani, бра Foscarini. Кресло Baxter. Двусторонний камин на био топливе.
Фотограф Лучин Евгений Михайлович
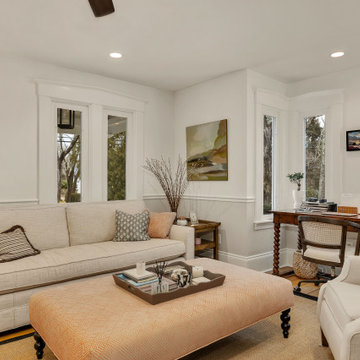
This home office/living room is in an 1890s coastal farmhouse on Cape Cod. It is both rustic and elegant with a bay window, wainscotting, stone fireplace and new built-in cabinetry. Cabinet includes bookcase, storage drawers for office supplies and files as well as extra coat storage closet.
670 Billeder af hjemmekontor med lyst trægulv
1
