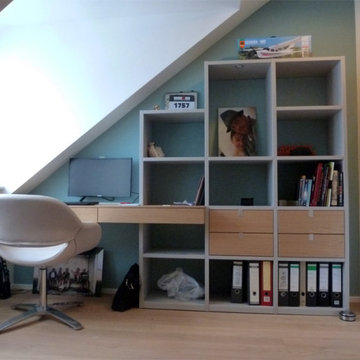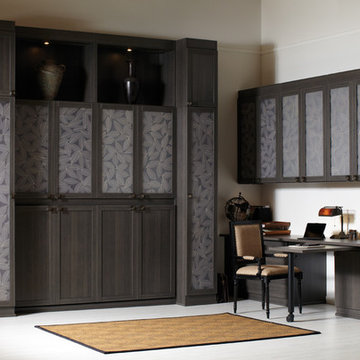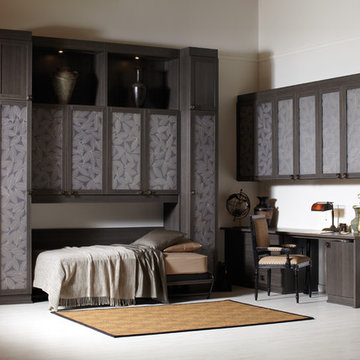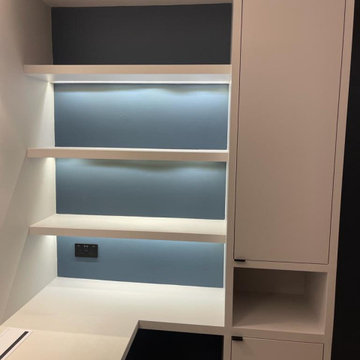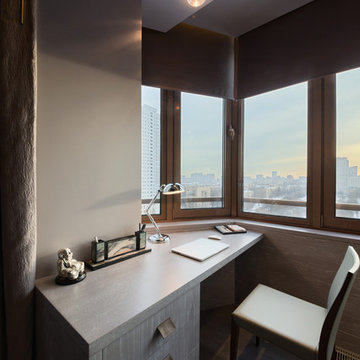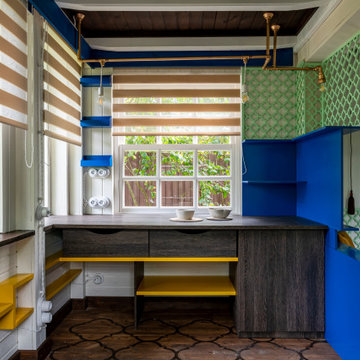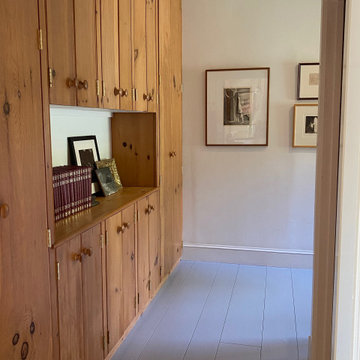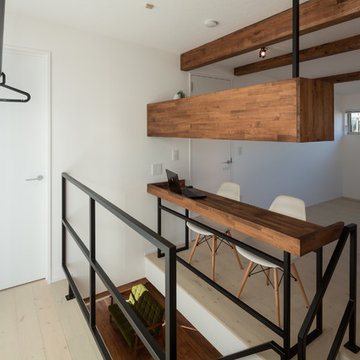169 Billeder af hjemmekontor med malet trægulv og indbygget skrivebord
Sorteret efter:
Budget
Sorter efter:Populær i dag
81 - 100 af 169 billeder
Item 1 ud af 3
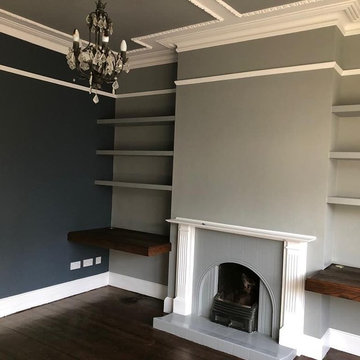
House PA Ltd
I decided on a colour scheme that would split the room to shohw its two functions of dining room in the blue and grey in the study area but would also work well together
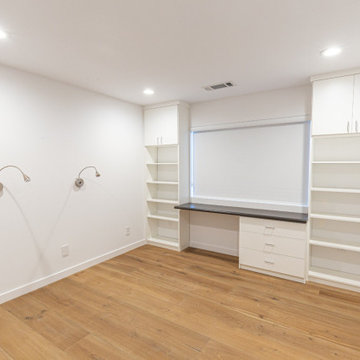
Tulip Remodeling is your ideal choice for all your office remodeling projects and any other home improvement needs. Call us now or scehdule https://calendly.com/tulipremodeling. With years of experience, we are experts in combining craftsmanship with high-quality materials to deliver exceptional results.
This complete office room remodel emphasizes the importance of storage and lighting in a workspace. It features top-quality parquet tile flooring and a neutral white interior paint to promote focus. Storage is optimized with a built-in desk and ceiling-high storage units. Lighting is designed for productivity and mood, with a strategically placed window for natural light, LED recessed lights, and adjustable wall fixtures, ensuring an ideal workspace.
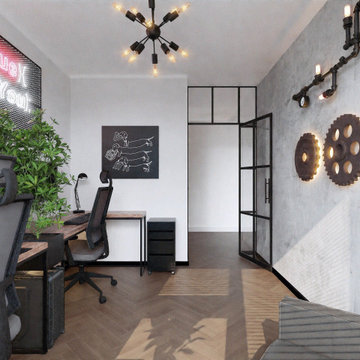
https://www.entropia-design.de
Die Kunden arbeiten als Programmierer für die Finanzbranche.
Dieses Büro wurde für ein junges Paar geplant.
Gewünscht wurde der Industrial-Stil, doch die Kunden haben uns bei der Planung viel Freiraum gelassen.
Cable-Management wurde bereits bei der Planungsphase berücksichtigt. Die Kabel sind in der Wand und unter der Tischplatte versteckt.
Als Alternative für die Arbeitsboxen eines Großraumbüros dient hier eine Pflanzenwand im Blumentopf, der in die Schreibtischkonstruktion eingelassen wurde.
Die Betonstruktur verleiht diesem Raum mehr Tiefe.
Das Wandbild mit der optischen Täuschung wurde vom Kunden als Inspiration angegeben. Um es farblich anzupassen wurden seine Farben vertauscht.
Die Java-Übersetzung: "ich liebe dich immer". Die Formatierung und Colorcoding des Compiler wurden beibehalten.
Die Glas-Metalltür versorgt den Gang optimal mit Licht. Es sind auch Varianten aus Milchglas oder mit Metallnetz im Glas verfügbar.
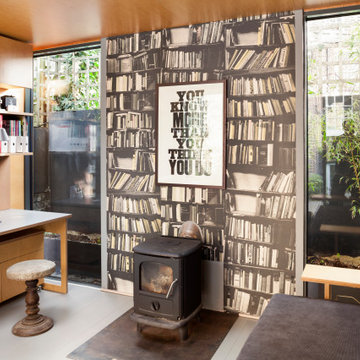
Ripplevale Grove is our monochrome and contemporary renovation and extension of a lovely little Georgian house in central Islington.
We worked with Paris-based design architects Lia Kiladis and Christine Ilex Beinemeier to delver a clean, timeless and modern design that maximises space in a small house, converting a tiny attic into a third bedroom and still finding space for two home offices - one of which is in a plywood clad garden studio.
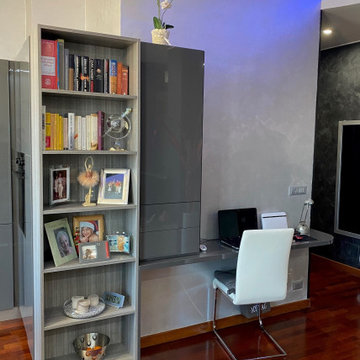
La nuova zona studio risulta essere molto più funzionale e ordinata, arricchita anche da una libreria terminale e da una colonna contenitiva sospesa con cassetti e anta superiore. Abbiamo mantenuto la continuità con tutta la composizione della cucina, senza mai spezzare gli elementi che la compongono e inglobando le irregolarità del muro retrostante
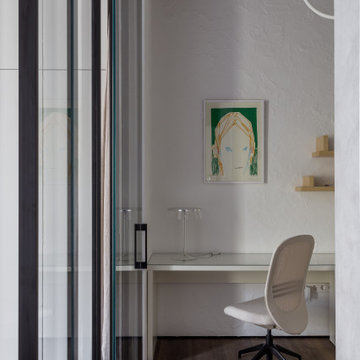
Внимание к каждой детали и акцент на основных элементах эргономики, где всё хранение объектов интегрировано в конструктивные элементы интерьера. Максимальная прозрачность и однородность в сочетании с брутальностью используемых материалов : натуральный сланец, массивное дерево, мрамор, металл с естественным окислением и стекло, вместе с теплом огня в камине помогли нам создать атмосферу спокойствия и медитации внутри шумного мегаполиса.
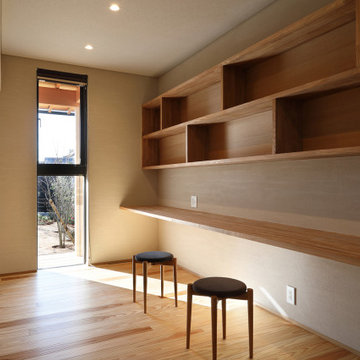
四季の舎 -薪ストーブと自然の庭-|Studio tanpopo-gumi
|撮影|野口 兼史
何気ない日々の日常の中に、四季折々の風景を感じながら家族の時間をゆったりと愉しむ住まい。
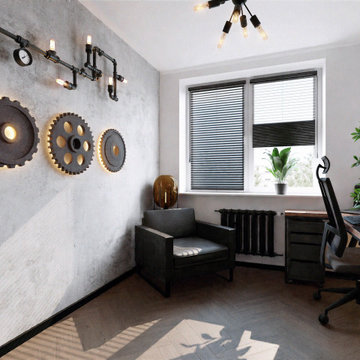
https://www.entropia-design.de
Die Kunden arbeiten als Programmierer für die Finanzbranche.
Dieses Büro wurde für ein junges Paar geplant.
Gewünscht wurde der Industrial-Stil, doch die Kunden haben uns bei der Planung viel Freiraum gelassen.
Cable-Management wurde bereits bei der Planungsphase berücksichtigt. Die Kabel sind in der Wand und unter der Tischplatte versteckt.
Als Alternative für die Arbeitsboxen eines Großraumbüros dient hier eine Pflanzenwand im Blumentopf, der in die Schreibtischkonstruktion eingelassen wurde.
Die Betonstruktur verleiht diesem Raum mehr Tiefe.
Das Wandbild mit der optischen Täuschung wurde vom Kunden als Inspiration angegeben. Um es farblich anzupassen wurden seine Farben vertauscht.
Die Java-Übersetzung: "ich liebe dich immer". Die Formatierung und Colorcoding des Compiler wurden beibehalten.
Die Glas-Metalltür versorgt den Gang optimal mit Licht. Es sind auch Varianten aus Milchglas oder mit Metallnetz im Glas verfügbar.
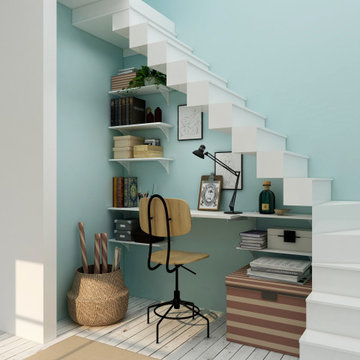
Aménagement d'un espace bureau sous escalier dans un
style scandinave , mobilier naturel et respectueux de l'environnement. Teintes claires et apaisantes
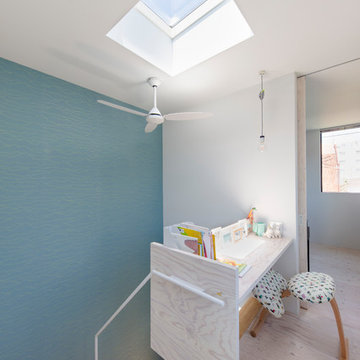
3階廊下から少し吹抜にはみ出したワークスペース。ご主人の仕事スペースの予定が、すっかりお子さんの勉強スペースに。
photo by Brian Sawazaki Photography
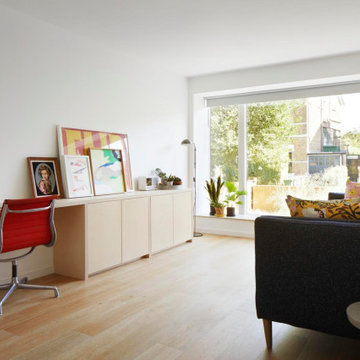
Custom made, built in desk space with added side storage. Made from birch plywood. This home is a RIBA award winner was nominated for Grand Designs House of the Year 2021.
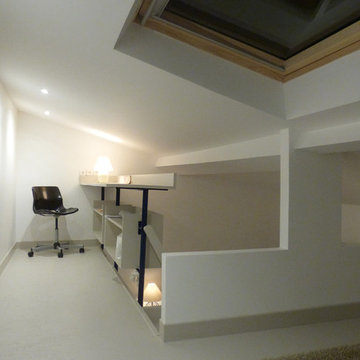
Un espace supplémentaire récupéré des combles. Un couloir "bureau" surplomb le séjour. Sous le velux se trouve un coin lecture avec un canapé futon et enfilade servant aussi de chambre d'amis.
169 Billeder af hjemmekontor med malet trægulv og indbygget skrivebord
5
